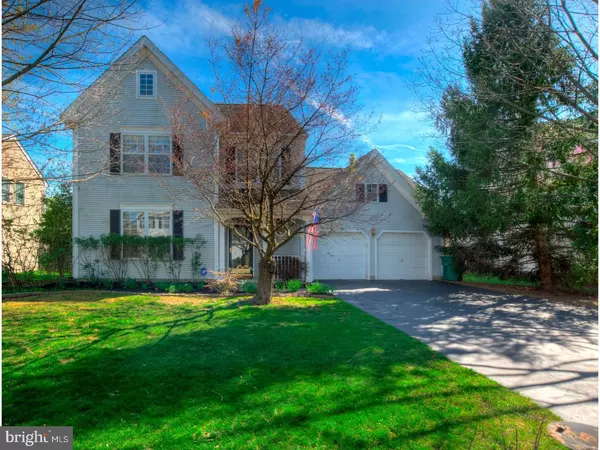$445,000
$459,900
3.2%For more information regarding the value of a property, please contact us for a free consultation.
11 NAVESINK DR Pennington, NJ 08534
3 Beds
3 Baths
1,897 SqFt
Key Details
Sold Price $445,000
Property Type Single Family Home
Sub Type Detached
Listing Status Sold
Purchase Type For Sale
Square Footage 1,897 sqft
Price per Sqft $234
Subdivision Brandon Farms
MLS Listing ID 1000045696
Sold Date 08/08/17
Style Colonial,Contemporary
Bedrooms 3
Full Baths 2
Half Baths 1
HOA Fees $43/qua
HOA Y/N Y
Abv Grd Liv Area 1,897
Originating Board TREND
Year Built 1993
Annual Tax Amount $9,886
Tax Year 2016
Lot Size 7,405 Sqft
Acres 0.17
Lot Dimensions 72X105
Property Description
Welcome to the popular Brandon Farms community and highly rated Hopewell School System. This well- maintained 3 bedroom, 2/1 bath home will impress you. Enter the foyer through the porch and be welcomed with hardwood floors and a cathedral ceiling. Inside, the spacious formal living room and adjoining dining room, enhanced with beautiful moldings and bamboo flooring, provides an atmosphere for entertaining along with an airy and open floor plan. The eat-in kitchen features an island, stainless steel appliances, and a double oven. Flowing from the kitchen is a charming family room with a marble trimmed fireplace and stylish carpeting that provides a warm atmosphere. The back door leads to a blocked patio - great for relaxing and entertaining. The main floor also features a recently renovated powder room with a new vanity and fixtures. The laundry room features a newer washer, dryer and a laundry tub and leads to the attached oversized two-car garage with lots of storage space. Upstairs, the master bedroom features a walk-in closet and a master bathroom complete with a garden/soaking tub, separate shower, and double sink. Two other ample-sized bedrooms and a full bath complete the second floor. For added piece-of-mind, this home comes with a 1 year home warranty! A community pool and club house add the feel of a country club lifestyle. Located close to both Princeton Junction and Hamilton train stations with easy access to I-95. Don't miss this wonderful opportunity to be part of the desirable Brandon Farms Community.
Location
State NJ
County Mercer
Area Hopewell Twp (21106)
Zoning R-5
Rooms
Other Rooms Living Room, Dining Room, Primary Bedroom, Bedroom 2, Kitchen, Family Room, Bedroom 1, Laundry, Attic
Interior
Interior Features Kitchen - Island, Skylight(s), Ceiling Fan(s), Stall Shower, Kitchen - Eat-In
Hot Water Natural Gas
Heating Gas, Forced Air
Cooling Central A/C
Flooring Wood, Fully Carpeted, Vinyl
Fireplaces Number 1
Fireplaces Type Marble
Equipment Built-In Range, Oven - Double, Oven - Self Cleaning, Dishwasher, Refrigerator, Disposal, Energy Efficient Appliances, Built-In Microwave
Fireplace Y
Appliance Built-In Range, Oven - Double, Oven - Self Cleaning, Dishwasher, Refrigerator, Disposal, Energy Efficient Appliances, Built-In Microwave
Heat Source Natural Gas
Laundry Main Floor
Exterior
Exterior Feature Patio(s)
Parking Features Inside Access, Garage Door Opener, Oversized
Garage Spaces 5.0
Fence Other
Utilities Available Cable TV
Amenities Available Swimming Pool, Tennis Courts, Club House
Water Access N
Roof Type Pitched,Shingle
Accessibility None
Porch Patio(s)
Attached Garage 2
Total Parking Spaces 5
Garage Y
Building
Lot Description Open, Front Yard, Rear Yard, SideYard(s)
Story 2
Foundation Slab
Sewer Public Sewer
Water Public
Architectural Style Colonial, Contemporary
Level or Stories 2
Additional Building Above Grade
Structure Type Cathedral Ceilings,9'+ Ceilings
New Construction N
Schools
Elementary Schools Stony Brook
Middle Schools Timberlane
High Schools Central
School District Hopewell Valley Regional Schools
Others
HOA Fee Include Pool(s),Common Area Maintenance
Senior Community No
Tax ID 06-00078 12-00030
Ownership Fee Simple
Read Less
Want to know what your home might be worth? Contact us for a FREE valuation!

Our team is ready to help you sell your home for the highest possible price ASAP

Bought with Joan Eisenberg • RE/MAX Greater Princeton





