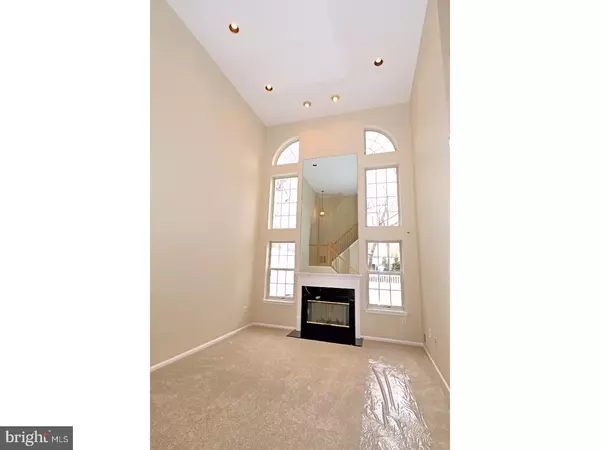$292,500
$292,500
For more information regarding the value of a property, please contact us for a free consultation.
108 TREYMORE CT Pennington, NJ 08534
2 Beds
3 Baths
1,463 SqFt
Key Details
Sold Price $292,500
Property Type Townhouse
Sub Type Interior Row/Townhouse
Listing Status Sold
Purchase Type For Sale
Square Footage 1,463 sqft
Price per Sqft $199
Subdivision Drakes Mill
MLS Listing ID 1000041600
Sold Date 06/12/17
Style Other
Bedrooms 2
Full Baths 2
Half Baths 1
HOA Fees $321/mo
HOA Y/N Y
Abv Grd Liv Area 1,463
Originating Board TREND
Year Built 1994
Annual Tax Amount $7,808
Tax Year 2016
Property Description
PRISTINE 1480 Model 2 Bedroom - 2.5 Bath townhome located in a street ending in a cul-de-sac (not a through street) in the sought after Drakes Mill section of Brandon Farms. PREMIER LOCATION - backing to wooded area. Freshly painted with brand NEW plush, neutral carpeting though out. Dramatic two story living room with recessed lighting, marble wood burning fireplace with custom mantle surrounded by a wall of windows and accented by a large custom mirror. Two tier open stair case adds to the effect. Formal dining room with chandelier included. Kitchen with lots of cabinets and full appliance package (gas cooking) including a built-in microwave and sliding door to outside patio in an enclosed back yard area. Completing the first floor is a full laundry room with brand new washer and dryer which are included in the sale. Foyer with NEW wood floor, powder room and utility room complete the first floor. Master suite offers vaulted ceiling with recessed lights, large walk-in closet, full bath with soaking tub, stall shower, twin vanity and closeted toilet. French door from master leads to 2nd floor balcony. Second bedroom with closet and additional adjacent full bath with tub/shower. 2nd floor hall railing overlooks living room. Attached garage with inside access, NEW garage door with garage door opener with remote. Additional features include alarm and all existing built-in lighting and window treatments, Please note: Seller has brought this property to market in PRISTINE condition and is selling the property in "AS IS" condition and will NOT make any additional repairs. Buyer's inspection must take place during attorney review. Community pool and tennis. Close to all major roadways and train. Convenient to shopping, restaurants and theater.
Location
State NJ
County Mercer
Area Hopewell Twp (21106)
Zoning R-5
Rooms
Other Rooms Living Room, Dining Room, Primary Bedroom, Kitchen, Bedroom 1, Attic
Interior
Interior Features Primary Bath(s), Kitchen - Eat-In
Hot Water Natural Gas
Heating Gas, Forced Air
Cooling Central A/C
Flooring Wood, Fully Carpeted, Tile/Brick
Fireplaces Number 1
Fireplaces Type Marble
Equipment Dishwasher, Built-In Microwave
Fireplace Y
Window Features Energy Efficient
Appliance Dishwasher, Built-In Microwave
Heat Source Natural Gas
Laundry Main Floor
Exterior
Exterior Feature Patio(s), Porch(es), Balcony
Parking Features Inside Access, Garage Door Opener
Garage Spaces 4.0
Utilities Available Cable TV
Amenities Available Swimming Pool, Tennis Courts, Club House
Water Access N
Roof Type Pitched,Shingle
Accessibility None
Porch Patio(s), Porch(es), Balcony
Attached Garage 1
Total Parking Spaces 4
Garage Y
Building
Lot Description Level, Trees/Wooded
Story 2
Sewer Public Sewer
Water Public
Architectural Style Other
Level or Stories 2
Additional Building Above Grade
Structure Type Cathedral Ceilings,9'+ Ceilings
New Construction N
Schools
School District Hopewell Valley Regional Schools
Others
Pets Allowed Y
HOA Fee Include Pool(s),Common Area Maintenance,Ext Bldg Maint,Lawn Maintenance,Snow Removal,Trash,Management
Senior Community No
Tax ID 06-00078 15-00001-C108
Ownership Condominium
Security Features Security System
Acceptable Financing Conventional
Listing Terms Conventional
Financing Conventional
Pets Allowed Case by Case Basis
Read Less
Want to know what your home might be worth? Contact us for a FREE valuation!

Our team is ready to help you sell your home for the highest possible price ASAP

Bought with Robert J Lambert • Action USA Lambert Realtors





