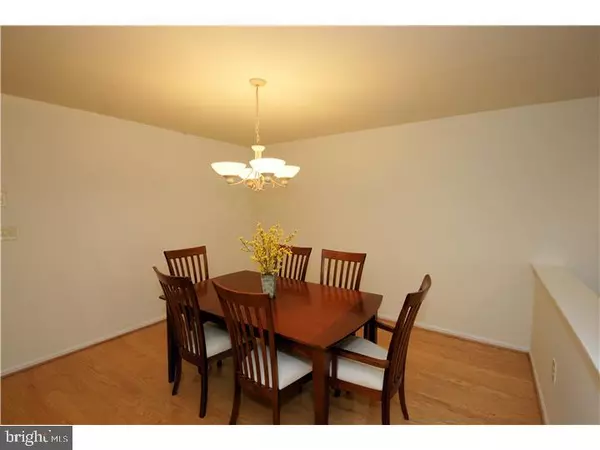$308,000
$319,500
3.6%For more information regarding the value of a property, please contact us for a free consultation.
1107 PEBBLE CREEK CT Pennington, NJ 08534
3 Beds
3 Baths
1,908 SqFt
Key Details
Sold Price $308,000
Property Type Townhouse
Sub Type Interior Row/Townhouse
Listing Status Sold
Purchase Type For Sale
Square Footage 1,908 sqft
Price per Sqft $161
Subdivision Brandon Farms
MLS Listing ID 1000035930
Sold Date 02/17/17
Style Colonial
Bedrooms 3
Full Baths 2
Half Baths 1
HOA Fees $321/mo
HOA Y/N Y
Abv Grd Liv Area 1,908
Originating Board TREND
Year Built 1997
Annual Tax Amount $7,976
Tax Year 2016
Property Description
Welcome to this popular 1908 Model in Brandon Farms. This east facing, Freshly painted townhouse offers an open floor plan, with gleaming Hardwood flooring, eat in kitchen that opens up to the 2 story family room with a wood burning fireplace and 1 car garage. Sliding glass doors leads to the private patio. Plenty of room in the living/dining area makes this home easy for entertaining a large gathering. Upstairs are 3 nicely sized bedrooms with plenty of closet space, pull down attic stairs and a master suite with a vaulted ceiling and 2 walk in closets and a master bath with large soaking tub and double vanity. This spacious Townhouse is located on a cul-de-sac, within walking distance to the community pool, clubhouse, tennis courts, StonyBrook Elementary school. Centrally located near NJ Transit train stations/Hamilton and Trenton, TCNJ, Merrill Lynch, Capital Health Systems, Bristol Myers Squibb, ETS, Rider University. New Roof 2016. Enjoy Townhouse amenities in one of the most sought after communities.
Location
State NJ
County Mercer
Area Hopewell Twp (21106)
Zoning R-5
Rooms
Other Rooms Living Room, Dining Room, Primary Bedroom, Bedroom 2, Kitchen, Family Room, Bedroom 1, Laundry, Attic
Interior
Interior Features Ceiling Fan(s), Kitchen - Eat-In
Hot Water Natural Gas
Heating Gas, Hot Water
Cooling Central A/C
Flooring Wood, Fully Carpeted
Fireplaces Number 1
Fireplaces Type Marble
Fireplace Y
Heat Source Natural Gas
Laundry Upper Floor
Exterior
Exterior Feature Patio(s)
Garage Spaces 3.0
Pool In Ground
Amenities Available Tennis Courts, Club House
Water Access N
Roof Type Pitched
Accessibility None
Porch Patio(s)
Total Parking Spaces 3
Garage N
Building
Lot Description Cul-de-sac
Story 2
Foundation Concrete Perimeter
Sewer Public Sewer
Water Public
Architectural Style Colonial
Level or Stories 2
Additional Building Above Grade
Structure Type 9'+ Ceilings
New Construction N
Schools
Elementary Schools Stony Brook
Middle Schools Timberlane
High Schools Central
School District Hopewell Valley Regional Schools
Others
Pets Allowed Y
HOA Fee Include Common Area Maintenance,Lawn Maintenance,Snow Removal,Trash,Insurance,Pool(s)
Senior Community No
Tax ID 06-00078 19-00013-C65
Ownership Condominium
Acceptable Financing Conventional
Listing Terms Conventional
Financing Conventional
Pets Allowed Case by Case Basis
Read Less
Want to know what your home might be worth? Contact us for a FREE valuation!

Our team is ready to help you sell your home for the highest possible price ASAP

Bought with Sue Fowler • RE/MAX of Princeton





