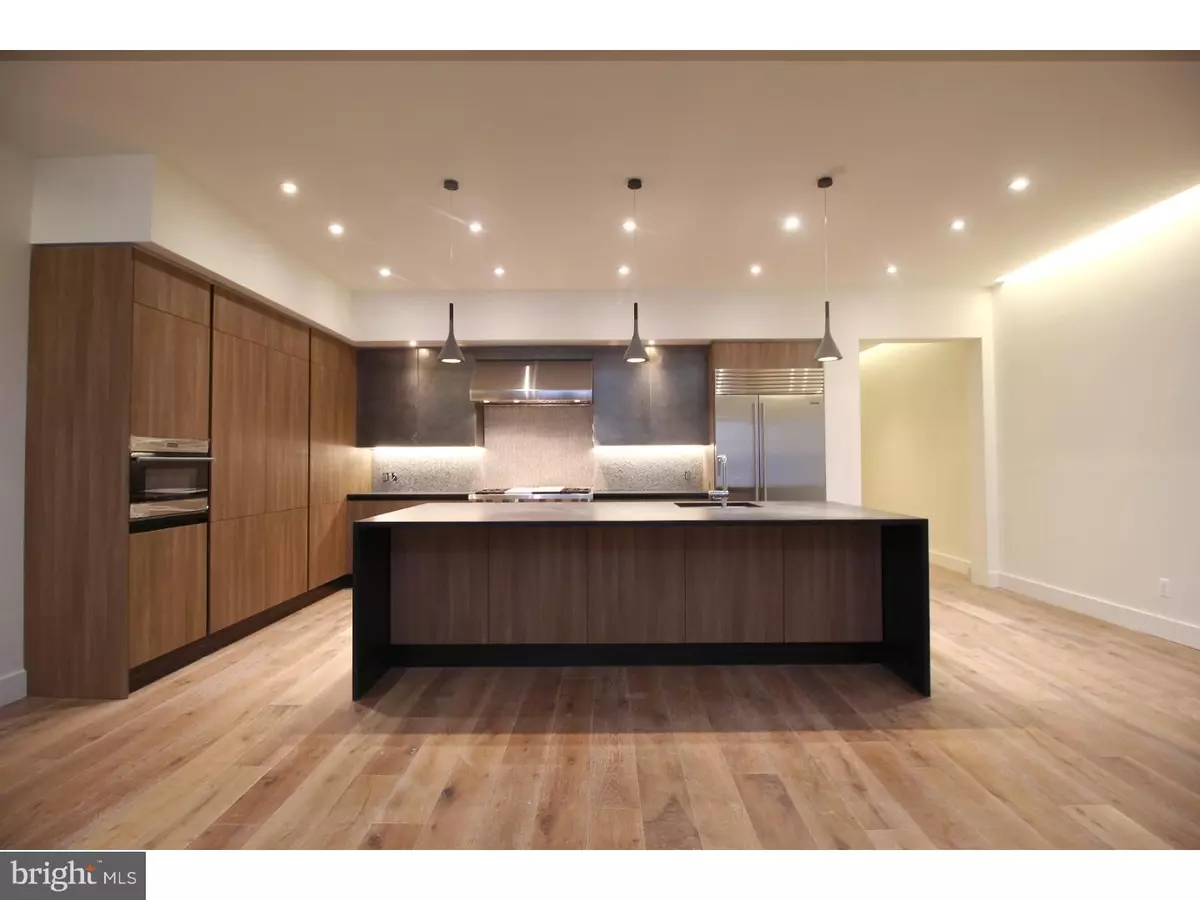$1,725,000
$1,815,000
5.0%For more information regarding the value of a property, please contact us for a free consultation.
725 CHESTNUT ST #PENH. Philadelphia, PA 19106
3 Beds
4 Baths
3,000 SqFt
Key Details
Sold Price $1,725,000
Property Type Single Family Home
Sub Type Unit/Flat/Apartment
Listing Status Sold
Purchase Type For Sale
Square Footage 3,000 sqft
Price per Sqft $575
Subdivision Center City
MLS Listing ID 1000020218
Sold Date 01/29/16
Style Carriage House
Bedrooms 3
Full Baths 3
Half Baths 1
HOA Fees $550/mo
HOA Y/N Y
Abv Grd Liv Area 3,000
Originating Board TREND
Year Built 1655
Annual Tax Amount $4,500
Tax Year 2015
Lot Size 4,382 Sqft
Acres 0.1
Lot Dimensions 25X173
Property Description
Unique Living through Smart Design...This historic building located at 725 Chestnut Street, underwent a complete restoration of the existing 2 story structure along with the addition of three new stories above. This 3 bedroom, 3.5 bath PENTHOUSE located on the 5th floor boasts of approximately 3,300 sqft of interior space with approximately 400 sqft of terrace. The complete restoration and reconstruction of this building included new mechanicals, new fascia, a new roof, along with supplemental solar power for the penthouse space. Some of the finishes throughout include energy efficient LED lighting, Scavolini kitchens with SubZero, Wolf, Miele and Asko appliances, Grohe and Kohler fixtures, Ann Sacks, Akdo & Waterworks tile, Austrian oak/walnut floors, quartz stone countertops, large contemporary style bathrooms, full size laundry rooms, Italian Polyform closets among many others. There is plenty of closet and storage space in the living space with additional storage available in the basement level. The interior and facade were designed by Urban Space Development Inc.of Philadelphia, and construction completion is set for mid October 2015 delivery.
Location
State PA
County Philadelphia
Area 19106 (19106)
Zoning CMX5
Direction South
Rooms
Other Rooms Living Room, Dining Room, Primary Bedroom, Bedroom 2, Kitchen, Family Room, Bedroom 1
Basement Fully Finished
Interior
Interior Features Primary Bath(s), Kitchen - Island, Butlers Pantry, Stain/Lead Glass, Sprinkler System, Air Filter System, Elevator, Intercom, Stall Shower, Kitchen - Eat-In
Hot Water Electric
Heating Electric, Forced Air, Energy Star Heating System, Programmable Thermostat
Cooling Central A/C, Energy Star Cooling System
Flooring Wood
Equipment Cooktop, Oven - Wall, Oven - Double, Dishwasher, Refrigerator, Disposal, Energy Efficient Appliances, Built-In Microwave
Fireplace N
Window Features Energy Efficient,Replacement
Appliance Cooktop, Oven - Wall, Oven - Double, Dishwasher, Refrigerator, Disposal, Energy Efficient Appliances, Built-In Microwave
Heat Source Electric
Laundry Main Floor
Exterior
Waterfront N
Water Access N
Roof Type Flat
Accessibility Mobility Improvements
Garage N
Building
Lot Description Level
Story 1.5
Foundation Stone
Sewer Public Sewer
Water Public
Architectural Style Carriage House
Level or Stories 1.5
Additional Building Above Grade
Structure Type 9'+ Ceilings
New Construction Y
Schools
School District The School District Of Philadelphia
Others
Pets Allowed Y
HOA Fee Include Common Area Maintenance,Ext Bldg Maint,Snow Removal,Trash,Insurance,Unknown Fee,Management
Senior Community No
Tax ID 882492200
Ownership Condominium
Security Features Security System
Acceptable Financing Conventional
Listing Terms Conventional
Financing Conventional
Pets Description Case by Case Basis
Read Less
Want to know what your home might be worth? Contact us for a FREE valuation!

Our team is ready to help you sell your home for the highest possible price ASAP

Bought with John J Brown • BHHS Fox & Roach-Center City Walnut






