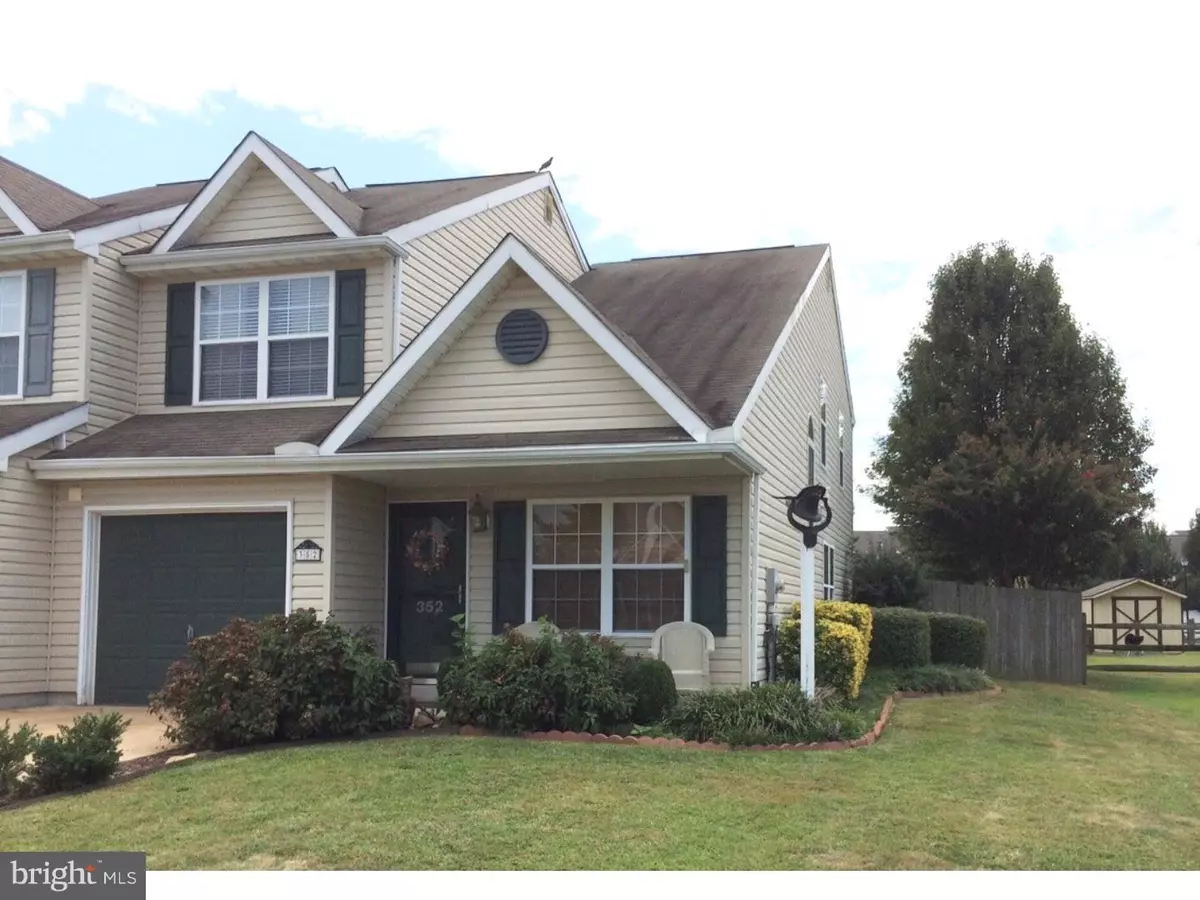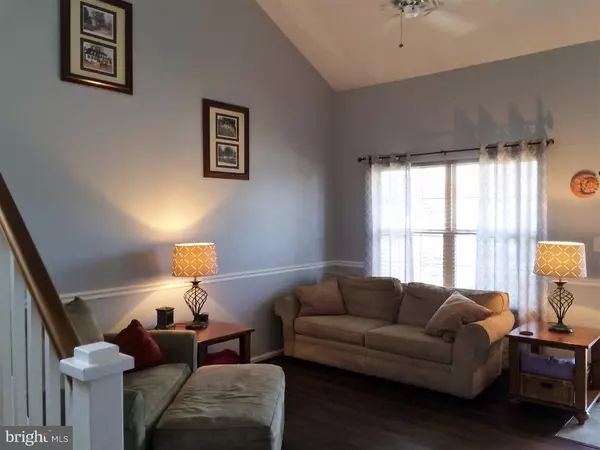$218,000
$219,900
0.9%For more information regarding the value of a property, please contact us for a free consultation.
352 MARLDALE DR Middletown, DE 19709
3 Beds
3 Baths
1,750 SqFt
Key Details
Sold Price $218,000
Property Type Single Family Home
Sub Type Twin/Semi-Detached
Listing Status Sold
Purchase Type For Sale
Square Footage 1,750 sqft
Price per Sqft $124
Subdivision Millbranch At Greenlawn
MLS Listing ID 1003961063
Sold Date 12/09/16
Style Traditional
Bedrooms 3
Full Baths 2
Half Baths 1
HOA Y/N N
Abv Grd Liv Area 1,750
Originating Board TREND
Year Built 1999
Annual Tax Amount $1,540
Tax Year 2015
Lot Size 6,970 Sqft
Acres 0.16
Lot Dimensions 41X180
Property Description
Pride of ownership truly shows in this beautiful 3 BR, 2.5 BA Twin home in Greenlawn. Large lot and great curb appeal are just the beginning. The inside shows like a model thanks to the tastefully picked neutral paint, open staircase and vaulted ceiling. The custom doorway arch and custom built-in shelving add a craftsman feel as you walk through. The Kitchen was completely redone in 2014. The owner wisely chose warm and timeless Shaker style spice maple cabinets, ceramic tile flooring, all new appliances, new sink and faucet and upgraded lighting fixtures. Wood laminate flooring throughout ties all of the open spaces together. Master BR has a large walk-in closet and recently updated bathroom (Shower will have glass door by end of September). The 2nd and 3rd BR's are all nicely sized. Hot water heater was replaced in 2014. Back yard has shade trees, fence and a huge patio that leads to the 32 X 16 Swift pool (which will be closed & covered end of September). Close to Rt 1, healthcare, recreation, and a multitude of dining and entertainment choices. This one has it all!
Location
State DE
County New Castle
Area South Of The Canal (30907)
Zoning 23R-2
Rooms
Other Rooms Living Room, Dining Room, Primary Bedroom, Bedroom 2, Kitchen, Family Room, Bedroom 1, Other, Attic
Interior
Interior Features Primary Bath(s), Kitchen - Island, Butlers Pantry, Ceiling Fan(s), Breakfast Area
Hot Water Natural Gas
Heating Gas, Forced Air
Cooling Central A/C
Equipment Oven - Self Cleaning, Dishwasher, Disposal, Built-In Microwave
Fireplace N
Appliance Oven - Self Cleaning, Dishwasher, Disposal, Built-In Microwave
Heat Source Natural Gas
Laundry Main Floor
Exterior
Exterior Feature Patio(s), Porch(es)
Garage Spaces 3.0
Pool In Ground
Utilities Available Cable TV
Waterfront N
Water Access N
Accessibility None
Porch Patio(s), Porch(es)
Attached Garage 1
Total Parking Spaces 3
Garage Y
Building
Story 1.5
Foundation Concrete Perimeter
Sewer Public Sewer
Water Public
Architectural Style Traditional
Level or Stories 1.5
Additional Building Above Grade, Shed
Structure Type Cathedral Ceilings,High
New Construction N
Schools
School District Appoquinimink
Others
Senior Community No
Tax ID 23-004.00-083
Ownership Fee Simple
Acceptable Financing Conventional, VA, FHA 203(b), USDA
Listing Terms Conventional, VA, FHA 203(b), USDA
Financing Conventional,VA,FHA 203(b),USDA
Read Less
Want to know what your home might be worth? Contact us for a FREE valuation!

Our team is ready to help you sell your home for the highest possible price ASAP

Bought with Robert C Pritchard • Patterson-Schwartz-Middletown






