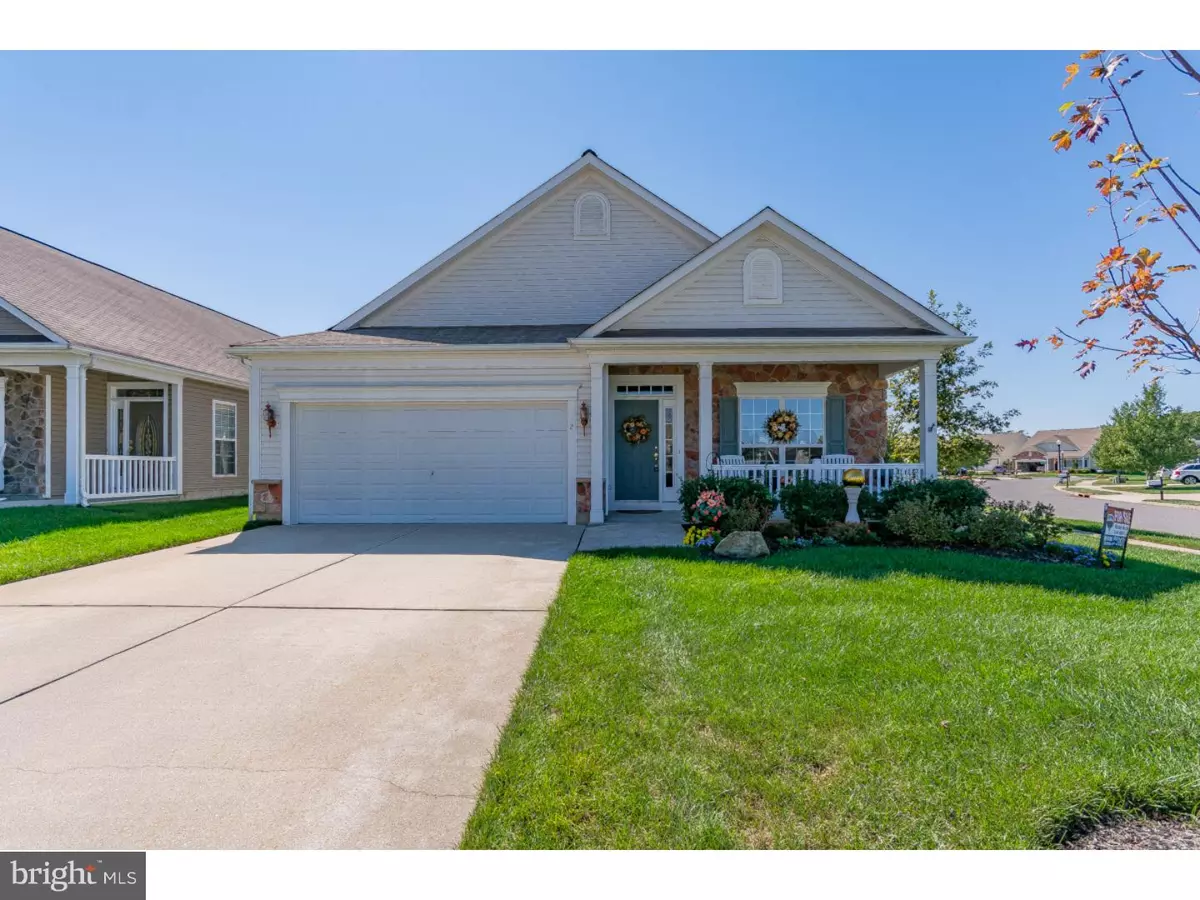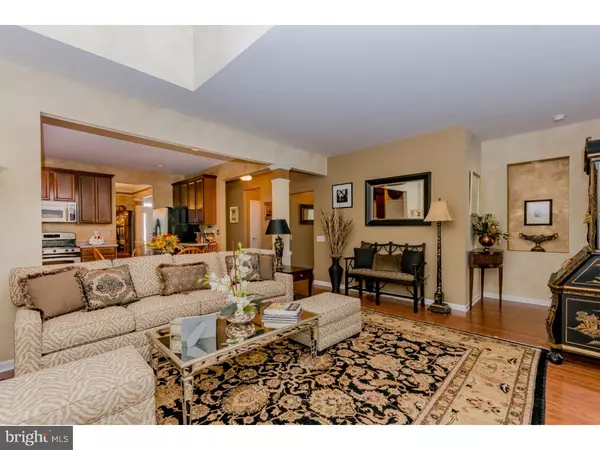$235,000
$249,900
6.0%For more information regarding the value of a property, please contact us for a free consultation.
2 ALEXANDER DR Hammonton, NJ 08037
2 Beds
2 Baths
1,786 SqFt
Key Details
Sold Price $235,000
Property Type Single Family Home
Sub Type Detached
Listing Status Sold
Purchase Type For Sale
Square Footage 1,786 sqft
Price per Sqft $131
Subdivision Blueberry Ridge
MLS Listing ID 1003944283
Sold Date 12/29/16
Style Traditional
Bedrooms 2
Full Baths 2
HOA Fees $145/mo
HOA Y/N Y
Abv Grd Liv Area 1,786
Originating Board TREND
Year Built 2006
Annual Tax Amount $5,126
Tax Year 2016
Lot Dimensions 65X96
Property Description
Welcome to Blueberry Ridge, one of Hammonton's premier 55 and Better Communities!! An Absolute Beauty!! This beautiful corner lot features a stone front and an open front porch for sitting and enjoying the quiet times. This model has 2 bedrooms, 2 baths and features gleaming hardwood floors in the Foyer, Dining Room, Living Room and Sun room. Eat in kitchen features maple cabinets, stainless steel appliances, corian counter and pantry. Living room has vaulted ceiling with a sunroom/sitting room that opens to the rear patio. Large master bedroom offers walk-in closet with custom shelving. Master bath includes oversized shower and soaking tub. All tile bathrooms and carpet in each bedroom. The second bedroom also has it's on private entrance bathroom. The laundry room is extended and features an office as well! Conveniently located close to Rts 30 & 73. Must see before it is gone. You deserve this
Location
State NJ
County Atlantic
Area Hammonton Town (20113)
Zoning RES
Rooms
Other Rooms Living Room, Dining Room, Primary Bedroom, Kitchen, Bedroom 1, Other, Attic
Interior
Interior Features Primary Bath(s), Ceiling Fan(s), Kitchen - Eat-In
Hot Water Natural Gas
Heating Gas, Forced Air
Cooling Central A/C
Flooring Wood, Fully Carpeted, Tile/Brick
Equipment Oven - Self Cleaning, Dishwasher, Disposal
Fireplace N
Appliance Oven - Self Cleaning, Dishwasher, Disposal
Heat Source Natural Gas
Laundry Main Floor
Exterior
Exterior Feature Patio(s), Porch(es)
Garage Spaces 4.0
Utilities Available Cable TV
Amenities Available Club House
Water Access N
Roof Type Pitched,Shingle
Accessibility None
Porch Patio(s), Porch(es)
Attached Garage 2
Total Parking Spaces 4
Garage Y
Building
Lot Description Corner, Level, Open, Front Yard, Rear Yard, SideYard(s)
Story 1
Foundation Concrete Perimeter
Sewer Public Sewer
Water Public
Architectural Style Traditional
Level or Stories 1
Additional Building Above Grade
New Construction N
Schools
High Schools Hammonton
School District Hammonton Town Schools
Others
HOA Fee Include Common Area Maintenance,Lawn Maintenance,Snow Removal
Senior Community Yes
Tax ID 13-01804-00001
Ownership Fee Simple
Read Less
Want to know what your home might be worth? Contact us for a FREE valuation!

Our team is ready to help you sell your home for the highest possible price ASAP

Bought with Lucrecia B Codario • Keller Williams Realty - Medford





