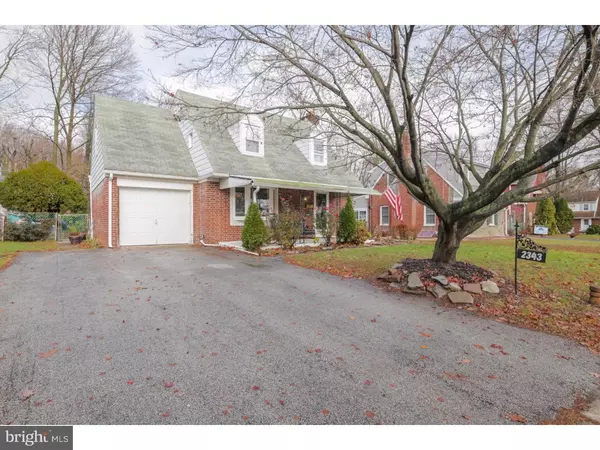$172,000
$185,000
7.0%For more information regarding the value of a property, please contact us for a free consultation.
2343 FRANKLIN AVE Secane, PA 19018
3 Beds
1 Bath
1,200 SqFt
Key Details
Sold Price $172,000
Property Type Single Family Home
Sub Type Detached
Listing Status Sold
Purchase Type For Sale
Square Footage 1,200 sqft
Price per Sqft $143
Subdivision Primos Secane
MLS Listing ID 1003940959
Sold Date 03/03/17
Style Cape Cod
Bedrooms 3
Full Baths 1
HOA Y/N N
Abv Grd Liv Area 1,200
Originating Board TREND
Year Built 1950
Annual Tax Amount $5,527
Tax Year 2017
Lot Size 5,271 Sqft
Acres 0.12
Lot Dimensions 57X115
Property Description
Welcome to this truly spectacular Cape Cod in the highly desired Primos Secane community that will instantly feel like home. The first thing you will notice is the outstanding curb appeal as you make your way up the front walkway and into this lovely and charming home. The living room with an absolutely stunning wood burning fireplace is the perfect place to relax and watch a movie on a cold and wintery night. The warm hardwood floors flow into the large dining room, where you will entertain family and friends while preparing gourmet meals in your updated and well-appointed kitchen. The bonus finished sun room provides additional living space that can easily be an extra living room, office space or even a media room. Make your way out back in your own private oasis, where you can prepare a summer evening barbecue for the neighbors and the pets can run and play in the fully fenced in backyard. Downstairs the dry basement provides additional storage space and your laundry facility. Upstairs the magnificence continues. The spacious bedrooms and fully updated bathroom will ensure a peaceful night's sleep will be had by all. The over-sized one car garage and driveway provide five off street parking spots; street parking is also easily available. Come see this gem on your tour. You will not be disappointed and you will easily see how convenient it will be to get to work and play. It's a breeze getting to your destinations with its central location (close to two train stations, major thoroughfares and plenty of shopping and restaurants).
Location
State PA
County Delaware
Area Ridley Twp (10438)
Zoning RES
Rooms
Other Rooms Living Room, Dining Room, Primary Bedroom, Bedroom 2, Kitchen, Bedroom 1
Basement Full, Unfinished
Interior
Interior Features Ceiling Fan(s), Kitchen - Eat-In
Hot Water Electric
Heating Gas, Hot Water, Radiator
Cooling Wall Unit
Flooring Wood, Fully Carpeted, Tile/Brick
Fireplaces Number 1
Fireplaces Type Brick
Equipment Built-In Range, Oven - Self Cleaning, Dishwasher, Refrigerator, Built-In Microwave
Fireplace Y
Appliance Built-In Range, Oven - Self Cleaning, Dishwasher, Refrigerator, Built-In Microwave
Heat Source Natural Gas
Laundry Basement
Exterior
Exterior Feature Patio(s), Porch(es)
Garage Spaces 4.0
Fence Other
Utilities Available Cable TV
Water Access N
Roof Type Pitched,Shingle
Accessibility None
Porch Patio(s), Porch(es)
Attached Garage 1
Total Parking Spaces 4
Garage Y
Building
Lot Description Front Yard, Rear Yard, SideYard(s)
Story 1.5
Sewer Other
Water Public
Architectural Style Cape Cod
Level or Stories 1.5
Additional Building Above Grade
New Construction N
Schools
Middle Schools Ridley
High Schools Ridley
School District Ridley
Others
Senior Community No
Tax ID 38-04-00855-00
Ownership Fee Simple
Acceptable Financing Conventional, VA, FHA 203(b)
Listing Terms Conventional, VA, FHA 203(b)
Financing Conventional,VA,FHA 203(b)
Read Less
Want to know what your home might be worth? Contact us for a FREE valuation!

Our team is ready to help you sell your home for the highest possible price ASAP

Bought with Steven G Everett • Keller Williams Real Estate - Media





