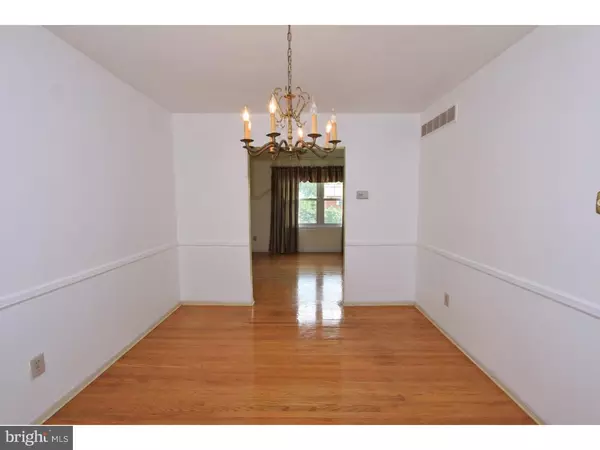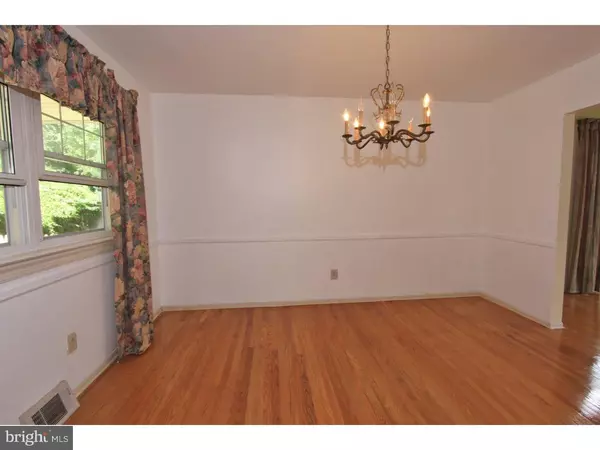$290,000
$325,000
10.8%For more information regarding the value of a property, please contact us for a free consultation.
326 FRANCIS DR Havertown, PA 19083
4 Beds
3 Baths
1,938 SqFt
Key Details
Sold Price $290,000
Property Type Single Family Home
Sub Type Detached
Listing Status Sold
Purchase Type For Sale
Square Footage 1,938 sqft
Price per Sqft $149
Subdivision Westgate Hills
MLS Listing ID 1003929713
Sold Date 09/30/16
Style Colonial
Bedrooms 4
Full Baths 2
Half Baths 1
HOA Y/N N
Abv Grd Liv Area 1,938
Originating Board TREND
Year Built 1978
Annual Tax Amount $7,202
Tax Year 2016
Lot Size 6,186 Sqft
Acres 0.14
Lot Dimensions 50X125
Property Description
This four bedroom, two and a half bath Havertown classic in the Westgate Hills neighborhood has plenty to offer, like a brand new kitchen and new upgraded baths, plus gleaming hardwood floors in the living and dining rooms. Enter the foyer and follow the traditional colonial layout from the sunny living room to the dining room, to the all-new eat-in kitchen with granite counters and cherry cabinets. Next find a very spacious family room with a fireplace, a powder room, and convenient first-floor laundry. This room also gives you access to the covered back porch, a great place to grill and enjoy the weather. Upstairs, the master bedroom features an ensuite bath as well as a walk-in closet. Three more family bedrooms and a full hall bath complete the second story. In the basement, you have plenty of finished space to work with. Create anything here from a media room to a man cave, and lots of extra square footage for storage too. This complete family home is in a great location with proximity to tons of shopping and restaurants, the Blue Route and other commuter roads, and local landmarks like Llanerch Country Club. Award-winning Haverford School District!
Location
State PA
County Delaware
Area Haverford Twp (10422)
Zoning RES
Rooms
Other Rooms Living Room, Dining Room, Primary Bedroom, Bedroom 2, Bedroom 3, Kitchen, Family Room, Bedroom 1, Laundry, Other, Attic
Basement Full
Interior
Interior Features Primary Bath(s), Stall Shower, Kitchen - Eat-In
Hot Water Electric
Heating Oil, Forced Air
Cooling Central A/C
Flooring Wood, Fully Carpeted, Vinyl, Tile/Brick
Fireplaces Number 1
Fireplaces Type Brick
Equipment Built-In Range, Oven - Self Cleaning, Dishwasher, Refrigerator, Disposal, Built-In Microwave
Fireplace Y
Appliance Built-In Range, Oven - Self Cleaning, Dishwasher, Refrigerator, Disposal, Built-In Microwave
Heat Source Oil
Laundry Main Floor
Exterior
Exterior Feature Patio(s)
Garage Spaces 2.0
Utilities Available Cable TV
Water Access N
Roof Type Pitched,Shingle
Accessibility None
Porch Patio(s)
Total Parking Spaces 2
Garage N
Building
Lot Description Sloping, Front Yard, Rear Yard, SideYard(s)
Story 2
Foundation Concrete Perimeter
Sewer Public Sewer
Water Public
Architectural Style Colonial
Level or Stories 2
Additional Building Above Grade
Structure Type 9'+ Ceilings
New Construction N
Schools
School District Haverford Township
Others
Senior Community No
Tax ID 22-09-00953-80
Ownership Fee Simple
Acceptable Financing Conventional
Listing Terms Conventional
Financing Conventional
Read Less
Want to know what your home might be worth? Contact us for a FREE valuation!

Our team is ready to help you sell your home for the highest possible price ASAP

Bought with Noah S Ostroff • KW Philly





