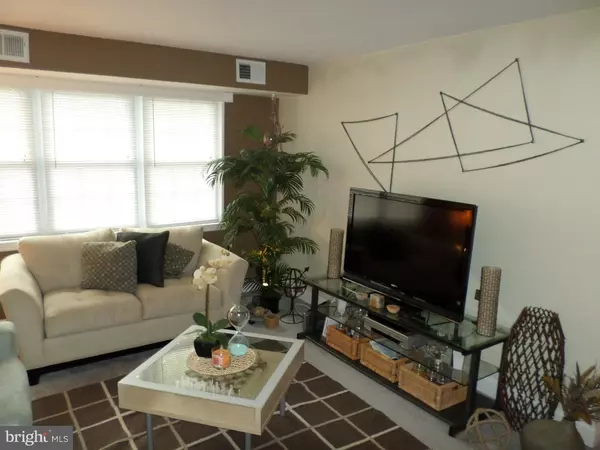$62,000
$65,000
4.6%For more information regarding the value of a property, please contact us for a free consultation.
820 SOUTH AVE #M11 Secane, PA 19018
1 Bed
1 Bath
674 SqFt
Key Details
Sold Price $62,000
Property Type Single Family Home
Sub Type Unit/Flat/Apartment
Listing Status Sold
Purchase Type For Sale
Square Footage 674 sqft
Price per Sqft $91
Subdivision Woodstream
MLS Listing ID 1003928581
Sold Date 09/15/16
Style Traditional
Bedrooms 1
Full Baths 1
HOA Fees $169/mo
HOA Y/N N
Abv Grd Liv Area 674
Originating Board TREND
Year Built 1974
Annual Tax Amount $2,568
Tax Year 2016
Lot Dimensions 0X0
Property Description
The Nicest unit in Woodstream condominiums featuring, Large Living Room, Dining Room, Ultra modern Kitchen(glass tile backsplash, stainless steel appliances, tile flooring), remodeled bathroom with marble flooring & tile shower, Oversized Bedroom with a full walkin closet/ dressing room or possible nursery. Some additional amenities; new windows,new carpeting,new doors, newer heater/central air, beautifully decorated and extremely well taken care of. A highly desirable top floor unit over looking the courtyard with no noise above you. A Must see!
Location
State PA
County Delaware
Area Ridley Twp (10438)
Zoning RES
Rooms
Other Rooms Living Room, Dining Room, Primary Bedroom, Kitchen
Interior
Interior Features Butlers Pantry, Ceiling Fan(s), Intercom
Hot Water Natural Gas
Heating Gas, Forced Air
Cooling Central A/C
Flooring Fully Carpeted, Tile/Brick, Marble
Equipment Oven - Self Cleaning, Dishwasher, Disposal
Fireplace N
Window Features Energy Efficient,Replacement
Appliance Oven - Self Cleaning, Dishwasher, Disposal
Heat Source Natural Gas
Laundry Shared
Exterior
Utilities Available Cable TV
Waterfront N
Water Access N
Accessibility None
Parking Type Parking Lot
Garage N
Building
Story 1
Sewer Public Sewer
Water Public
Architectural Style Traditional
Level or Stories 1
Additional Building Above Grade
New Construction N
Schools
High Schools Ridley
School District Ridley
Others
HOA Fee Include Common Area Maintenance,Ext Bldg Maint,Lawn Maintenance,Snow Removal,Trash,Water,Sewer
Senior Community No
Tax ID 38-04-02048-33
Ownership Condominium
Acceptable Financing Conventional, FHA 203(b)
Listing Terms Conventional, FHA 203(b)
Financing Conventional,FHA 203(b)
Read Less
Want to know what your home might be worth? Contact us for a FREE valuation!

Our team is ready to help you sell your home for the highest possible price ASAP

Bought with Nick DellaRocca • Long & Foster-Folsom






