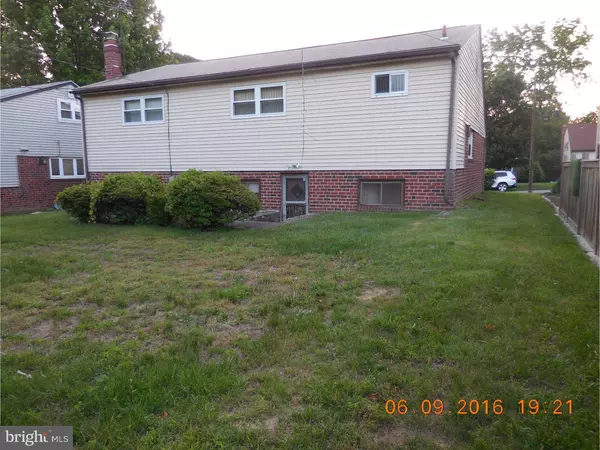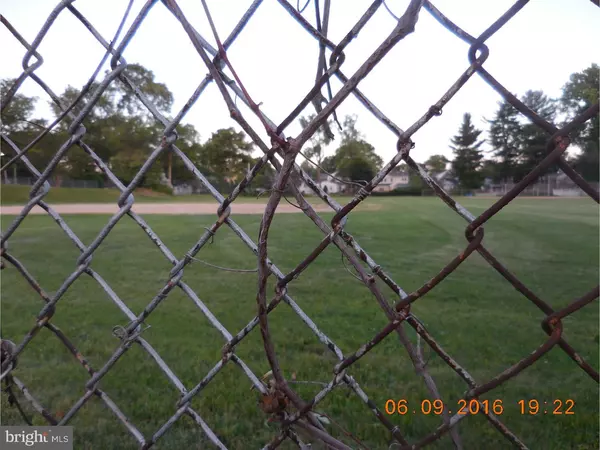$245,000
$249,900
2.0%For more information regarding the value of a property, please contact us for a free consultation.
341 GLEN GARY DR Havertown, PA 19083
3 Beds
3 Baths
1,898 SqFt
Key Details
Sold Price $245,000
Property Type Single Family Home
Sub Type Detached
Listing Status Sold
Purchase Type For Sale
Square Footage 1,898 sqft
Price per Sqft $129
Subdivision Westgate Hills
MLS Listing ID 1003928293
Sold Date 08/24/16
Style Contemporary,Split Level
Bedrooms 3
Full Baths 2
Half Baths 1
HOA Y/N N
Abv Grd Liv Area 1,898
Originating Board TREND
Year Built 1955
Annual Tax Amount $6,556
Tax Year 2016
Lot Size 6,360 Sqft
Acres 0.15
Lot Dimensions 55X117
Property Description
Amazing opportunity to own this lovingly and well-maintained home on Glen Gary Drive, in Westgate Hills. Original owner since 1955. Systems regularly cared for. Heater replaced 2009, C/A replaced 2008, HotWater Heater replaced 2009. Roof 1995. All serviced and maintained regularly and most recently 2016. Beautiful Hardwood floors under wall-to-wall carpeting haven't seen daylight since built. Exterior electric cable and new circuit breaker panel about to be installed. Enter into open floor plan living/dining room, with vaulted ceilings and 1/2 stairway to bedrooms. Separate Eat-in-kitchen. Up steps to three gracious-sized bedrooms. Main Bedroom with own bath and stall shower. Two additional bedrooms with hall bath. Lower Level finished rec room, with powder room, mechanical/storage/laundry room, and Exit to rear. Large rear yard with fencing backs up to public playground. Light and bright and waiting for cosmetic update. Home in very good condition just needs YOU.
Location
State PA
County Delaware
Area Haverford Twp (10422)
Zoning RESI
Rooms
Other Rooms Living Room, Dining Room, Primary Bedroom, Bedroom 2, Kitchen, Family Room, Bedroom 1, Laundry
Basement Full, Outside Entrance, Fully Finished
Interior
Interior Features Primary Bath(s), Stall Shower, Kitchen - Eat-In
Hot Water Natural Gas
Heating Gas, Hot Water
Cooling Central A/C
Flooring Fully Carpeted
Equipment Dishwasher, Disposal
Fireplace N
Appliance Dishwasher, Disposal
Heat Source Natural Gas
Laundry Lower Floor
Exterior
Parking Features Garage Door Opener
Garage Spaces 3.0
Water Access N
Roof Type Shingle
Accessibility None
Attached Garage 1
Total Parking Spaces 3
Garage Y
Building
Lot Description Level, Rear Yard
Story Other
Sewer Public Sewer
Water Public
Architectural Style Contemporary, Split Level
Level or Stories Other
Additional Building Above Grade
Structure Type Cathedral Ceilings
New Construction N
Schools
High Schools Haverford Senior
School District Haverford Township
Others
Senior Community No
Tax ID 22-09-01230-00
Ownership Fee Simple
Security Features Security System
Read Less
Want to know what your home might be worth? Contact us for a FREE valuation!

Our team is ready to help you sell your home for the highest possible price ASAP

Bought with David J Deuschle • BHHS Fox & Roach - Haverford Sales Office





