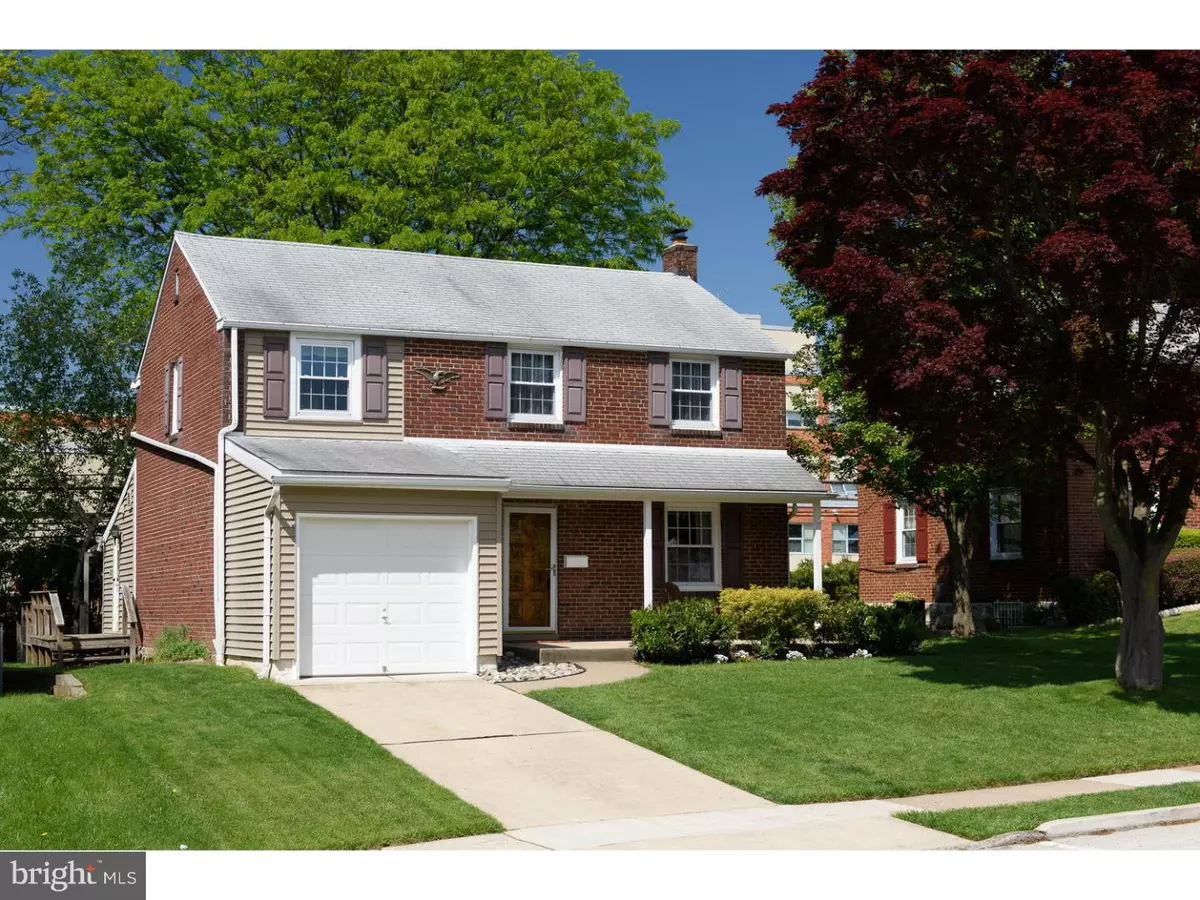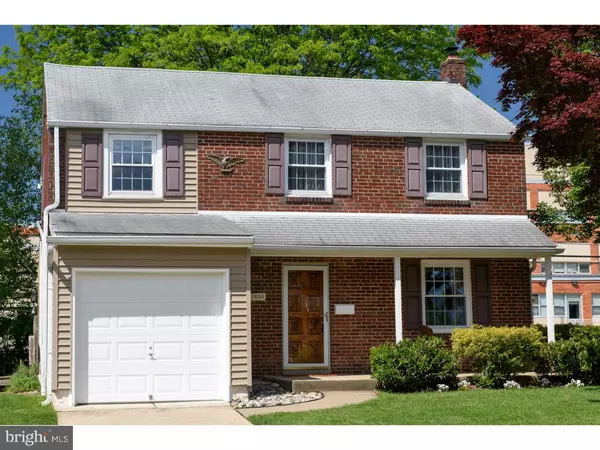$322,500
$329,900
2.2%For more information regarding the value of a property, please contact us for a free consultation.
1604 HAMPTON RD Havertown, PA 19083
3 Beds
3 Baths
1,734 SqFt
Key Details
Sold Price $322,500
Property Type Single Family Home
Sub Type Detached
Listing Status Sold
Purchase Type For Sale
Square Footage 1,734 sqft
Price per Sqft $185
Subdivision Woodmere
MLS Listing ID 1003922553
Sold Date 07/18/16
Style Colonial,Traditional
Bedrooms 3
Full Baths 2
Half Baths 1
HOA Y/N N
Abv Grd Liv Area 1,734
Originating Board TREND
Year Built 1940
Annual Tax Amount $6,295
Tax Year 2016
Lot Size 5,532 Sqft
Acres 0.13
Lot Dimensions 52X105
Property Description
UNBELIEVABLE BUY IN WOODMERE PARK! Classic Brick Colonial located in the highly desirable and very convenient Woodmere Park section of Havertown. This sunny freshly painted 3 Bedroom Home features timeless architectural details, such as hand-carved wood front door and gleaming original hardwood floors, and modern conveniences, including updated windows and central air conditioning. The main-level open floor plan boasts a formal living room that leads to the dining room, both with hardwood floors. The eat-in kitchen features a gas range, under cabinet lighting, and generous counter space and cabinetry and opens to step-down family room with exposed brick wall and vaulted ceiling with skylights and full bath. Upstairs are three nice-sized bedrooms with hardwood floors, closets galore with ClosetMaid organizers, a hall bath with heated towel rail and a convenient laundry room. No more going up and down stairs to do laundry. The finished basement presents a rec room and bonus powder room. Outside, the private yard is where you'll enjoy spending summer days playing in the yard, tending to your garden or barbecuing on the large covered deck. Economical gas cooking and newer furnace (2015) helps keep utility bills low. This wonderful home is a short walk to the Beechwood Brookline Station High Speed Line, library, restaurants and Haverford High and Middle Schools with walking track and tennis courts. Plus, the state-of-the-art YMCA, Karakung Swim Club, Haverford Reserve, shopping and several parks are close-by. Come see all the potential this beautifully maintained home has to offer!
Location
State PA
County Delaware
Area Haverford Twp (10422)
Zoning RES
Rooms
Other Rooms Living Room, Dining Room, Primary Bedroom, Bedroom 2, Kitchen, Family Room, Bedroom 1, Laundry, Other, Attic
Basement Full, Fully Finished
Interior
Interior Features Skylight(s), Stall Shower, Breakfast Area
Hot Water Natural Gas
Heating Gas, Forced Air
Cooling Central A/C
Flooring Wood, Fully Carpeted, Vinyl, Tile/Brick
Equipment Built-In Range, Dishwasher, Disposal, Built-In Microwave
Fireplace N
Appliance Built-In Range, Dishwasher, Disposal, Built-In Microwave
Heat Source Natural Gas
Laundry Upper Floor
Exterior
Exterior Feature Deck(s)
Garage Spaces 3.0
Utilities Available Cable TV
Waterfront N
Water Access N
Accessibility None
Porch Deck(s)
Parking Type Driveway, Attached Garage
Attached Garage 1
Total Parking Spaces 3
Garage Y
Building
Lot Description Level, Open
Story 2
Sewer Public Sewer
Water Public
Architectural Style Colonial, Traditional
Level or Stories 2
Additional Building Above Grade
New Construction N
Schools
Middle Schools Haverford
High Schools Haverford Senior
School District Haverford Township
Others
Senior Community No
Tax ID 22-07-00571-00
Ownership Fee Simple
Read Less
Want to know what your home might be worth? Contact us for a FREE valuation!

Our team is ready to help you sell your home for the highest possible price ASAP

Bought with Mary Ellen Kilcolm • Long & Foster Real Estate, Inc.






