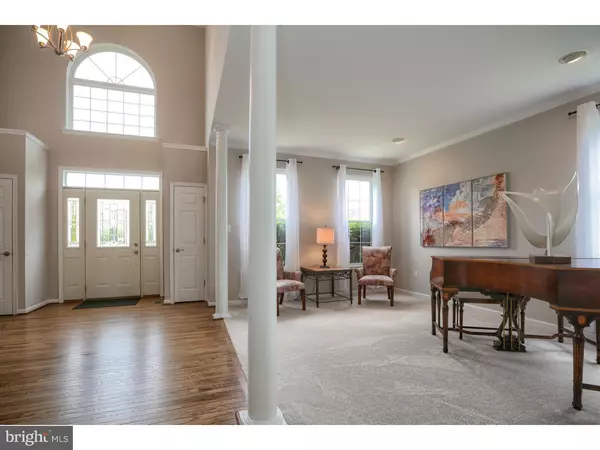$575,000
$575,000
For more information regarding the value of a property, please contact us for a free consultation.
4 SWAYNE CT Garnet Valley, PA 19060
4 Beds
3 Baths
3,485 SqFt
Key Details
Sold Price $575,000
Property Type Single Family Home
Sub Type Detached
Listing Status Sold
Purchase Type For Sale
Square Footage 3,485 sqft
Price per Sqft $164
Subdivision Sweet Hollow
MLS Listing ID 1003921473
Sold Date 08/12/16
Style Colonial
Bedrooms 4
Full Baths 2
Half Baths 1
HOA Fees $20/ann
HOA Y/N Y
Abv Grd Liv Area 3,485
Originating Board TREND
Year Built 1998
Annual Tax Amount $10,556
Tax Year 2016
Lot Size 0.393 Acres
Acres 0.39
Lot Dimensions 112X153
Property Description
Welcome home to this gorgeous Mirbeck model in rarely offered and highly desired SweetHollow. This home, located on a premium cul-de-sac home site, features a stately elevation, gorgeous landscaping and a turned two-car garage. This home will appeal to buyers looking for a special property that offers the much sought after open concept floor plan for great living and entertaining guests. The great flow begins with a dramatic two-story foyer featuring a captivating staircase, hardwood flooring and columns adorning the adjacent living room. The dining room features chair-rail and crown moldings and a walk in bay window. You will be immediately drawn to the soaring two-story family room that offers hardwood flooring, crown moldings, recessed lighting, gas fireplace, and a wall of windows including a palladium window framing the spectacular wooded backdrop. The updated kitchen is thoughtfully designed to maximize work space and flow. Featuring cherry cabinetry, granite counters and a large center island, the space is ideal for both large gatherings and intimate meals. A sunroom adjacent to the breakfast nook welcomes the morning sun with a wall of windows offering four seasons of wooded views and access to paver patio. French doors lead to a private library, which is an inspiring space to work from home or a nice retreat to relax with a good novel. A large first floor laundry/mud room is conveniently located off the kitchen and offers outside access. Dual staircases lead to the 2nd level that includes four spacious bedrooms. The owner's suite features a vaulted ceiling, recessed lighting, sitting area, dual walk-in closets and private tile bath with jetted soaking tub, dual vanity sinks, skylight and separate shower. The natural light filled hallway leads to the additional bedrooms all with ample closet space and a tile hall bath featuring dual sinks. The lower level provides for ample storage and includes a well-lit workshop room with sink, baseboard heating, and electric, a dream for any hobbyist. This remarkable home has been lovingly maintained by the current owners and includes many recent updates such as new carpeting throughout, refinished wood flooring, whole house recently painted and much more. Completing this home is the stellar location in the highly rated Garnet Valley School District. This move in ready home is neutral in d cor and encompasses a modern elegance matched with luxurious amenities that will appeal to the most discriminating buyer.
Location
State PA
County Delaware
Area Concord Twp (10413)
Zoning RES
Rooms
Other Rooms Living Room, Dining Room, Primary Bedroom, Bedroom 2, Bedroom 3, Kitchen, Family Room, Bedroom 1, Other, Attic
Basement Full, Unfinished
Interior
Interior Features Primary Bath(s), Kitchen - Island, Butlers Pantry, Kitchen - Eat-In
Hot Water Natural Gas
Heating Gas, Forced Air
Cooling Central A/C
Flooring Wood, Fully Carpeted, Tile/Brick
Fireplaces Number 1
Fireplaces Type Gas/Propane
Equipment Dishwasher, Disposal
Fireplace Y
Appliance Dishwasher, Disposal
Heat Source Natural Gas
Laundry Main Floor
Exterior
Exterior Feature Patio(s)
Garage Spaces 5.0
Utilities Available Cable TV
Water Access N
Accessibility None
Porch Patio(s)
Attached Garage 2
Total Parking Spaces 5
Garage Y
Building
Lot Description Cul-de-sac, Level, Trees/Wooded
Story 2
Foundation Concrete Perimeter
Sewer Public Sewer
Water Public
Architectural Style Colonial
Level or Stories 2
Additional Building Above Grade
Structure Type 9'+ Ceilings
New Construction N
Schools
School District Garnet Valley
Others
HOA Fee Include Common Area Maintenance
Senior Community No
Tax ID 13-00-00906-75
Ownership Fee Simple
Acceptable Financing Conventional
Listing Terms Conventional
Financing Conventional
Read Less
Want to know what your home might be worth? Contact us for a FREE valuation!

Our team is ready to help you sell your home for the highest possible price ASAP

Bought with Margaret E Evans • Keller Williams Real Estate - West Chester





