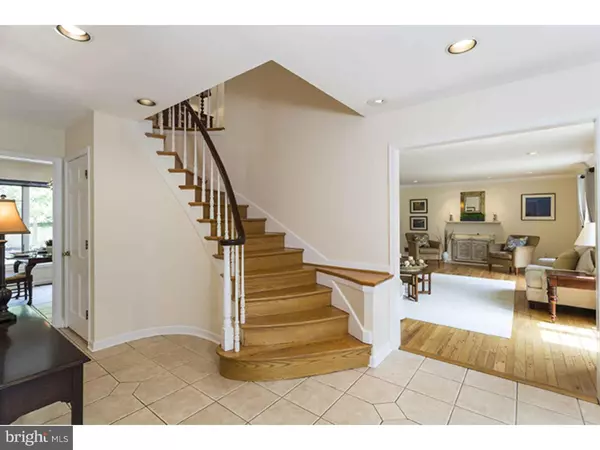$1,062,500
$1,149,000
7.5%For more information regarding the value of a property, please contact us for a free consultation.
501 HUSTON RD Wayne, PA 19087
4 Beds
3 Baths
4,579 SqFt
Key Details
Sold Price $1,062,500
Property Type Single Family Home
Sub Type Detached
Listing Status Sold
Purchase Type For Sale
Square Footage 4,579 sqft
Price per Sqft $232
Subdivision None Available
MLS Listing ID 1003920399
Sold Date 09/19/16
Style Colonial
Bedrooms 4
Full Baths 3
HOA Y/N N
Abv Grd Liv Area 3,139
Originating Board TREND
Year Built 1967
Annual Tax Amount $16,956
Tax Year 2016
Lot Size 0.774 Acres
Acres 0.77
Lot Dimensions 300 X 162
Property Description
This lovely home is located in the heart of one of Radnor Township's most prestigious neighborhoods on a quiet cul-de-sac. Situated on a flat acre lot, a prominent feature from the street is the beautiful old-world garden colonnade, featuring a row of columns and arbor beams on top covered with flowering vine. The professionally landscaped property has mature trees and plantings. The house is within walking distance from Wayne center and is close to major highways, train, and top Radnor schools. It has been updated and maintained by the current owners. The Italian terrace off the back (72 x 37) is private and magnificent for relaxing and entertaining. Within the house, rooms are well-portioned, bright, and sunny with large windows bringing the outside in. There are lovely wood floors throughout. Living Room/Great Room and Den have wood burning fireplaces. The kitchen is spacious with a cook top, a center island, great counter space for food preparation and pantry closet for storing all your favorite ingredients. An updated full bath is found on the first floor. Upstairs, there are four inviting bedrooms, each with great views of the beautiful property. The master has a private bath and walk-in closets. The three other bedrooms share an updated bathroom off the hall. There is a finished basement which is perfect as a rec room for all ages. EXCLUSIONS: Excluded from the sale, but negotiable, are: Hot tub, shed, playhouse, swing set, mounted televisions, basement refrigerator & freezer.
Location
State PA
County Delaware
Area Radnor Twp (10436)
Zoning RESID
Rooms
Other Rooms Living Room, Dining Room, Primary Bedroom, Bedroom 2, Bedroom 3, Kitchen, Bedroom 1, Other
Basement Full, Fully Finished
Interior
Interior Features Primary Bath(s), Kitchen - Island, Skylight(s), Dining Area
Hot Water Natural Gas
Heating Gas, Forced Air
Cooling Central A/C
Flooring Wood
Fireplaces Number 2
Equipment Cooktop, Oven - Wall, Dishwasher, Disposal, Built-In Microwave
Fireplace Y
Appliance Cooktop, Oven - Wall, Dishwasher, Disposal, Built-In Microwave
Heat Source Natural Gas
Laundry Basement
Exterior
Exterior Feature Patio(s)
Garage Spaces 5.0
Utilities Available Cable TV
Waterfront N
Water Access N
Roof Type Shingle
Accessibility None
Porch Patio(s)
Parking Type Attached Garage
Attached Garage 2
Total Parking Spaces 5
Garage Y
Building
Lot Description Corner, Level, Open, Front Yard, Rear Yard, SideYard(s)
Story 2
Sewer On Site Septic
Water Public
Architectural Style Colonial
Level or Stories 2
Additional Building Above Grade, Below Grade
New Construction N
Schools
Elementary Schools Radnor
Middle Schools Radnor
High Schools Radnor
School District Radnor Township
Others
Senior Community No
Tax ID 36-02-01145-01
Ownership Fee Simple
Security Features Security System
Read Less
Want to know what your home might be worth? Contact us for a FREE valuation!

Our team is ready to help you sell your home for the highest possible price ASAP

Bought with Daniel Berger • Berger Real Estate Client Services






