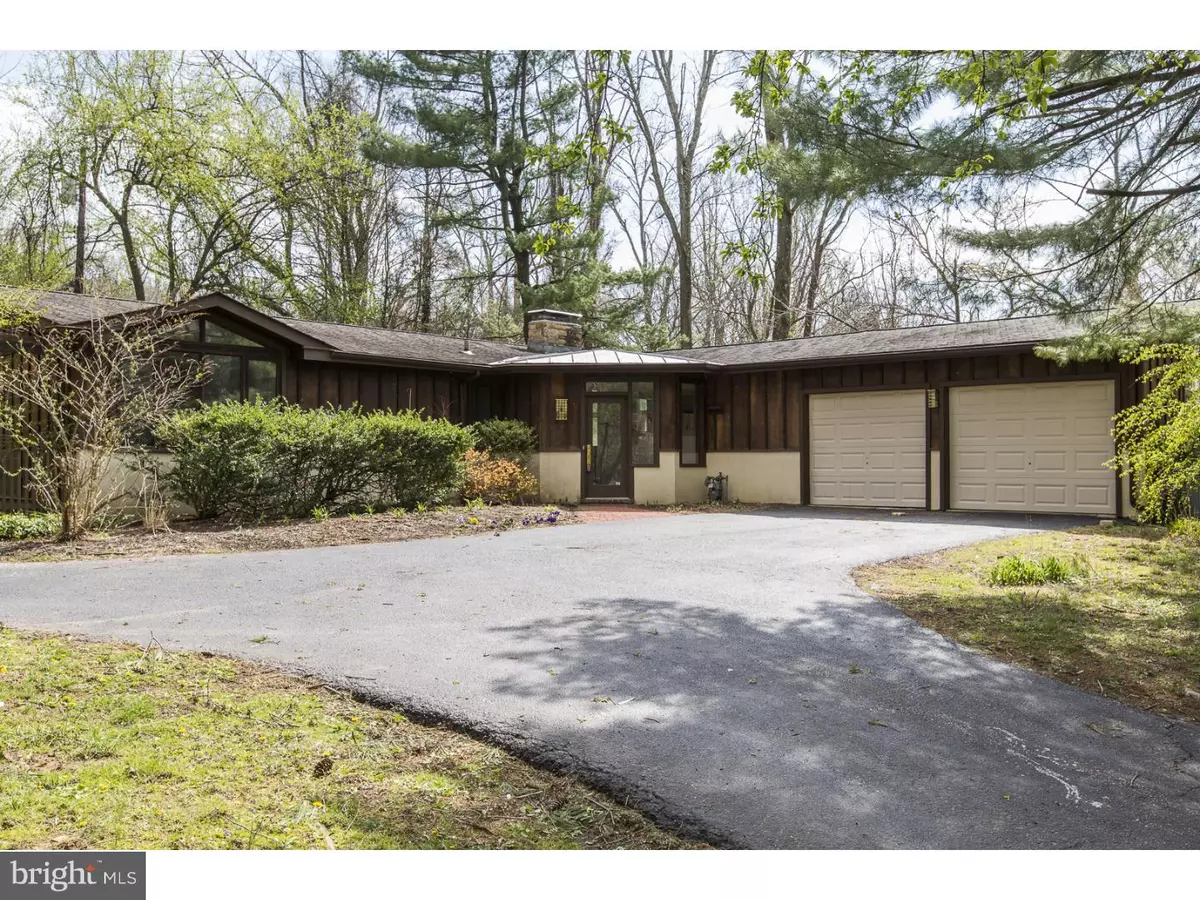$568,000
$579,000
1.9%For more information regarding the value of a property, please contact us for a free consultation.
461 WYLDHAVEN RD Bryn Mawr, PA 19010
3 Beds
4 Baths
2,418 SqFt
Key Details
Sold Price $568,000
Property Type Single Family Home
Sub Type Detached
Listing Status Sold
Purchase Type For Sale
Square Footage 2,418 sqft
Price per Sqft $234
Subdivision Beaupre
MLS Listing ID 1003916379
Sold Date 06/17/16
Style Ranch/Rambler
Bedrooms 3
Full Baths 2
Half Baths 2
HOA Y/N N
Abv Grd Liv Area 2,418
Originating Board TREND
Year Built 1954
Annual Tax Amount $8,467
Tax Year 2016
Lot Size 1.065 Acres
Acres 1.06
Lot Dimensions 404X202
Property Description
A lovely contemporary Ranch home that offers open living space. The living room (with fireplace) and dining room have vaulted ceilings and exposed wood beams, floor to ceiling windows and sliding glass doors all overlooking the rear grounds and the side yard with a waterfall flowing to a small pond. A large spacious kitchen has views of both the front and rear of the property. There are many wood cabinets for storage, a walk in pantry and a center island. The Breakfast area is spacious and filled with sunlight from the Greenhouse style windows. The Master Bedroom is a two room suite separated with French Doors. There is a private Master Bathroom and a large closet with custom built-ins. There are two additional bedrooms and a hall bath. The Lower Level has a finished family room with a fireplace, a half bath and sliding doors to the rear yard. Great location, convenient to Center City and the Philadelphia International Airport. Built in 1954, this Mid-Century Modern home was designed by Donald Scholtz. Great location!
Location
State PA
County Delaware
Area Radnor Twp (10436)
Zoning RESID
Rooms
Other Rooms Living Room, Dining Room, Primary Bedroom, Bedroom 2, Kitchen, Family Room, Bedroom 1
Basement Partial, Outside Entrance
Interior
Interior Features Primary Bath(s), Kitchen - Island, Butlers Pantry, Skylight(s), Exposed Beams, Kitchen - Eat-In
Hot Water Natural Gas
Heating Gas, Hot Water
Cooling Central A/C
Flooring Wood, Vinyl, Tile/Brick
Fireplaces Number 2
Equipment Built-In Range, Oven - Wall, Dishwasher
Fireplace Y
Appliance Built-In Range, Oven - Wall, Dishwasher
Heat Source Natural Gas
Laundry Main Floor
Exterior
Exterior Feature Deck(s)
Garage Spaces 2.0
Water Access N
Roof Type Shingle
Accessibility None
Porch Deck(s)
Attached Garage 2
Total Parking Spaces 2
Garage Y
Building
Lot Description Sloping
Story 1
Sewer Public Sewer
Water Public
Architectural Style Ranch/Rambler
Level or Stories 1
Additional Building Above Grade
Structure Type Cathedral Ceilings
New Construction N
Schools
School District Radnor Township
Others
Senior Community No
Tax ID 36-07-05271-00
Ownership Fee Simple
Acceptable Financing Conventional
Listing Terms Conventional
Financing Conventional
Read Less
Want to know what your home might be worth? Contact us for a FREE valuation!

Our team is ready to help you sell your home for the highest possible price ASAP

Bought with Gwen G Janicki • Keller Williams Main Line





