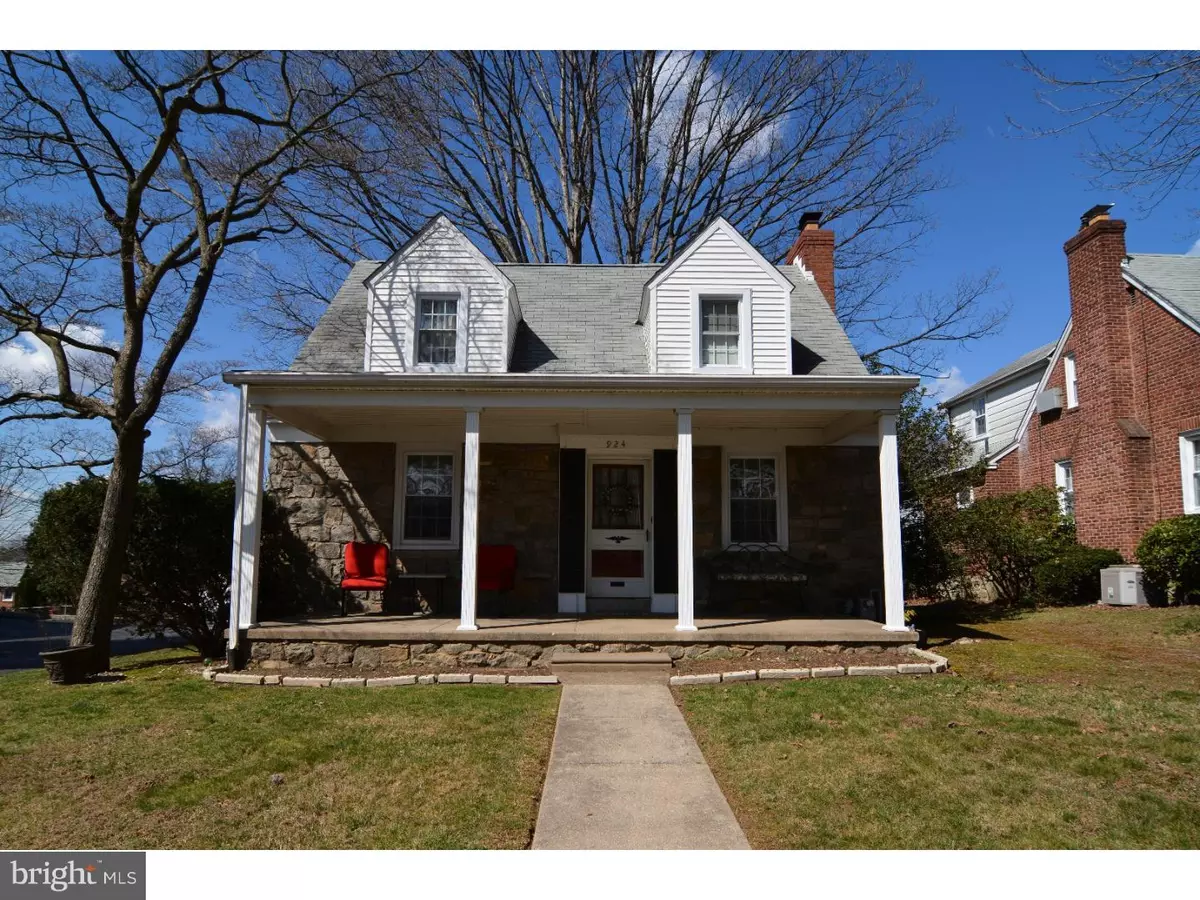$255,000
$259,900
1.9%For more information regarding the value of a property, please contact us for a free consultation.
924 WEST AVE Springfield, PA 19064
3 Beds
2 Baths
1,422 SqFt
Key Details
Sold Price $255,000
Property Type Single Family Home
Sub Type Detached
Listing Status Sold
Purchase Type For Sale
Square Footage 1,422 sqft
Price per Sqft $179
Subdivision Stony Creek
MLS Listing ID 1003915321
Sold Date 06/16/16
Style Cape Cod
Bedrooms 3
Full Baths 2
HOA Y/N N
Abv Grd Liv Area 1,422
Originating Board TREND
Year Built 1950
Annual Tax Amount $6,429
Tax Year 2016
Lot Size 7,100 Sqft
Acres 0.16
Lot Dimensions 60X120
Property Description
Picturesque home located in the award winning Springfield school district. Walking up to the home you will immediately be greeted by an inviting front porch. Step into a bright and sunny living room with polished hardwood floors and plenty of room to gather around the brick fireplace. Enjoy the open kitchen and dining room with your guests and utilize the modern kitchen appliances for preparing any meal. This home offers energy efficient gas heating and cooking and is equipped with central air and a home security system. Having a full finished basement with its own full bath is perfect for a family room, game room, or man cave. Three ample sized bedrooms on the second floor all have ceiling fans and spacious floor plans. There is plenty of parking with a large driveway and built in garage. Walking distance from Crowell Park, as well as being convenient to Baltimore Pike shopping and public transportation makes the location of this house ideal. This home is a complete package!
Location
State PA
County Delaware
Area Springfield Twp (10442)
Zoning RESDI
Rooms
Other Rooms Living Room, Dining Room, Primary Bedroom, Bedroom 2, Kitchen, Family Room, Bedroom 1, Laundry
Basement Full, Fully Finished
Interior
Interior Features Ceiling Fan(s)
Hot Water Natural Gas
Heating Gas, Forced Air
Cooling Central A/C
Flooring Wood, Fully Carpeted, Tile/Brick
Fireplaces Number 1
Fireplaces Type Brick
Equipment Dishwasher
Fireplace Y
Appliance Dishwasher
Heat Source Natural Gas
Laundry Basement
Exterior
Garage Spaces 4.0
Utilities Available Cable TV
Waterfront N
Water Access N
Accessibility None
Parking Type On Street, Driveway, Attached Garage
Attached Garage 1
Total Parking Spaces 4
Garage Y
Building
Lot Description Irregular
Story 2
Sewer Public Sewer
Water Public
Architectural Style Cape Cod
Level or Stories 2
Additional Building Above Grade
New Construction N
Schools
Middle Schools Richardson
High Schools Springfield
School District Springfield
Others
Senior Community No
Tax ID 42-00-07632-00
Ownership Fee Simple
Security Features Security System
Acceptable Financing Conventional, VA, FHA 203(b)
Listing Terms Conventional, VA, FHA 203(b)
Financing Conventional,VA,FHA 203(b)
Read Less
Want to know what your home might be worth? Contact us for a FREE valuation!

Our team is ready to help you sell your home for the highest possible price ASAP

Bought with William H Cawley • Springer Realty Group - Limerick






