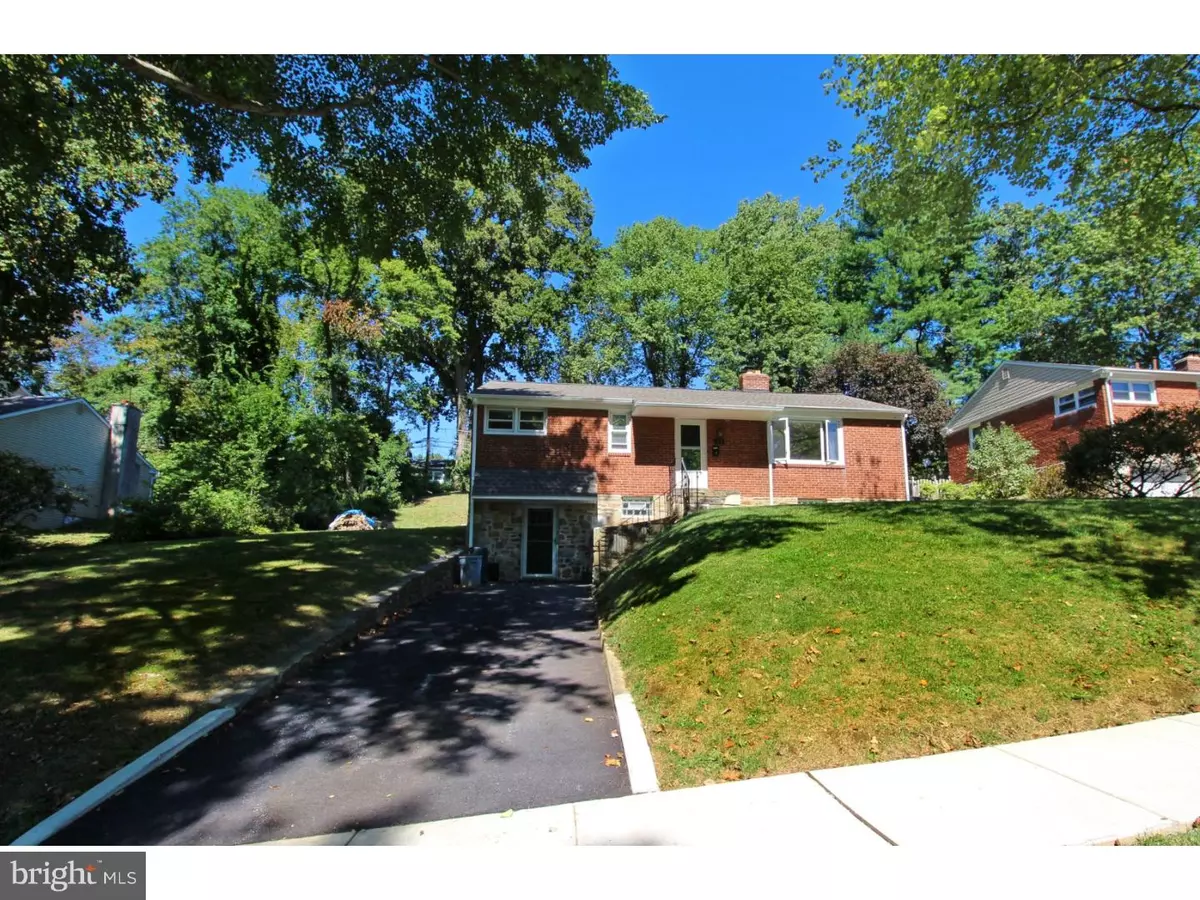$347,500
$359,900
3.4%For more information regarding the value of a property, please contact us for a free consultation.
118 S NEW ARDMORE AVE Broomall, PA 19008
3 Beds
3 Baths
3,900 SqFt
Key Details
Sold Price $347,500
Property Type Single Family Home
Sub Type Detached
Listing Status Sold
Purchase Type For Sale
Square Footage 3,900 sqft
Price per Sqft $89
Subdivision Langford Hills
MLS Listing ID 1003913749
Sold Date 04/29/16
Style Ranch/Rambler
Bedrooms 3
Full Baths 2
Half Baths 1
HOA Y/N N
Abv Grd Liv Area 2,600
Originating Board TREND
Year Built 1955
Annual Tax Amount $4,055
Tax Year 2016
Lot Size 0.279 Acres
Acres 0.28
Lot Dimensions 80X150
Property Description
This rancher has been beautifully and professionally renovated from top to bottom. First, enter this immaculate house into the very welcoming, generously sized family room completed with brand new wall-to-wall carpets, recessed lighting and a wood fireplace to complete the room. To the rear of the house you will enjoy this spectacular addition with a fully renovated kitchen. This kitchen is finished with all new tile flooring, recessed lighting, a vaulted ceiling, new appliances, new plumbing and custom made solid walnut cabinets with plenty of storage and counter-space. Walk outside and enjoy the new concrete patio that overlooks a very large backyard. This patio also includes a gas line to connect your grill to and enjoy backyard barbecuing. All bedrooms are generously sized and have been completed with w/w carpets and new ceiling fans. Across from each bedroom is both 1 full and 1/2 bath that has been completed with new tile flooring, new bathtubs and custom vanities. All plumbing and water lines have been replaced in the entire house. Downstairs you will find a 1,300 square foot fully finished basement. This basement has been completed with drop ceiling, recessed lighting and new carpets. A full wet bar has been installed with tile flooring. This basement also has a convenient entry to your newly sealed blacktop driveway. A full bath can also be found downstairs next to the washer and dryer that are complimented with the same tile flooring. In the utility room you will find a new HVAC system, new electrical panel as well as all new wiring in the entire house. All new windows, new central air system and a new roof with a lifetime warranty complete this unbelievable rancher. The only thing left to do to this house is move in, so please don't hesitate to see it.
Location
State PA
County Delaware
Area Marple Twp (10425)
Zoning RES
Rooms
Other Rooms Living Room, Dining Room, Primary Bedroom, Bedroom 2, Kitchen, Family Room, Bedroom 1, Attic
Basement Full, Fully Finished
Interior
Interior Features Ceiling Fan(s), Attic/House Fan, Wet/Dry Bar, Kitchen - Eat-In
Hot Water Natural Gas
Heating Gas, Forced Air
Cooling Central A/C
Flooring Fully Carpeted, Tile/Brick
Fireplaces Number 1
Equipment Dishwasher, Disposal, Built-In Microwave
Fireplace Y
Window Features Bay/Bow,Energy Efficient,Replacement
Appliance Dishwasher, Disposal, Built-In Microwave
Heat Source Natural Gas
Laundry Basement
Exterior
Exterior Feature Patio(s)
Utilities Available Cable TV
Water Access N
Roof Type Pitched
Accessibility None
Porch Patio(s)
Garage N
Building
Story 1
Foundation Stone
Sewer Public Sewer
Water Public
Architectural Style Ranch/Rambler
Level or Stories 1
Additional Building Above Grade, Below Grade
Structure Type 9'+ Ceilings
New Construction N
Schools
School District Marple Newtown
Others
Senior Community No
Tax ID 25-00-03176-00
Ownership Fee Simple
Security Features Security System
Acceptable Financing Conventional, VA, FHA 203(b)
Listing Terms Conventional, VA, FHA 203(b)
Financing Conventional,VA,FHA 203(b)
Read Less
Want to know what your home might be worth? Contact us for a FREE valuation!

Our team is ready to help you sell your home for the highest possible price ASAP

Bought with Jacquelyn F Wade • Weichert Realtors





