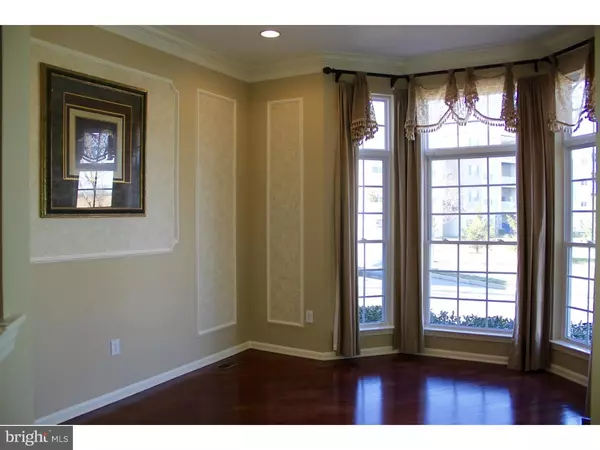$415,000
$424,900
2.3%For more information regarding the value of a property, please contact us for a free consultation.
4 IRWIN DR Boothwyn, PA 19061
3 Beds
4 Baths
3,723 SqFt
Key Details
Sold Price $415,000
Property Type Single Family Home
Sub Type Detached
Listing Status Sold
Purchase Type For Sale
Square Footage 3,723 sqft
Price per Sqft $111
Subdivision Creekside Village
MLS Listing ID 1003912929
Sold Date 05/31/16
Style Colonial
Bedrooms 3
Full Baths 3
Half Baths 1
HOA Fees $219/mo
HOA Y/N Y
Abv Grd Liv Area 2,519
Originating Board TREND
Year Built 2005
Annual Tax Amount $9,575
Tax Year 2016
Lot Size 5,500 Sqft
Acres 0.13
Lot Dimensions 0X0
Property Description
Looking For A Luxury Home In An " Active 55 Plus" Community? This Stunning, Former Buttonwood Model Home Has Absolutely Everything You Are Looking For And So Much More! With It's High End Upgrades And Attention To Detail That Only A Model Home Can Provide, This Show Home Is The Perfect Choice For A Discriminating Buyer. Impeccable Condition, This 3 Bedroom, 3 1/2 Bath, 2 Car Garage Home Boasts Spacious Floor Plan With 3,723 Sq Feet Including Finished Basement, Ultimate Upgrades, Large Rooms Which Include Formal Living And Dining Rooms, Gourmet Kitchen, Family Room With Gas Fireplace, Sun Room Overlooking A Private, Tree Lined Back Yard, Master Suite With 2 Walk In Closets and Luxurious Master Bath, Loft With 2 Additional Bedrooms With Walk In Closets and Hall Bath. Granite Counter Tops in Both Kitchens and Executive Office, Fully Finished Basement: Wine Room w/ Wall & Island Racks, Wet Bar, Game Room, Media Wall, Full Bath And Endless Storage. Recently Professionally Painted To Original Architectural Spec (Jan 2016); Refinished Hardwood Floors throughout 1st floor (Jan 2016); New GAF 50 Yr. Roof System, Skylights & Gutters (2015); Lenox High Efficiency 98% HVAC System (June 2011); State of the Art Security and 3M UVA & UVB Glass Systems To Name Just A Few Updates. You Will Love The Active, Resort- Like Lifestyle at Creekside Village! World Class Amenities Include Gorgeous Clubhouse With Two Tennis Courts, Bocce And Shuffle Board Courts, 9-hole Putting Green, Billiards/Games Room, Fitness Center, Theater, Library, Cyber Cafe/Tech Center, Outdoor Pool With Patio, And Main Gathering Area For Social Events. Lots Of Great Activities, Clubs and Social Gatherings Going On Every Day At Creekside! Involve Yourself As Much Or As Little As You Choose. Welcome Home To This People And Pet Friendly Community!
Location
State PA
County Delaware
Area Upper Chichester Twp (10409)
Zoning RESID
Rooms
Other Rooms Living Room, Dining Room, Primary Bedroom, Bedroom 2, Kitchen, Family Room, Bedroom 1, Laundry, Other, Attic
Basement Full, Fully Finished
Interior
Interior Features Primary Bath(s), Kitchen - Island, Skylight(s), Ceiling Fan(s), WhirlPool/HotTub, Sprinkler System, Wet/Dry Bar, Intercom, Stall Shower, Dining Area
Hot Water Natural Gas
Heating Gas, Forced Air
Cooling Central A/C
Flooring Wood, Fully Carpeted, Tile/Brick, Stone
Fireplaces Number 1
Equipment Built-In Microwave
Fireplace Y
Window Features Bay/Bow
Appliance Built-In Microwave
Heat Source Natural Gas
Laundry Main Floor
Exterior
Exterior Feature Porch(es)
Parking Features Inside Access, Garage Door Opener
Garage Spaces 5.0
Utilities Available Cable TV
Amenities Available Swimming Pool, Tennis Courts, Club House, Golf Course
Water Access N
Roof Type Pitched,Shingle
Accessibility None
Porch Porch(es)
Attached Garage 2
Total Parking Spaces 5
Garage Y
Building
Lot Description Level, Front Yard, Rear Yard, SideYard(s)
Story 2
Foundation Concrete Perimeter
Sewer Public Sewer
Water Public
Architectural Style Colonial
Level or Stories 2
Additional Building Above Grade, Below Grade
Structure Type Cathedral Ceilings,9'+ Ceilings
New Construction N
Schools
High Schools Chichester Senior
School District Chichester
Others
Pets Allowed Y
HOA Fee Include Pool(s),Common Area Maintenance,Lawn Maintenance,Snow Removal,Health Club,Management
Senior Community Yes
Tax ID 09-00-03002-02
Ownership Fee Simple
Security Features Security System
Pets Allowed Case by Case Basis
Read Less
Want to know what your home might be worth? Contact us for a FREE valuation!

Our team is ready to help you sell your home for the highest possible price ASAP

Bought with Laura J Laws • Artisan Realty LLC





