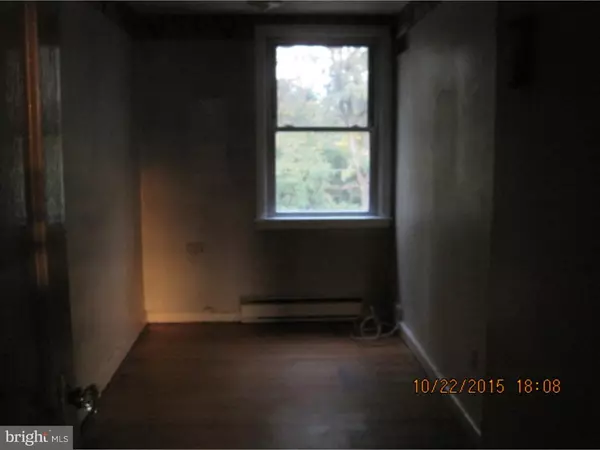$69,700
$69,900
0.3%For more information regarding the value of a property, please contact us for a free consultation.
709 CRESCENT DR Glenolden, PA 19036
3 Beds
1 Bath
1,152 SqFt
Key Details
Sold Price $69,700
Property Type Townhouse
Sub Type Interior Row/Townhouse
Listing Status Sold
Purchase Type For Sale
Square Footage 1,152 sqft
Price per Sqft $60
Subdivision Briarcliff
MLS Listing ID 1003912283
Sold Date 04/20/16
Style AirLite
Bedrooms 3
Full Baths 1
HOA Y/N N
Abv Grd Liv Area 1,152
Originating Board TREND
Year Built 1954
Annual Tax Amount $4,328
Tax Year 2016
Lot Size 2,570 Sqft
Acres 0.06
Lot Dimensions 16X152
Property Description
Spacious townhome offering living room, dining room and kitchen. Second floor offers three bedrooms and hall bath. Garage and rear yard. New rubber roof. Close to public transportation, shopping, area restaurants, schools and major highways. Easy showing with lock box. Corporate Addendum must accompany all accepted offers. Owner makes no representations or warranties as to condition. Property to be sold in "as is" condition. Proof of funds is needed with all cash offers and mortgage pre-approval is needed for financed offers. Under the Freddie Mac First Look Initiative, this listing is offered to owner occupant and non-profit entities the first 20 days on the market. First Look expires on 2/22/2016. Buyer pays all transfer tax. Certified funds will be needed with accepted offer.
Location
State PA
County Delaware
Area Darby Twp (10415)
Zoning RESID
Rooms
Other Rooms Living Room, Dining Room, Primary Bedroom, Bedroom 2, Kitchen, Bedroom 1
Basement Full, Unfinished
Interior
Interior Features Kitchen - Eat-In
Hot Water Natural Gas
Heating Gas, Forced Air
Cooling Central A/C
Flooring Wood
Fireplace N
Heat Source Natural Gas
Laundry Basement
Exterior
Garage Spaces 3.0
Water Access N
Roof Type Flat
Accessibility None
Attached Garage 1
Total Parking Spaces 3
Garage Y
Building
Story 2
Foundation Stone
Sewer Public Sewer
Water Public
Architectural Style AirLite
Level or Stories 2
Additional Building Above Grade
New Construction N
Schools
School District Southeast Delco
Others
Senior Community No
Tax ID 15-00-01223-00
Ownership Fee Simple
Read Less
Want to know what your home might be worth? Contact us for a FREE valuation!

Our team is ready to help you sell your home for the highest possible price ASAP

Bought with Brian Gibson • Long & Foster-Folsom





