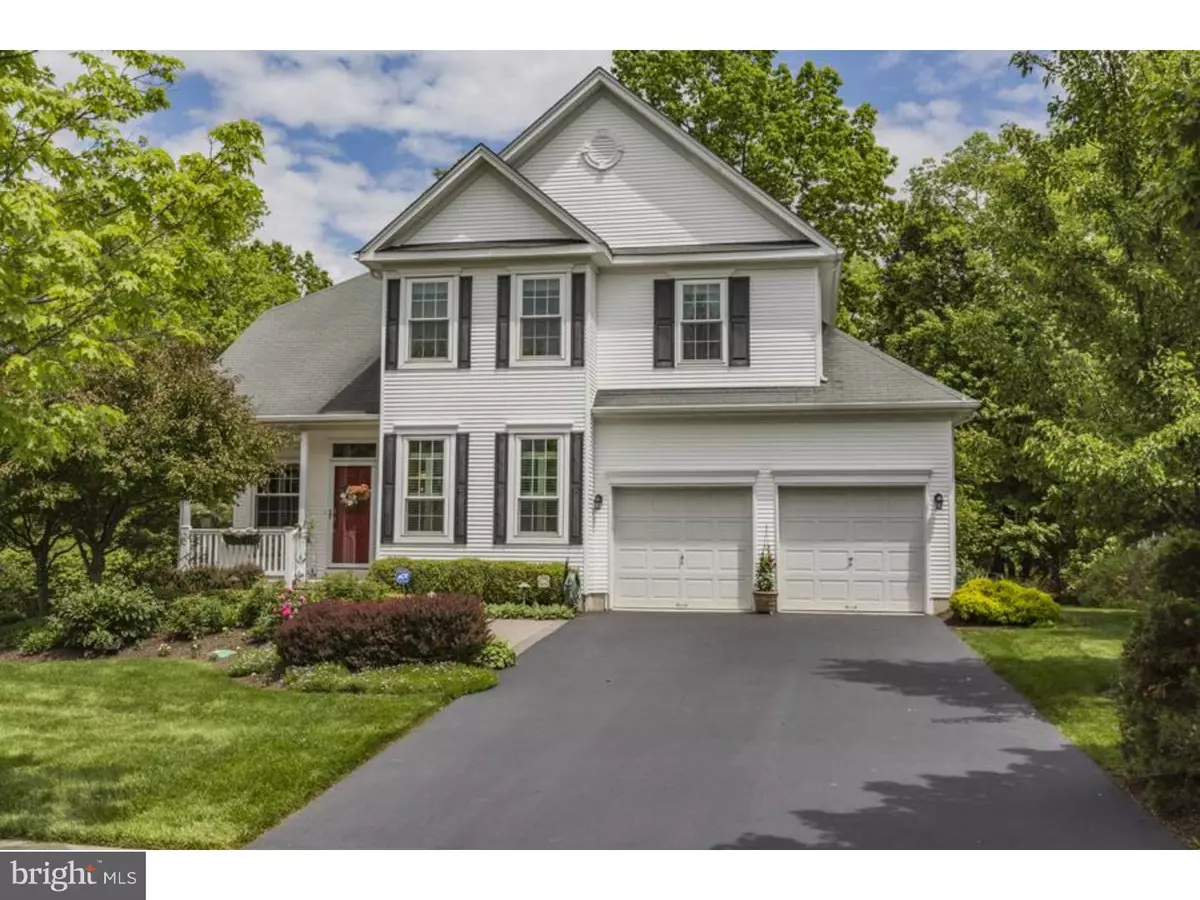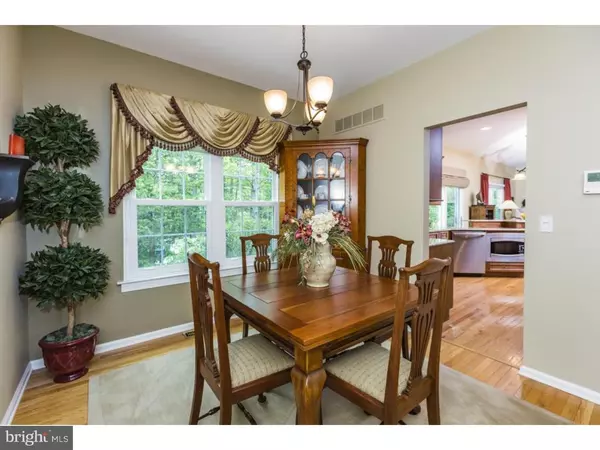$594,000
$599,000
0.8%For more information regarding the value of a property, please contact us for a free consultation.
51 YORK DR Princeton, NJ 08540
3 Beds
3 Baths
6,534 Sqft Lot
Key Details
Sold Price $594,000
Property Type Single Family Home
Sub Type Detached
Listing Status Sold
Purchase Type For Sale
Subdivision None Available
MLS Listing ID 1003910181
Sold Date 08/11/16
Style Colonial
Bedrooms 3
Full Baths 2
Half Baths 1
HOA Fees $18
HOA Y/N Y
Originating Board TREND
Year Built 1998
Annual Tax Amount $12,850
Tax Year 2016
Lot Size 6,534 Sqft
Acres 0.15
Lot Dimensions .15 ACRES
Property Description
This light-filled home enjoys a Princeton address, top-rated Montgomery schools and is minutes from shopping and the restaurant scene of Nassau Street. Upon arrival, the first thing that stands out is an attractively-landscaped yard, front porch and a paver walkway. Inside, a meticulously-maintained home with a neutral palette offers a fabulous floor plan. Open style living is the theme, combining the living room with the dining room and the sparkling new gourmet kitchen featuring a Wolf professional range, Bosch dishwasher and granite counter tops. Wood floors unite most of the first floor. The corner fireplace is attractive in the family room and the spacious home office is ideal. The master is loaded with style and an impressive amount of closet storage. A glass shower and separate tub highlight the en suite bath. The back yard is absolutely breathtaking and peaceful with mature trees, perennials and a patio. List of upgrades is too numerous to list. Prepare to fall in love!
Location
State NJ
County Somerset
Area Montgomery Twp (21813)
Zoning RES
Rooms
Other Rooms Living Room, Dining Room, Primary Bedroom, Bedroom 2, Kitchen, Family Room, Bedroom 1, Laundry, Other
Basement Full, Unfinished
Interior
Interior Features Kitchen - Island, Butlers Pantry, Kitchen - Eat-In
Hot Water Natural Gas
Heating Gas, Forced Air
Cooling Central A/C
Flooring Wood, Fully Carpeted, Tile/Brick
Fireplaces Number 1
Equipment Commercial Range, Dishwasher, Refrigerator
Fireplace Y
Appliance Commercial Range, Dishwasher, Refrigerator
Heat Source Natural Gas
Laundry Upper Floor
Exterior
Exterior Feature Patio(s)
Parking Features Garage Door Opener
Garage Spaces 4.0
Utilities Available Cable TV
Water Access N
Roof Type Pitched
Accessibility None
Porch Patio(s)
Attached Garage 2
Total Parking Spaces 4
Garage Y
Building
Lot Description Level, Trees/Wooded, Front Yard, Rear Yard, SideYard(s)
Story 2
Sewer Public Sewer
Water Public
Architectural Style Colonial
Level or Stories 2
Structure Type Cathedral Ceilings,9'+ Ceilings
New Construction N
Schools
Elementary Schools Orchard Hill
High Schools Montgomery Township
School District Montgomery Township Public Schools
Others
HOA Fee Include Common Area Maintenance,Management
Senior Community No
Tax ID 13-34018-00035
Ownership Fee Simple
Security Features Security System
Read Less
Want to know what your home might be worth? Contact us for a FREE valuation!

Our team is ready to help you sell your home for the highest possible price ASAP

Bought with Jacqueline Haren • Coldwell Banker Residential Brokerage-Hillsborough





