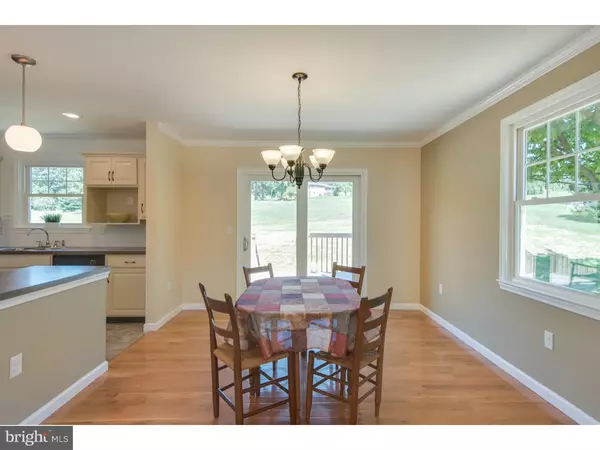$289,900
$289,900
For more information regarding the value of a property, please contact us for a free consultation.
2364 HOPEWELL RD Elverson, PA 19543
3 Beds
3 Baths
1,806 SqFt
Key Details
Sold Price $289,900
Property Type Single Family Home
Sub Type Detached
Listing Status Sold
Purchase Type For Sale
Square Footage 1,806 sqft
Price per Sqft $160
Subdivision None Available
MLS Listing ID 1003897837
Sold Date 10/18/16
Style Traditional,Bi-level
Bedrooms 3
Full Baths 2
Half Baths 1
HOA Y/N N
Abv Grd Liv Area 1,806
Originating Board TREND
Year Built 1979
Annual Tax Amount $5,028
Tax Year 2016
Lot Size 1.120 Acres
Acres 1.12
Lot Dimensions IRREG
Property Description
Absolutely Move-in Ready! Nothing has been overlooked in this completely updated Elverson home. The owners have just completed an extensive remodel which includes fresh paint, new carpet and flooring, an updated kitchen, brand new well and septic and a recent HVAC system. Situated on a large 1.12 AC country lot, this home features an open main floor layout including a spacious 20X15 living room, an updated kitchen w/ breakfast bar and a dining room w/ HW flooring and sliding door which leads to the 12X16 deck. The main floor also includes a Master BR and Bath, two additional bedrooms and a hall bath. The lower level has a large 16X24 finished family room, a half bath and laundry / utility room. In addition to the 2-car attached garage this property also features a large 30X40 garage / shop with a separate 200A electric service, heating & A/C and security system. The shop has 2 over-sized bays with high ceilings, an office area and another separate, "clean" room for storage. This would make a great property for the small contractor, home business or auto and motorcycle enthusiast. Conveniently located close to all Twin Valley Schools and just down the road from French Creek State Park, A definite Must See!
Location
State PA
County Berks
Area Caernarvon Twp (10235)
Zoning R3
Direction South
Rooms
Other Rooms Living Room, Dining Room, Primary Bedroom, Bedroom 2, Kitchen, Family Room, Bedroom 1, Laundry, Attic
Basement Full
Interior
Interior Features Primary Bath(s), Butlers Pantry, Ceiling Fan(s), Water Treat System, Stall Shower, Breakfast Area
Hot Water Electric
Heating Electric, Heat Pump - Electric BackUp, Forced Air
Cooling Central A/C
Flooring Wood, Fully Carpeted, Vinyl, Tile/Brick
Equipment Oven - Self Cleaning, Dishwasher
Fireplace N
Window Features Replacement
Appliance Oven - Self Cleaning, Dishwasher
Heat Source Electric
Laundry Lower Floor
Exterior
Exterior Feature Deck(s)
Garage Spaces 7.0
Utilities Available Cable TV
Waterfront N
Water Access N
Roof Type Pitched,Shingle
Accessibility None
Porch Deck(s)
Parking Type Driveway, Attached Garage, Detached Garage
Total Parking Spaces 7
Garage Y
Building
Lot Description Sloping, Front Yard, Rear Yard
Foundation Brick/Mortar
Sewer On Site Septic
Water Well
Architectural Style Traditional, Bi-level
Additional Building Above Grade
New Construction N
Schools
Elementary Schools Twin Valley
Middle Schools Twin Valley
High Schools Twin Valley
School District Twin Valley
Others
Senior Community No
Tax ID 35-5331-03-22-3427
Ownership Fee Simple
Acceptable Financing Conventional, VA, FHA 203(b), USDA
Listing Terms Conventional, VA, FHA 203(b), USDA
Financing Conventional,VA,FHA 203(b),USDA
Read Less
Want to know what your home might be worth? Contact us for a FREE valuation!

Our team is ready to help you sell your home for the highest possible price ASAP

Bought with Gina Cavallaro Cora • Weichert Realtors






