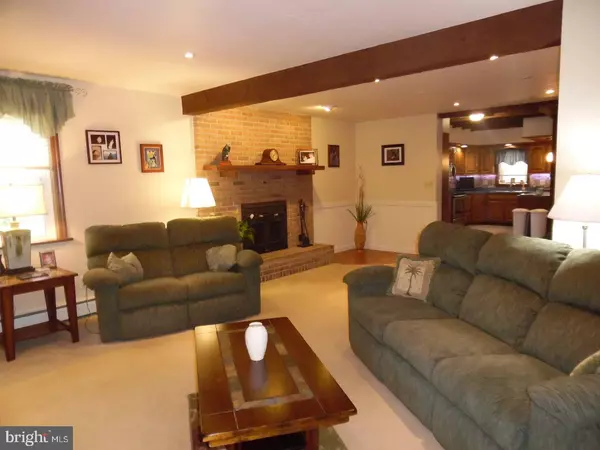$296,300
$293,600
0.9%For more information regarding the value of a property, please contact us for a free consultation.
1140 PINE GROVE RD Fredericksburg, PA 17026
4 Beds
2 Baths
2,000 SqFt
Key Details
Sold Price $296,300
Property Type Single Family Home
Sub Type Detached
Listing Status Sold
Purchase Type For Sale
Square Footage 2,000 sqft
Price per Sqft $148
Subdivision None Available
MLS Listing ID 1003656443
Sold Date 07/13/17
Style Farmhouse/National Folk
Bedrooms 4
Full Baths 2
HOA Y/N N
Abv Grd Liv Area 2,000
Originating Board TREND
Year Built 1900
Annual Tax Amount $3,737
Tax Year 2017
Lot Size 6.940 Acres
Acres 6.94
Lot Dimensions IRREGULAR
Property Description
Country Gem! Totally gutted and remodeled in the late 1980's with new insulation, wiring, plumbing, windows, etc. This 1900 farm house was made open and inviting, retaining some hand hewn beams and charm from days gone by. L shaped living room has built in desk and fireplace that is capable of heating the home. Open kitchen and dining area has ample cabinetry, tile backsplash, built in corner cupboard, spacious bar, stainless appliances and lots of light. There is a full modern bath on first floor with granite counter, upstairs bath opens to MBR and has Corian double vanity, linen closet, tile tub surround, all bedrooms have ample closets. Full attic and cement basement with cold cellar and outside entrance. Two large garages,28 x 46 and 20 x 24. Both have electric and cemented floors, air compressor in larger building conveys. Large 19 x 24 deck plus paver patio give lots of space for outdoor entertaining. Easy commute to Allentown or Harrisburg, less than 20 minutes to Fort Indiantown Gap!
Location
State PA
County Berks
Area Bethel Twp (10230)
Zoning AG
Rooms
Other Rooms Living Room, Dining Room, Primary Bedroom, Bedroom 2, Bedroom 3, Kitchen, Family Room, Bedroom 1, Laundry, Other, Attic
Basement Full, Unfinished, Outside Entrance
Interior
Interior Features Primary Bath(s), Ceiling Fan(s), Water Treat System, Exposed Beams, Stall Shower, Kitchen - Eat-In
Hot Water S/W Changeover
Heating Oil, Hot Water, Baseboard, Zoned
Cooling Wall Unit
Flooring Wood, Fully Carpeted, Vinyl, Tile/Brick
Fireplaces Number 1
Fireplaces Type Brick
Equipment Built-In Range, Oven - Self Cleaning, Dishwasher, Built-In Microwave
Fireplace Y
Window Features Energy Efficient,Replacement
Appliance Built-In Range, Oven - Self Cleaning, Dishwasher, Built-In Microwave
Heat Source Oil
Laundry Main Floor
Exterior
Exterior Feature Deck(s), Porch(es), Balcony
Garage Garage Door Opener, Oversized
Garage Spaces 7.0
Waterfront N
Water Access N
Roof Type Pitched,Shingle
Accessibility None
Porch Deck(s), Porch(es), Balcony
Parking Type Driveway, Detached Garage, Other
Total Parking Spaces 7
Garage Y
Building
Lot Description Sloping, Open, Trees/Wooded, Front Yard, Rear Yard, SideYard(s)
Story 2.5
Foundation Stone
Sewer On Site Septic
Water Well
Architectural Style Farmhouse/National Folk
Level or Stories 2.5
Additional Building Above Grade, 2nd Garage
New Construction N
Schools
High Schools Tulpehocken Jr - Sr.
School District Tulpehocken Area
Others
Senior Community No
Tax ID 30-3471-00-58-9332
Ownership Fee Simple
Acceptable Financing Conventional, VA, FHA 203(b)
Listing Terms Conventional, VA, FHA 203(b)
Financing Conventional,VA,FHA 203(b)
Read Less
Want to know what your home might be worth? Contact us for a FREE valuation!

Our team is ready to help you sell your home for the highest possible price ASAP

Bought with Non Subscribing Member • Non Member Office






