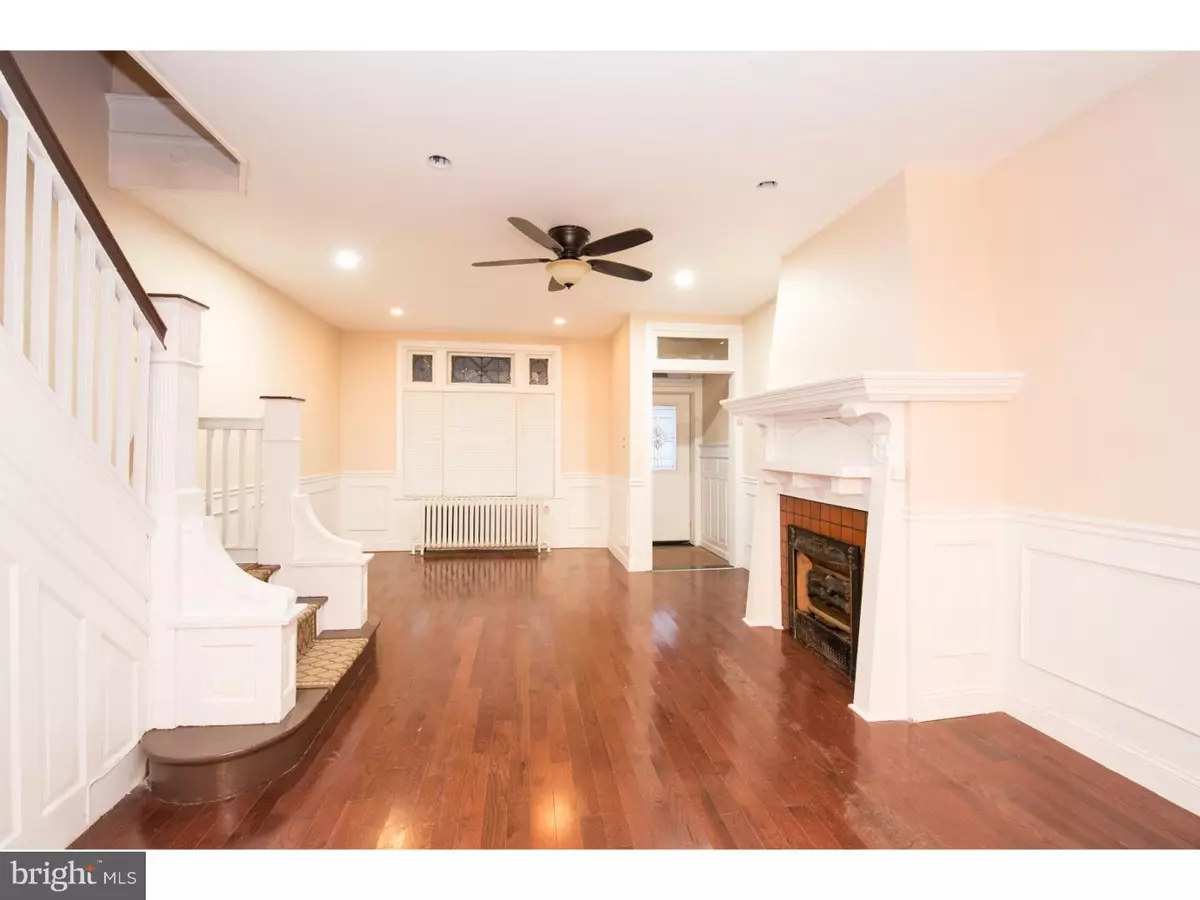$199,900
$199,900
For more information regarding the value of a property, please contact us for a free consultation.
2937 W OXFORD ST Philadelphia, PA 19121
4 Beds
2 Baths
1,900 SqFt
Key Details
Sold Price $199,900
Property Type Townhouse
Sub Type Interior Row/Townhouse
Listing Status Sold
Purchase Type For Sale
Square Footage 1,900 sqft
Price per Sqft $105
Subdivision Brewerytown
MLS Listing ID 1003636049
Sold Date 01/23/17
Style Victorian
Bedrooms 4
Full Baths 1
Half Baths 1
HOA Y/N N
Abv Grd Liv Area 1,500
Originating Board TREND
Year Built 1916
Annual Tax Amount $398
Tax Year 2016
Lot Size 1,232 Sqft
Acres 0.03
Lot Dimensions 16X77
Property Description
Don't miss this large Brewerytown beauty. This two story home has been just renovated and it has lots of charm, original details and cherry hard wood floors throughout. The first level has an open floor plan and beautiful moldings and chair rails. The living room is elegant and it boasts a large original mantel and stained glass windows. A set of columns provide an entrance to the spacious dining room. The large kitchen has plenty of white wood cabinets, stainless steel appliances and granite counter tops. The large basement is semi finished and has a powder room and a laundry room. The second floor features 4 bedrooms with ceiling fans, the master is large with lots of windows and closet space. The ceramic tiled bath has a skylight and modern finishes. The outdoor spaces include a front porch and a large back patio great for entertaining. This home is located within a few blocks from the construction of hundreds of new homes and apartments as well as a new supermarket. Public transportation and Fairmount Park are a block away. Close to Center City, US 76 and 676.
Location
State PA
County Philadelphia
Area 19121 (19121)
Zoning RSA5
Direction South
Rooms
Other Rooms Living Room, Dining Room, Primary Bedroom, Bedroom 2, Bedroom 3, Kitchen, Bedroom 1, Attic
Basement Full
Interior
Interior Features Ceiling Fan(s), Stain/Lead Glass
Hot Water Natural Gas
Heating Gas, Radiator
Cooling None
Flooring Wood
Equipment Built-In Range, Dishwasher, Refrigerator, Disposal, Built-In Microwave
Fireplace N
Appliance Built-In Range, Dishwasher, Refrigerator, Disposal, Built-In Microwave
Heat Source Natural Gas
Laundry Basement
Exterior
Exterior Feature Patio(s), Porch(es)
Waterfront N
Water Access N
Roof Type Flat
Accessibility None
Porch Patio(s), Porch(es)
Parking Type On Street
Garage N
Building
Story 2
Foundation Stone
Sewer Public Sewer
Water Public
Architectural Style Victorian
Level or Stories 2
Additional Building Above Grade, Below Grade
Structure Type 9'+ Ceilings
New Construction N
Schools
School District The School District Of Philadelphia
Others
Senior Community No
Tax ID 324009700
Ownership Fee Simple
Acceptable Financing Conventional, FHA 203(b)
Listing Terms Conventional, FHA 203(b)
Financing Conventional,FHA 203(b)
Read Less
Want to know what your home might be worth? Contact us for a FREE valuation!

Our team is ready to help you sell your home for the highest possible price ASAP

Bought with Audra Nicole Neff • Keller Williams Philadelphia






