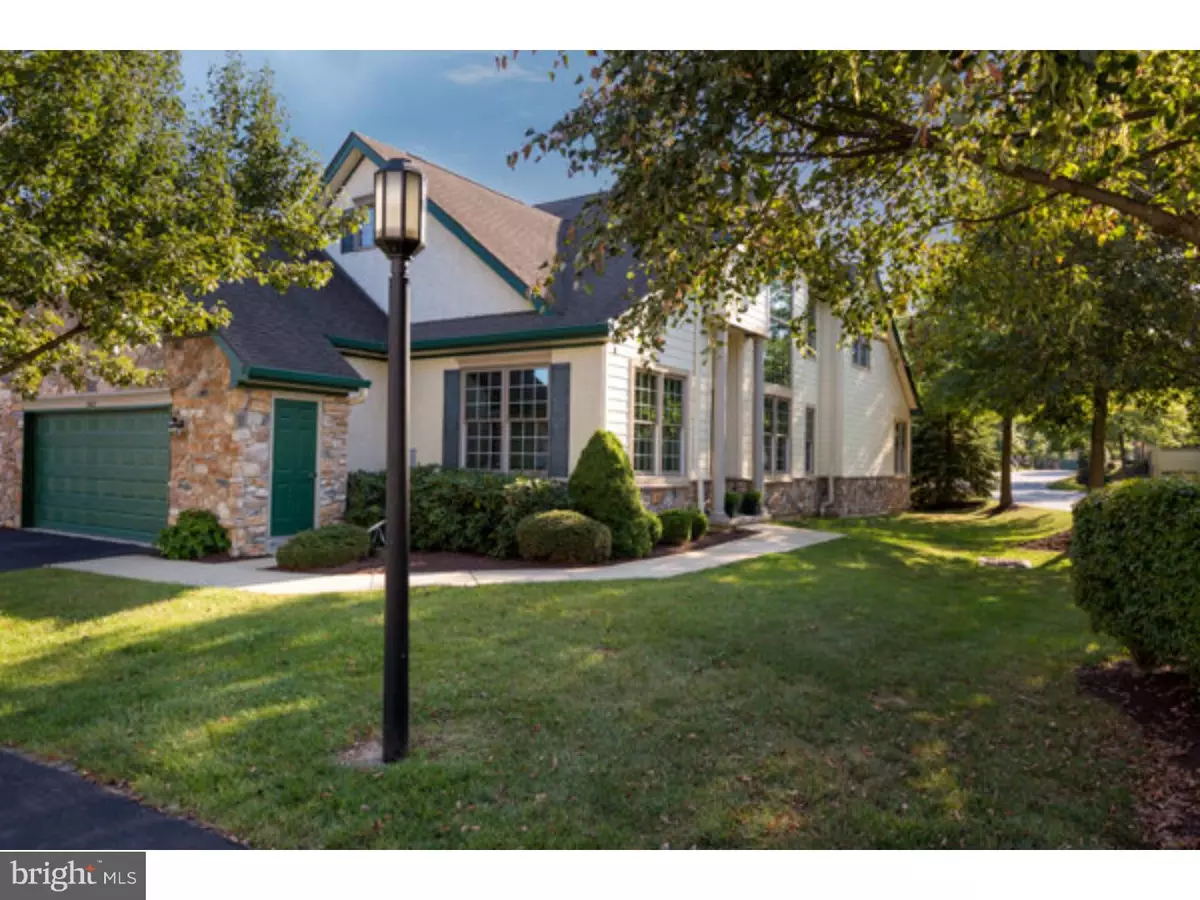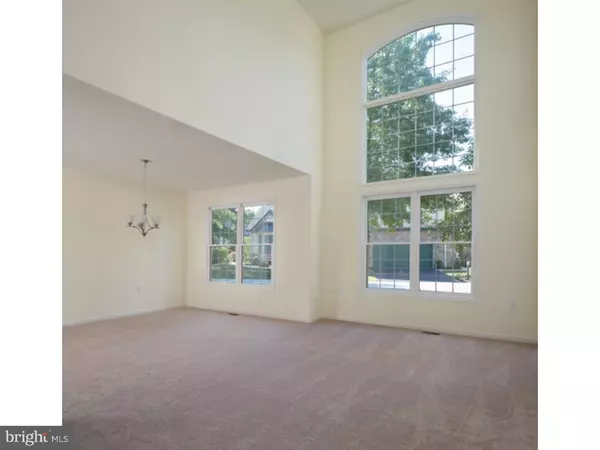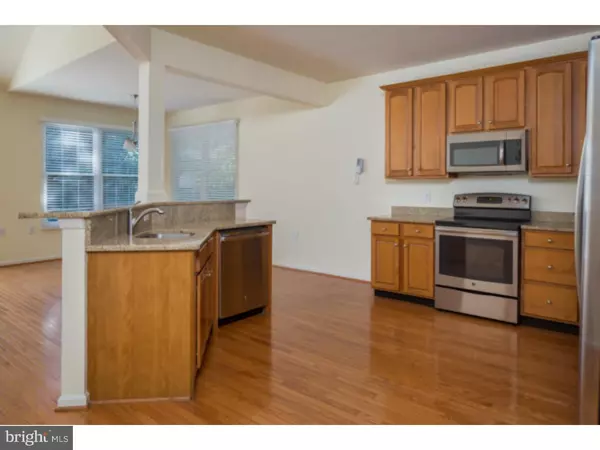$480,516
$495,000
2.9%For more information regarding the value of a property, please contact us for a free consultation.
1652 YARDLEY CT West Chester, PA 19380
3 Beds
3 Baths
3,112 SqFt
Key Details
Sold Price $480,516
Property Type Townhouse
Sub Type End of Row/Townhouse
Listing Status Sold
Purchase Type For Sale
Square Footage 3,112 sqft
Price per Sqft $154
Subdivision Hersheys Mill
MLS Listing ID 1003580485
Sold Date 10/31/16
Style Colonial
Bedrooms 3
Full Baths 3
HOA Fees $408/qua
HOA Y/N Y
Abv Grd Liv Area 3,112
Originating Board TREND
Year Built 2001
Annual Tax Amount $7,682
Tax Year 2016
Lot Size 2,614 Sqft
Acres 0.06
Lot Dimensions COMMON
Property Description
Enjoy a comfortable lifestyle in this spacious End Unit home featuring a first floor master suite. Interior was just improved with fresh paint, new carpeting and an updated kitchen. The open and airy floor plan has soaring ceilings, numerous upgrades and oversized windows. This is the perfect home for gracious and casual entertaining. Floor Plan - 1st: Entrance foyer, open concept living and dining room, sophisticated kitchen with new stainless appliances and granite, opens to breakfast area and great room; Deck, Master suite with luxury bath and walk in closet; additional den/guest room with Full Bath. A laundry room and attached two car garage are ideal. 2nd: Loft, Two additional bedrooms, Full Bath, finished storage room or office. Lower Level: Fully finished recreation room, storage spaces. Exterior has new Hardi Plank lap siding. Gas Heating. This quiet end unit in Yardley Village is a desirable location. Move to Hershey's Mill and delight in the easy lifestyle!
Location
State PA
County Chester
Area East Goshen Twp (10353)
Zoning R2
Rooms
Other Rooms Living Room, Dining Room, Primary Bedroom, Bedroom 2, Kitchen, Family Room, Bedroom 1, Other
Basement Full, Fully Finished
Interior
Interior Features Kitchen - Eat-In
Hot Water Natural Gas
Heating Gas, Forced Air
Cooling Central A/C
Fireplace N
Heat Source Natural Gas
Laundry Main Floor
Exterior
Exterior Feature Deck(s)
Garage Spaces 2.0
Amenities Available Swimming Pool
Water Access N
Accessibility Mobility Improvements
Porch Deck(s)
Attached Garage 2
Total Parking Spaces 2
Garage Y
Building
Lot Description Corner
Story 2
Sewer Community Septic Tank, Private Septic Tank
Water Public
Architectural Style Colonial
Level or Stories 2
Additional Building Above Grade
New Construction N
Schools
School District West Chester Area
Others
HOA Fee Include Pool(s)
Senior Community No
Tax ID 53-03 -0462
Ownership Fee Simple
Read Less
Want to know what your home might be worth? Contact us for a FREE valuation!

Our team is ready to help you sell your home for the highest possible price ASAP

Bought with Lee Ann A Embrey • Coldwell Banker Realty





