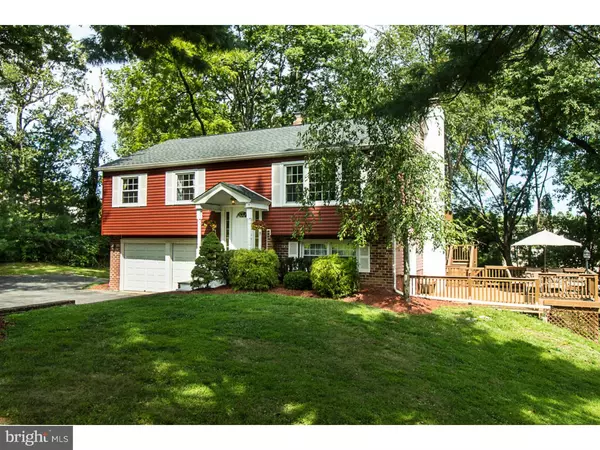$324,900
$324,900
For more information regarding the value of a property, please contact us for a free consultation.
441 DEVON DR Exton, PA 19341
3 Beds
2 Baths
0.7 Acres Lot
Key Details
Sold Price $324,900
Property Type Single Family Home
Sub Type Detached
Listing Status Sold
Purchase Type For Sale
Subdivision Marchwood
MLS Listing ID 1003571233
Sold Date 12/14/15
Style Colonial,Bi-level
Bedrooms 3
Full Baths 2
HOA Y/N N
Originating Board TREND
Year Built 1967
Annual Tax Amount $4,900
Tax Year 2015
Lot Size 0.699 Acres
Acres 0.7
Lot Dimensions REGULAR
Property Description
***Price Reduction! Original price was 349,900.. new price reduced to 324,900*** This split level colonial has had every possible update you could desire. From a recently renovated kitchen, to a HGTV quality bathroom, complete new roof within the past 5 years, windows, doors, whole home generator, 2 decks, updated HVAC and hot water heater, stainless appliances, front load laundry, carpet, spacious main floor living room, large entertaining room on lower level.... the works! Situated on a sprawling lot, the property boasts almost a full acre of land with ample parking spaces all sitting in a cute Cul-de-sac with gorgeous landscaping! A convenient location to all major routes, and a short walk or drive to the local schools. Close proximity to Rt 202, Rt 30 and PA turnpike makes this lovely home convenient. Enjoy the wonderful shopping and restaurants that Exton has to offer, with a short 5 minute drive to the center of it all. This home is beyond turnkey, and ready for the next owners to love it too. Don't let this one slip away!
Location
State PA
County Chester
Area Uwchlan Twp (10333)
Zoning R2
Rooms
Other Rooms Living Room, Dining Room, Primary Bedroom, Bedroom 2, Kitchen, Family Room, Bedroom 1, Attic
Basement Fully Finished
Interior
Hot Water Natural Gas
Heating Gas, Forced Air
Cooling Central A/C
Flooring Wood, Fully Carpeted, Tile/Brick
Fireplaces Number 1
Fireplaces Type Brick
Equipment Cooktop, Oven - Self Cleaning, Dishwasher, Energy Efficient Appliances
Fireplace Y
Window Features Energy Efficient,Replacement
Appliance Cooktop, Oven - Self Cleaning, Dishwasher, Energy Efficient Appliances
Heat Source Natural Gas
Laundry Lower Floor
Exterior
Exterior Feature Deck(s)
Garage Spaces 5.0
Utilities Available Cable TV
Waterfront N
Water Access N
Roof Type Shingle
Accessibility None
Porch Deck(s)
Parking Type Driveway, Attached Garage
Attached Garage 2
Total Parking Spaces 5
Garage Y
Building
Lot Description Cul-de-sac
Foundation Brick/Mortar
Sewer Public Sewer
Water Public
Architectural Style Colonial, Bi-level
New Construction N
Schools
Elementary Schools Lionville
Middle Schools Lionville
High Schools Downingtown High School East Campus
School District Downingtown Area
Others
Tax ID 33-05K-0015
Ownership Fee Simple
Read Less
Want to know what your home might be worth? Contact us for a FREE valuation!

Our team is ready to help you sell your home for the highest possible price ASAP

Bought with Jennifer Jacobs • Keller Williams Real Estate -Exton






