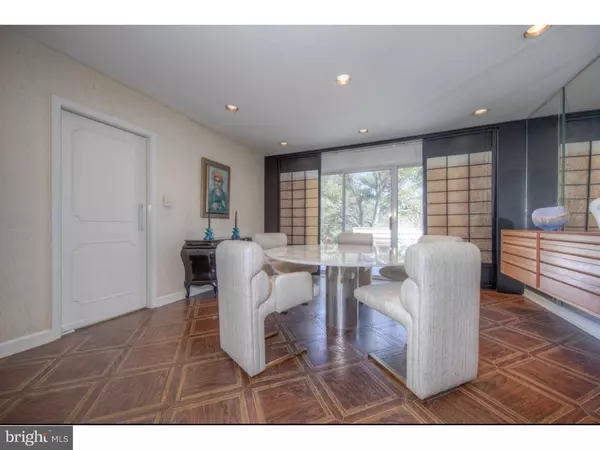$760,000
$799,000
4.9%For more information regarding the value of a property, please contact us for a free consultation.
239 TOWER LN Penn Valley, PA 19072
4 Beds
5 Baths
5,174 SqFt
Key Details
Sold Price $760,000
Property Type Single Family Home
Sub Type Detached
Listing Status Sold
Purchase Type For Sale
Square Footage 5,174 sqft
Price per Sqft $146
Subdivision Penn Valley
MLS Listing ID 1003473207
Sold Date 06/18/16
Style Colonial,Split Level
Bedrooms 4
Full Baths 4
Half Baths 1
HOA Y/N N
Abv Grd Liv Area 5,174
Originating Board TREND
Year Built 1967
Annual Tax Amount $13,020
Tax Year 2015
Lot Size 0.438 Acres
Acres 0.44
Lot Dimensions 105
Property Description
Spacious, sun-filled colonial multi-level four bedroom, four and a half bath home in highly desirable Penn Valley neighborhood. Impeccably maintained with many recent system and structural updates. Generous room sizes throughout. Enter the white tiled foyer that opens to a bright living room with front bay window. Large eat-in kitchen has granite countertops and tiled backsplash. Formal dining room with sliding screen panels and sliders leading to deck. Spectacular and dramatic family room with vaulted ceiling, random width pegged oak floor, picture window, fireplace, wet bar and two walls of built-in shelving and cabinets. The adjoining mud room with outside access, closet and full bath allow for a main level master or guest suite. A second family room on a lower level opens from the kitchen and has another fireplace, a powder room and walk-out access to the rear yard. A large adjoining room provides for laundry and storage. The second floor has three bedrooms, one an ensuite, and a hall bath. Next level up is a master suite with walk-in closets with built-ins and full bath with marble countertop. A walk-up attic offers sizable storage capacity. All bedrooms have new, neutral carpeting and have been freshly painted. All stairs and landings have recently refinished hardwood floors. Relax and entertain on the tri-level deck with built-in perimeter seating while you enjoy the view of the large, sparkling heated pool and landscaped flat yard, with access from four rooms in rear of house. Newer systems include HVAC and second A/C zone, roof with transferable 'lifetime" warranty, pool heater, and more. Award-winning Lower Merion schools. Walk to Welsh Valley Middle School and use its tennis courts, playing fields and track. Minutes to center city via I-76 or the river drives. Close to township parks, hiking trails, river biking and houses of worship. Don't miss this wonderful home
Location
State PA
County Montgomery
Area Lower Merion Twp (10640)
Zoning R2
Direction Southwest
Rooms
Other Rooms Living Room, Dining Room, Primary Bedroom, Bedroom 2, Bedroom 3, Kitchen, Family Room, Bedroom 1, In-Law/auPair/Suite, Laundry, Other, Attic
Basement Full, Outside Entrance, Fully Finished
Interior
Interior Features Primary Bath(s), Attic/House Fan, Wet/Dry Bar, Stall Shower, Dining Area
Hot Water Natural Gas
Heating Gas, Forced Air
Cooling Central A/C, Energy Star Cooling System
Flooring Wood, Fully Carpeted, Vinyl, Tile/Brick
Fireplaces Number 2
Fireplaces Type Brick
Equipment Cooktop, Built-In Range, Oven - Double, Oven - Self Cleaning, Dishwasher, Disposal
Fireplace Y
Window Features Bay/Bow,Replacement
Appliance Cooktop, Built-In Range, Oven - Double, Oven - Self Cleaning, Dishwasher, Disposal
Heat Source Natural Gas
Laundry Lower Floor
Exterior
Exterior Feature Deck(s)
Garage Spaces 3.0
Fence Other
Pool In Ground
Utilities Available Cable TV
Water Access N
Roof Type Shingle
Accessibility None
Porch Deck(s)
Total Parking Spaces 3
Garage N
Building
Lot Description Level, Front Yard, Rear Yard, SideYard(s)
Story Other
Foundation Concrete Perimeter
Sewer Public Sewer
Water Public
Architectural Style Colonial, Split Level
Level or Stories Other
Additional Building Above Grade
Structure Type Cathedral Ceilings
New Construction N
Schools
Elementary Schools Belmont Hills
Middle Schools Welsh Valley
High Schools Harriton Senior
School District Lower Merion
Others
Senior Community No
Tax ID 40-00-61780-001
Ownership Fee Simple
Security Features Security System
Acceptable Financing Conventional
Listing Terms Conventional
Financing Conventional
Read Less
Want to know what your home might be worth? Contact us for a FREE valuation!

Our team is ready to help you sell your home for the highest possible price ASAP

Bought with Jay Price • RE/MAX Centre Realtors





