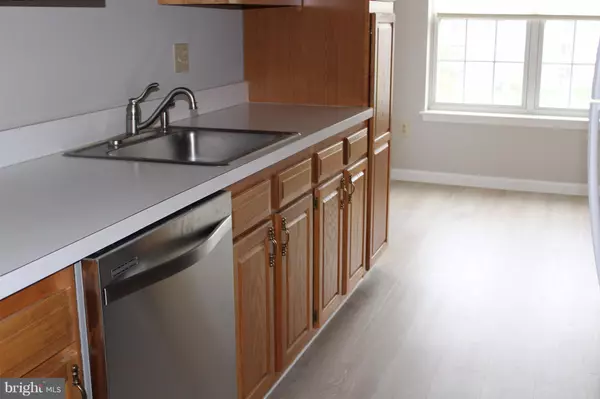$165,000
$165,000
For more information regarding the value of a property, please contact us for a free consultation.
6500 HOME WATER WAY #304 Glen Burnie, MD 21060
2 Beds
2 Baths
999 SqFt
Key Details
Sold Price $165,000
Property Type Condo
Sub Type Condo/Co-op
Listing Status Sold
Purchase Type For Sale
Square Footage 999 sqft
Price per Sqft $165
Subdivision Cromwell Fountain
MLS Listing ID 1000198751
Sold Date 09/27/17
Style Contemporary
Bedrooms 2
Full Baths 2
Condo Fees $220/mo
HOA Y/N Y
Abv Grd Liv Area 999
Originating Board MRIS
Year Built 1999
Annual Tax Amount $1,697
Tax Year 2016
Property Description
Beautiful highly sought after Cromwell Fountain Penthouse unit, one of the largest and newer units, well maintained, vaulted ceiling in living room and dining room, large breakfast nook with slider going to balcony/deck separate laundry room, lots of storage, master suite w/a full bath. Pool, etc. Immediate Occupancy You will enjoy living here because of the convenience of being close to everythin
Location
State MD
County Anne Arundel
Zoning R15
Interior
Interior Features Kitchen - Galley, Breakfast Area, Kitchen - Eat-In, Primary Bath(s), Window Treatments, Floor Plan - Open
Hot Water Electric
Heating Heat Pump(s)
Cooling Heat Pump(s), Ceiling Fan(s), Central A/C
Equipment Dishwasher, Dryer, Icemaker, Refrigerator, Range Hood, Washer
Fireplace N
Window Features Double Pane
Appliance Dishwasher, Dryer, Icemaker, Refrigerator, Range Hood, Washer
Heat Source Electric
Exterior
Community Features Commercial Vehicles Prohibited, Covenants, Building Restrictions, Pets - Allowed, RV/Boat/Trail
Amenities Available Club House, Common Grounds, Pool - Outdoor
Water Access N
Accessibility Other, None
Garage N
Private Pool Y
Building
Story 1
Unit Features Garden 1 - 4 Floors
Sewer Public Sewer
Water Public
Architectural Style Contemporary
Level or Stories 1
Additional Building Above Grade
New Construction N
Schools
Elementary Schools North Glen
Middle Schools Lindale
High Schools North County
School District Anne Arundel County Public Schools
Others
HOA Fee Include Trash,Road Maintenance,Snow Removal,Sewer,Water,Insurance,Management,Lawn Maintenance
Senior Community No
Tax ID 020515190102534
Ownership Condominium
Special Listing Condition Standard
Read Less
Want to know what your home might be worth? Contact us for a FREE valuation!

Our team is ready to help you sell your home for the highest possible price ASAP

Bought with Ronald G Sebeck Sr. • RE/MAX Preferred





