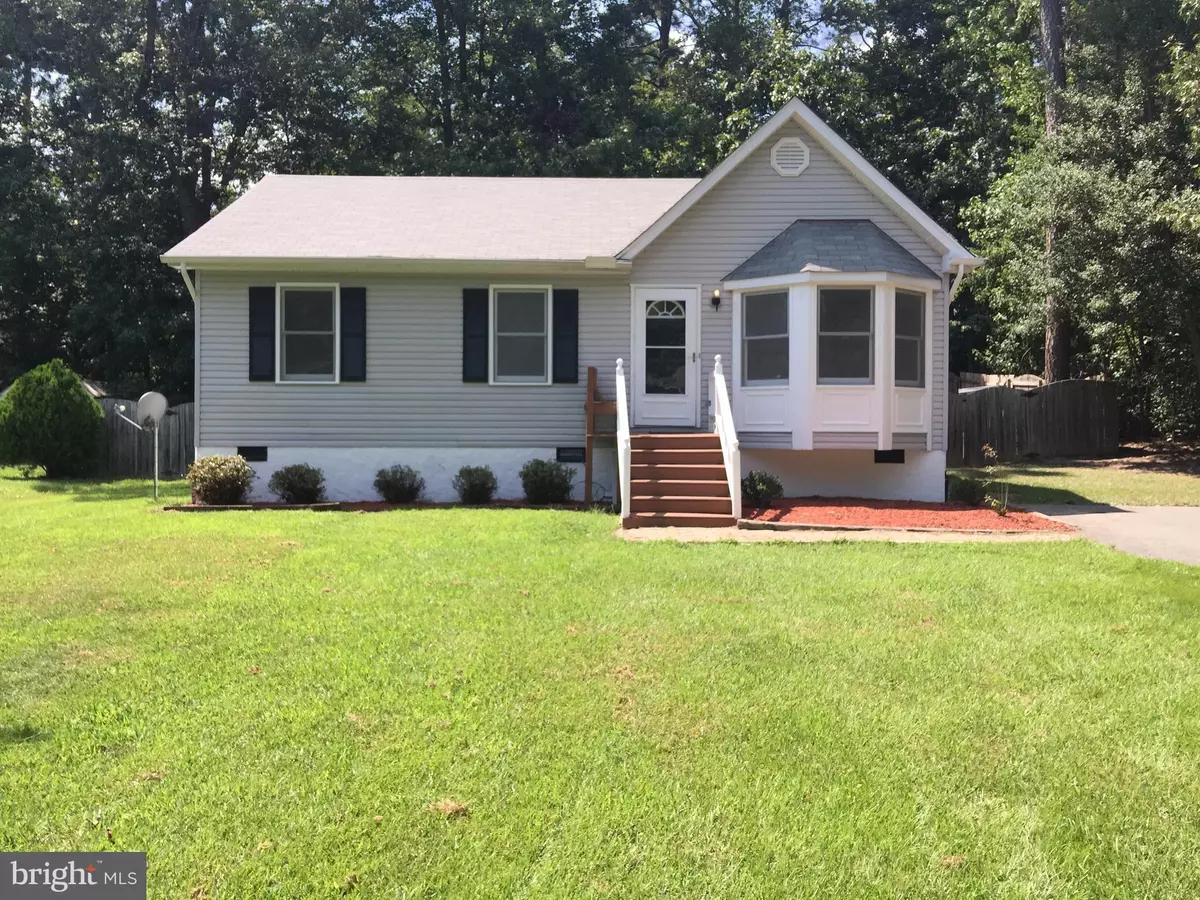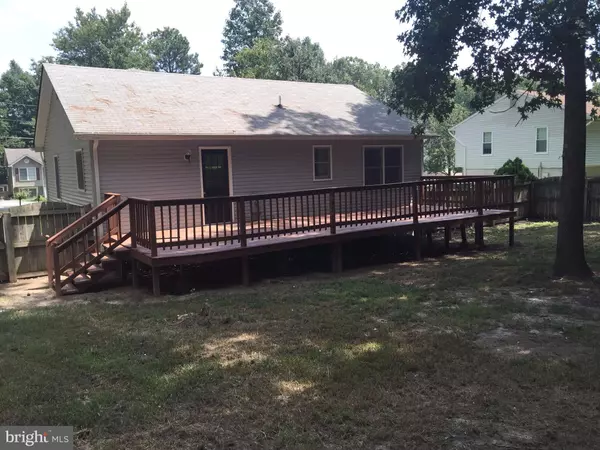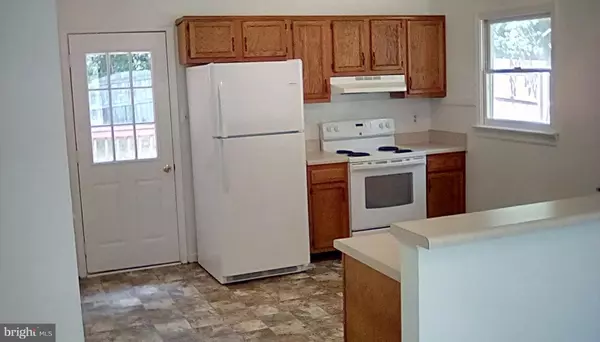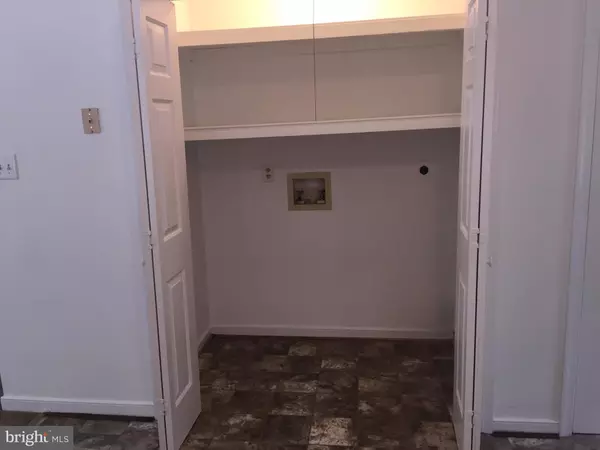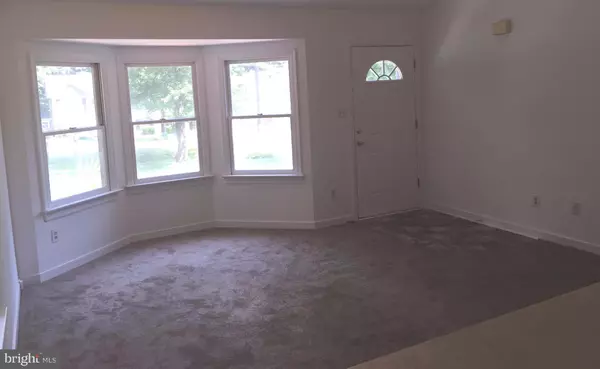$164,900
$164,900
For more information regarding the value of a property, please contact us for a free consultation.
611 SOUTHAMPTON DR Ruther Glen, VA 22546
3 Beds
2 Baths
1,026 SqFt
Key Details
Sold Price $164,900
Property Type Single Family Home
Sub Type Detached
Listing Status Sold
Purchase Type For Sale
Square Footage 1,026 sqft
Price per Sqft $160
Subdivision Lake Land
MLS Listing ID 1000176017
Sold Date 09/14/17
Style Ranch/Rambler
Bedrooms 3
Full Baths 2
HOA Fees $83/mo
HOA Y/N Y
Abv Grd Liv Area 1,026
Originating Board MRIS
Year Built 1990
Annual Tax Amount $917
Tax Year 2016
Property Description
Nice 3BR, 2BA rambler in the gated community of Lake Land'Or is ready for a new owner! This freshly painted home offers new carpet & vinyl flooring throughout, brand new storm door & back door, as well as a new refrigerator. It also has a large double driveway & a large deck overlooking a privacy fenced back yard. A new heat pump in 2013 & new roof in 2009. Home Warranty offered.
Location
State VA
County Caroline
Zoning R1
Rooms
Other Rooms Living Room, Primary Bedroom, Bedroom 2, Bedroom 3, Kitchen
Main Level Bedrooms 3
Interior
Interior Features Breakfast Area, Kitchen - Table Space, Combination Dining/Living, Entry Level Bedroom, Primary Bath(s)
Hot Water Electric
Heating Heat Pump(s)
Cooling Heat Pump(s)
Equipment Washer/Dryer Hookups Only, Dishwasher, Oven/Range - Electric, Refrigerator, Water Heater
Fireplace N
Window Features Bay/Bow,Screens
Appliance Washer/Dryer Hookups Only, Dishwasher, Oven/Range - Electric, Refrigerator, Water Heater
Heat Source Electric
Exterior
Exterior Feature Deck(s)
Fence Fully, Privacy
Water Access N
Roof Type Asphalt
Accessibility None
Porch Deck(s)
Garage N
Private Pool N
Building
Story 1
Sewer Public Sewer
Water Public
Architectural Style Ranch/Rambler
Level or Stories 1
Additional Building Above Grade
New Construction N
Schools
High Schools Caroline
School District Caroline County Public Schools
Others
Senior Community No
Tax ID 51A7-1-B-789
Ownership Fee Simple
Security Features Security Gate
Special Listing Condition Standard
Read Less
Want to know what your home might be worth? Contact us for a FREE valuation!

Our team is ready to help you sell your home for the highest possible price ASAP

Bought with Robin Skinner • Nest Realty Fredericksburg

