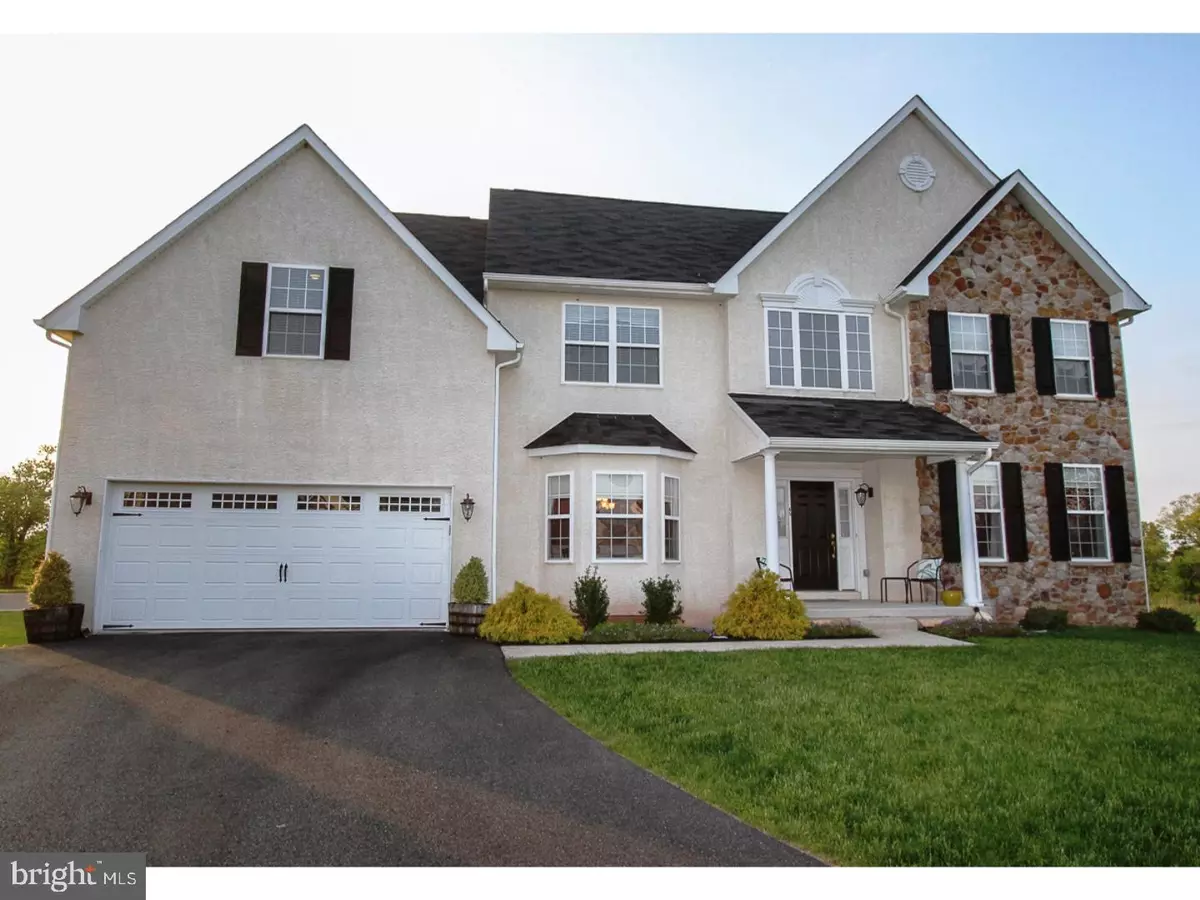$375,000
$377,000
0.5%For more information regarding the value of a property, please contact us for a free consultation.
45 BARLEY DR Gilbertsville, PA 19525
4 Beds
3 Baths
4,901 SqFt
Key Details
Sold Price $375,000
Property Type Single Family Home
Sub Type Detached
Listing Status Sold
Purchase Type For Sale
Square Footage 4,901 sqft
Price per Sqft $76
Subdivision Cobblestone Crossing
MLS Listing ID 1003160365
Sold Date 07/14/17
Style Colonial
Bedrooms 4
Full Baths 2
Half Baths 1
HOA Fees $2/ann
HOA Y/N Y
Abv Grd Liv Area 3,401
Originating Board TREND
Year Built 2006
Annual Tax Amount $6,024
Tax Year 2017
Lot Size 0.317 Acres
Acres 0.32
Lot Dimensions 51
Property Description
Pride of ownership is evident with this meticulously maintained 2-story colonial home, located in Boyertown Area School District. Bright, airy, spacious and luxurious, with an upgraded interior and a modern layout, this home is designed for the needs and taste of today's modern living. From the covered front porch you can enjoy the quiet cul-de-sac environment. A two-story foyer welcomes you into airy, light-filled living space graced by a hardwood floored entry and an abundance of windows offering natural light. Comfort for all ages is accommodated with an open, flowing floorplan for gatherings. The breakfast room connects the kitchen and family room and leads out to the mud room. From here, there is access to the laundry room and 2-car garage. A large living room contains decorative crown moldings. The dining room, complete with crown molding and chair rail, offers space for more formal entertaining. Relax in the stylish 2-story great room brightened by natural light, with a gas fireplace. Upstairs presents a carpeted-floored hallway with an overlook and double doors to the master suite. The master bedroom has a walk-in closet and shoe closet, and the master bath includes a soaking tub, stall shower and double vanity sink. Three additional generous sized bedrooms and full hall bath complete the upstairs. An unfinished walk out basement with 9ft ceilings leads you to the paver patio complete with fire pit. A new Trex deck can be accessed from the paver patio or kitchen. Location is ultra-convenient near all major transportation routes (100 and 422). Will not last, schedule a showing today.
Location
State PA
County Montgomery
Area Douglass Twp (10632)
Zoning R2
Direction Southeast
Rooms
Other Rooms Living Room, Dining Room, Primary Bedroom, Bedroom 2, Bedroom 3, Kitchen, Family Room, Bedroom 1, Laundry, Other, Attic
Basement Full, Unfinished, Outside Entrance
Interior
Interior Features Primary Bath(s), Butlers Pantry, Ceiling Fan(s), Stall Shower, Kitchen - Eat-In
Hot Water Natural Gas
Heating Gas, Forced Air
Cooling Central A/C
Flooring Wood, Fully Carpeted, Tile/Brick
Fireplaces Number 1
Fireplaces Type Gas/Propane
Equipment Oven - Self Cleaning, Dishwasher, Disposal
Fireplace Y
Appliance Oven - Self Cleaning, Dishwasher, Disposal
Heat Source Natural Gas
Laundry Main Floor
Exterior
Exterior Feature Deck(s), Patio(s), Porch(es)
Garage Inside Access, Garage Door Opener
Garage Spaces 2.0
Utilities Available Cable TV
Waterfront N
Water Access N
Roof Type Pitched,Shingle
Accessibility None
Porch Deck(s), Patio(s), Porch(es)
Parking Type Driveway, Other
Total Parking Spaces 2
Garage N
Building
Lot Description Cul-de-sac, Irregular, Level, Open, Front Yard, Rear Yard, SideYard(s)
Story 2
Foundation Concrete Perimeter
Sewer Public Sewer
Water Public
Architectural Style Colonial
Level or Stories 2
Additional Building Above Grade, Below Grade
Structure Type Cathedral Ceilings,9'+ Ceilings
New Construction N
Schools
High Schools Boyertown Area Jhs-East
School District Boyertown Area
Others
HOA Fee Include Common Area Maintenance
Senior Community No
Tax ID 32-00-03641-053
Ownership Fee Simple
Security Features Security System
Acceptable Financing Conventional
Listing Terms Conventional
Financing Conventional
Read Less
Want to know what your home might be worth? Contact us for a FREE valuation!

Our team is ready to help you sell your home for the highest possible price ASAP

Bought with David Davis • Keller Williams Real Estate-Conshohocken






