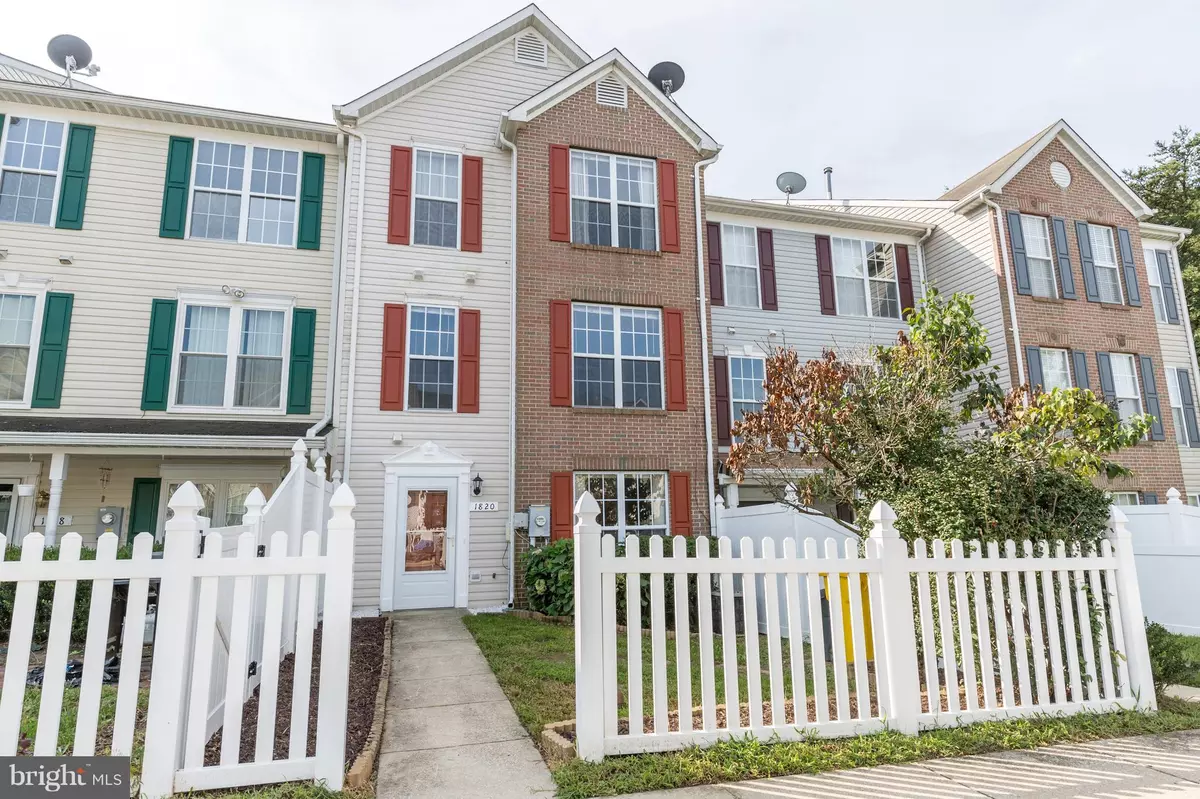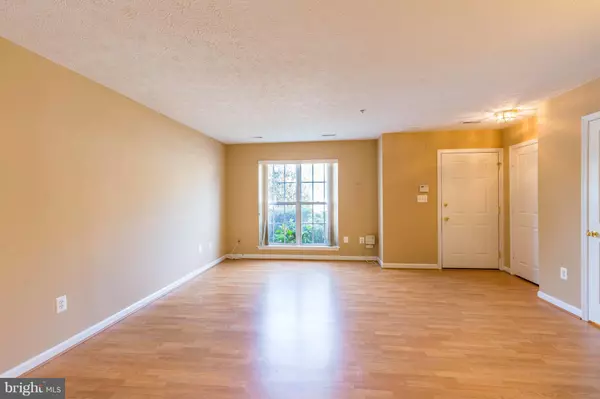$242,500
$242,500
For more information regarding the value of a property, please contact us for a free consultation.
1820 TRIPLE FEATHER RD #86 Severn, MD 21144
3 Beds
3 Baths
1,746 SqFt
Key Details
Sold Price $242,500
Property Type Townhouse
Sub Type Interior Row/Townhouse
Listing Status Sold
Purchase Type For Sale
Square Footage 1,746 sqft
Price per Sqft $138
Subdivision Quail Run
MLS Listing ID 1000160641
Sold Date 10/06/17
Style Colonial
Bedrooms 3
Full Baths 2
Half Baths 1
Condo Fees $95/mo
HOA Fees $11/ann
HOA Y/N Y
Abv Grd Liv Area 1,746
Originating Board MRIS
Year Built 1999
Annual Tax Amount $2,318
Tax Year 2016
Property Description
GREAT BACK-TO-BACK TOWNHOME CLOSE TO FT. MEADE HAS FRESH PAINT & NEUTRAL DECOR THRU-OUT, NEWER LAMINATE FLRS ON MAIN LVL, ALL BATHS, KT & APPLIANCES UPDATED, OPEN LR/DR/KT ON MAIN FLR, 2 NICE BR'S & BATH ON 2ND FLR, MASTER SUITE ON TOP FLR W/EN-SUITE BATH, HIS/HERS WALL CLOSETS + WALK-IN, COZY GAS HEAT/CAC, FULL SIZE WASHER/DRYER, HOME WARRANTY INCLUDED. CASH/CONVENTIONAL/VA FINANCING ONLY-NO FHA.
Location
State MD
County Anne Arundel
Zoning R5
Rooms
Other Rooms Living Room, Dining Room, Primary Bedroom, Bedroom 2, Bedroom 3, Kitchen, Foyer, Laundry
Interior
Interior Features Dining Area, Kitchen - Country, Kitchen - Table Space, Combination Dining/Living, Kitchen - Eat-In, Primary Bath(s), Window Treatments, Floor Plan - Open
Hot Water Natural Gas
Heating Central, Forced Air, Programmable Thermostat
Cooling Ceiling Fan(s), Central A/C, Programmable Thermostat
Equipment Washer/Dryer Hookups Only, Dishwasher, Disposal, Dryer, Dryer - Front Loading, Exhaust Fan, Oven/Range - Gas, Range Hood, Refrigerator, Washer, Water Heater
Fireplace N
Window Features Double Pane,Screens,Vinyl Clad
Appliance Washer/Dryer Hookups Only, Dishwasher, Disposal, Dryer, Dryer - Front Loading, Exhaust Fan, Oven/Range - Gas, Range Hood, Refrigerator, Washer, Water Heater
Heat Source Natural Gas
Exterior
Exterior Feature Porch(es)
Parking Features Garage - Front Entry
Parking On Site 2
Fence Partially
Community Features Alterations/Architectural Changes, Antenna, Commercial Vehicles Prohibited, Covenants, Pets - Allowed, Rec Equip, Restrictions, RV/Boat/Trail
Utilities Available Under Ground, Cable TV Available, Fiber Optics Available
Amenities Available Common Grounds, Jog/Walk Path, Non-Lake Recreational Area, Reserved/Assigned Parking
View Y/N Y
Water Access N
View Garden/Lawn, Street, Trees/Woods
Roof Type Fiberglass
Accessibility None
Porch Porch(es)
Garage N
Private Pool N
Building
Lot Description Cul-de-sac, No Thru Street, PUD
Story 3+
Foundation Concrete Perimeter, Slab
Sewer Public Sewer
Water Public
Architectural Style Colonial
Level or Stories 3+
Additional Building Above Grade
Structure Type Dry Wall
New Construction N
Schools
Elementary Schools Severn
High Schools Old Mill
School District Anne Arundel County Public Schools
Others
HOA Fee Include Custodial Services Maintenance,Ext Bldg Maint,Lawn Maintenance,Management,Insurance,Recreation Facility,Reserve Funds,Road Maintenance,Snow Removal,Water
Senior Community No
Tax ID 020457490100427
Ownership Condominium
Security Features Smoke Detector
Acceptable Financing FHLMC, FNMA, VA, Cash, Conventional
Listing Terms FHLMC, FNMA, VA, Cash, Conventional
Financing FHLMC,FNMA,VA,Cash,Conventional
Special Listing Condition Standard
Read Less
Want to know what your home might be worth? Contact us for a FREE valuation!

Our team is ready to help you sell your home for the highest possible price ASAP

Bought with Ryan Butler • Keller Williams Capital Properties





