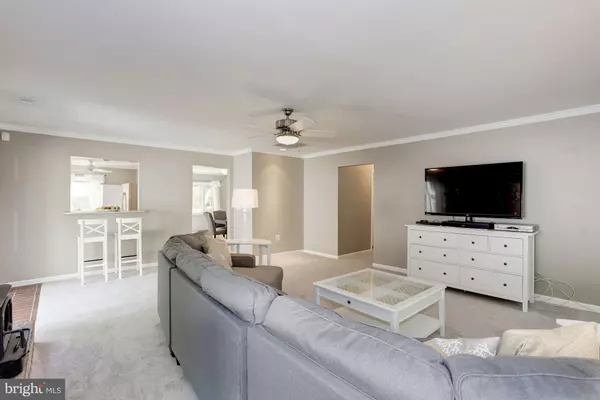$520,000
$529,900
1.9%For more information regarding the value of a property, please contact us for a free consultation.
7712 FRANCES DR Alexandria, VA 22306
3 Beds
2 Baths
1,796 SqFt
Key Details
Sold Price $520,000
Property Type Single Family Home
Sub Type Detached
Listing Status Sold
Purchase Type For Sale
Square Footage 1,796 sqft
Price per Sqft $289
Subdivision Hybla Valley Farms
MLS Listing ID 1000156815
Sold Date 09/22/17
Style Ranch/Rambler
Bedrooms 3
Full Baths 2
HOA Y/N N
Originating Board MRIS
Year Built 1949
Annual Tax Amount $6,104
Tax Year 2016
Lot Size 0.571 Acres
Acres 0.57
Property Description
PRICE REDUCED 10K! Updated 3BD/2BA 1-level home on fenced 1/2+ acre w/ detached GARAGE. Gorgeous views of OUTSTANDING BACKYARD. New stunning cut stone patio & front walkway. Newer windows,custom blinds,HVAC,water heater,& alarm system.2 wood burning fireplaces. Updated kitchen & master bath.Walk to shopping, restaurants, elementary school, & neighborhood swim & tennis club! Easy commute to beltway
Location
State VA
County Fairfax
Zoning 120
Rooms
Main Level Bedrooms 3
Interior
Interior Features Breakfast Area, Dining Area, Kitchen - Eat-In, Family Room Off Kitchen, Entry Level Bedroom, Primary Bath(s), Built-Ins, Crown Moldings, Window Treatments, Wood Stove, Recessed Lighting, Floor Plan - Open
Hot Water Electric
Heating Heat Pump(s), Programmable Thermostat
Cooling Ceiling Fan(s), Central A/C, Programmable Thermostat
Fireplaces Number 2
Fireplaces Type Mantel(s)
Equipment Washer/Dryer Hookups Only, Dishwasher, Disposal, Dryer, Exhaust Fan, Icemaker, Microwave, Oven/Range - Electric, Refrigerator, Washer, Water Heater
Fireplace Y
Window Features Screens,Double Pane,Casement
Appliance Washer/Dryer Hookups Only, Dishwasher, Disposal, Dryer, Exhaust Fan, Icemaker, Microwave, Oven/Range - Electric, Refrigerator, Washer, Water Heater
Heat Source Electric
Exterior
Garage Spaces 1.0
Utilities Available Fiber Optics Available, Cable TV Available
Waterfront N
View Y/N Y
Water Access N
View Trees/Woods, Garden/Lawn
Roof Type Shingle
Accessibility Level Entry - Main
Parking Type Off Street, Detached Garage
Total Parking Spaces 1
Garage Y
Private Pool N
Building
Lot Description Backs to Trees, Landscaping
Story 1
Sewer Public Sewer
Water Public
Architectural Style Ranch/Rambler
Level or Stories 1
Additional Building Below Grade, None
New Construction N
Schools
Elementary Schools Hollin Meadows
Middle Schools Carl Sandburg
High Schools West Potomac
School District Fairfax County Public Schools
Others
Senior Community No
Tax ID 102-1-7-6-506
Ownership Fee Simple
Security Features Smoke Detector,Security System,Motion Detectors
Special Listing Condition Standard
Read Less
Want to know what your home might be worth? Contact us for a FREE valuation!

Our team is ready to help you sell your home for the highest possible price ASAP

Bought with Diane L Brisk • Pearson Smith Realty, LLC






