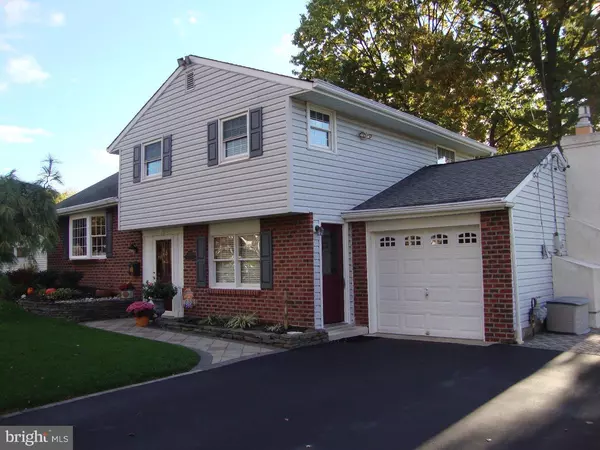$325,000
$329,900
1.5%For more information regarding the value of a property, please contact us for a free consultation.
1387 CURTIS RD Southampton, PA 18966
3 Beds
2 Baths
2,200 SqFt
Key Details
Sold Price $325,000
Property Type Single Family Home
Sub Type Detached
Listing Status Sold
Purchase Type For Sale
Square Footage 2,200 sqft
Price per Sqft $147
Subdivision Burgundy Hills
MLS Listing ID 1002596105
Sold Date 01/20/17
Style Traditional,Split Level
Bedrooms 3
Full Baths 1
Half Baths 1
HOA Y/N N
Abv Grd Liv Area 2,200
Originating Board TREND
Year Built 1967
Annual Tax Amount $5,393
Tax Year 2016
Lot Size 0.326 Acres
Acres 0.33
Lot Dimensions 90X158
Property Description
WELCOME HOME to one of the most remarkable homes in the sought after development of Burgundy Hills in Upper Southampton Township, Bucks County. This home displays the pride of ownership both inside and out. All you need to do is unpack your boxes and make yourself at home. This 3 bedroom 1 1/2 bath split level offers an amazing 2200 square feet of living space. The home has great curb appeal and is warm and inviting from the second you pull up out front. The manicured landscaping and hardscaping welcomes you to the front entry way and into a large warm and welcoming foyer. Up from the foyer you enter the living room. The living room has a large bay window overlooking the front yard, finished hardwood floors, and warm welcoming colors on the walls. From the living room you enter into the dining room and kitchen area. This is an incredible open space. The kitchen offers ample counter and cabinet space with a center island, wrap around granite counters with tile backsplash, and buffet service area. Natural light floods the kitchen from the large skylight over the center island. The kitchen features a built in double oven, gas cooktop, recessed overhead lighting and under cabinet lighting. Just off the dining room area is an amazing sunroom with endless possibilities. This large space offers vaulted ceilings with exposed beams and ceiling fans. The room is surrounded by sliding doors on three walls making it an unique living space. Stepping down from the kitchen area is an incredible familyroom. This room is straight out of a home magazine. The familyroom is accessible from the entry foyer. The end wall of the familyroom is a full brick wall gas fireplace with wooden mantel. The familyroom has a vaulted ceiling with a ceiling fan, a bump out with a large bay window, sliding door out onto a great patio and the large fenced in rear yard. This is the room that defines this house. Off of the familyroom is a half bath and a multi purpose room. The multi purpose room serves as a laundry room, mud room, and office area. This room has an exterior access door coming from the driveway for added convenience. The second floor of this great home features an updated full hall bathroom with ceramic tile floors and glass tile backsplash over the vanity. The hallway has finished hardwood flooring. There are three comfortable and cozy bedrooms, all of which have ceiling fans. This is a property that you have to see for yourself. Set your appointment today!
Location
State PA
County Bucks
Area Upper Southampton Twp (10148)
Zoning R3
Direction West
Rooms
Other Rooms Living Room, Dining Room, Primary Bedroom, Bedroom 2, Kitchen, Family Room, Bedroom 1, Other, Attic
Interior
Interior Features Kitchen - Island, Butlers Pantry, Skylight(s), Ceiling Fan(s), Exposed Beams, Kitchen - Eat-In
Hot Water Natural Gas
Heating Gas, Forced Air
Cooling Central A/C
Flooring Wood, Fully Carpeted, Tile/Brick
Fireplaces Number 1
Fireplaces Type Brick, Gas/Propane
Equipment Cooktop, Built-In Range, Oven - Wall, Oven - Double, Oven - Self Cleaning, Dishwasher, Disposal, Built-In Microwave
Fireplace Y
Window Features Bay/Bow
Appliance Cooktop, Built-In Range, Oven - Wall, Oven - Double, Oven - Self Cleaning, Dishwasher, Disposal, Built-In Microwave
Heat Source Natural Gas
Laundry Main Floor
Exterior
Exterior Feature Patio(s)
Garage Spaces 3.0
Fence Other
Waterfront N
Water Access N
Roof Type Pitched,Shingle
Accessibility None
Porch Patio(s)
Parking Type Driveway
Total Parking Spaces 3
Garage N
Building
Lot Description Level, Front Yard, Rear Yard, SideYard(s)
Story Other
Sewer Public Sewer
Water Public
Architectural Style Traditional, Split Level
Level or Stories Other
Additional Building Above Grade, Shed
Structure Type Cathedral Ceilings
New Construction N
Schools
Middle Schools Eugene Klinger
High Schools William Tennent
School District Centennial
Others
Senior Community No
Tax ID 48-008-133
Ownership Fee Simple
Security Features Security System
Acceptable Financing Conventional, VA, FHA 203(b)
Listing Terms Conventional, VA, FHA 203(b)
Financing Conventional,VA,FHA 203(b)
Read Less
Want to know what your home might be worth? Contact us for a FREE valuation!

Our team is ready to help you sell your home for the highest possible price ASAP

Bought with Stacy T Pasceri • Keller Williams Real Estate - Newtown






