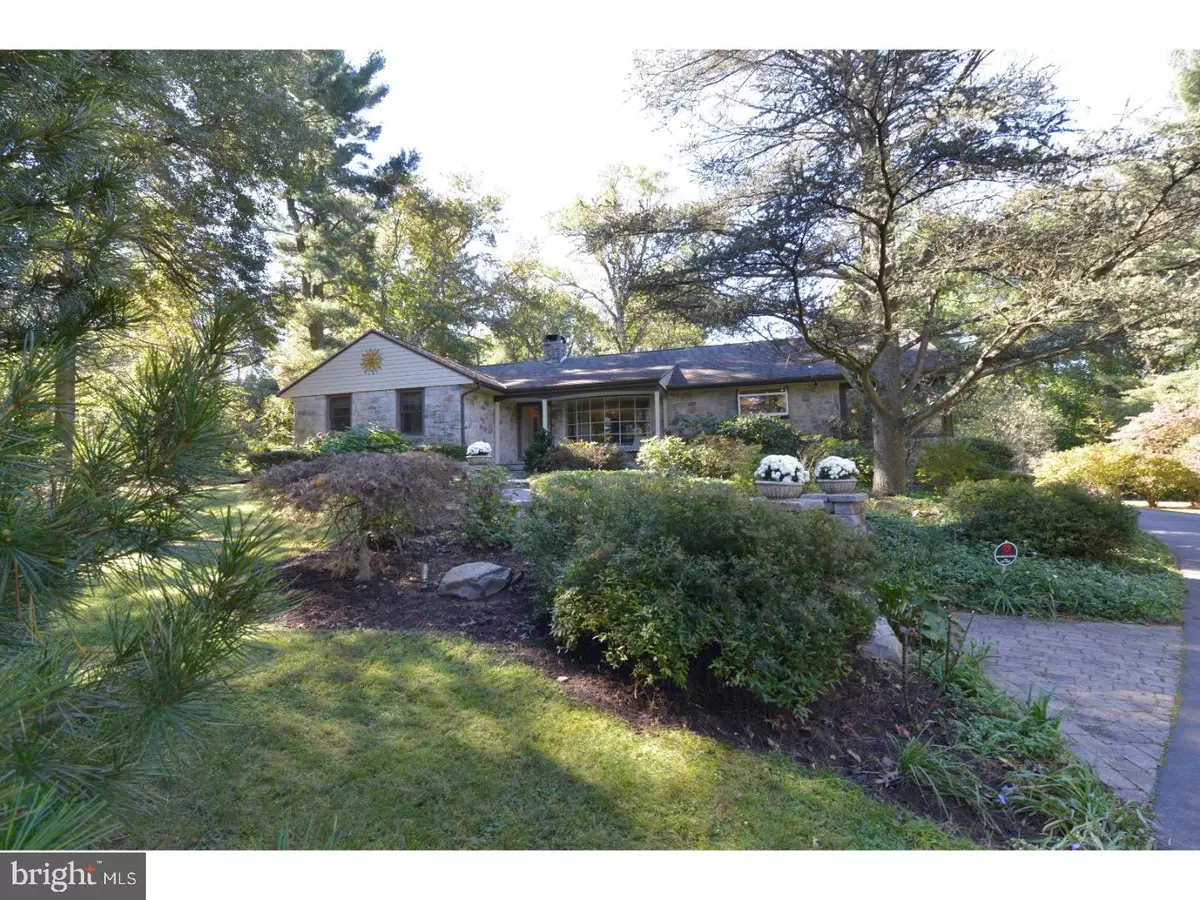$390,000
$410,000
4.9%For more information regarding the value of a property, please contact us for a free consultation.
214 CREAMERY RD Spring City, PA 19475
3 Beds
3 Baths
2,652 SqFt
Key Details
Sold Price $390,000
Property Type Single Family Home
Sub Type Detached
Listing Status Sold
Purchase Type For Sale
Square Footage 2,652 sqft
Price per Sqft $147
Subdivision None Available
MLS Listing ID 1001647681
Sold Date 12/14/17
Style Ranch/Rambler,Raised Ranch/Rambler
Bedrooms 3
Full Baths 3
HOA Y/N N
Abv Grd Liv Area 2,652
Originating Board TREND
Year Built 1950
Annual Tax Amount $4,964
Tax Year 2017
Lot Size 1.400 Acres
Acres 1.4
Lot Dimensions 0X0
Property Description
Truly Something Special Private Retreat situated on a Picturesque 1.4 acres, Custom 3 Bedrm, 3 Full Baths, 4-sided Fieldstone Raised Rancher w/Paver Walkway along with a Charming 2 Bedrm, Full Bath Cottage & Barn. Main home boasts gleaming Red Oak Hardwood & Tile Floors throughout main level, Gourmet Open Concept Kitchen w/Handcrafted Solid Cherry Cabinets, Granite Countertops, Island, Recessed Lighting ? open to the Dining Rm, 2 Mahogany French Doors lead to Lovely Enclosed Porch w/ceiling fans. Sun filled Formal Living Rm has Fabulous Bay Window w/Plush Window Seat looks out on the Stunning Landscape. Pocket Door leads to the Main Floor Bedrms & Baths ? nicely appointed Master Bedroom En-suite w/walk-in closet & full bath, 2nd Bedrm w/Full Wall Custom Closet & Upgraded Bath w/Heated Tile Floor & Serenity Air Bathtub. Lower level features Welcoming Family Rm w/Fieldstone Fireplace, Built-in Entertainment Ctr & Tile flooring opens to Paver Patio with built-in Grill & Cedar Pergola, 3rd Bedrm w/Cedar Lined Closet, Updated Full Bath & Desk/Craft Area. A short walk away is the Cottage with Refinished Hardwood Floors, Retro Kitchen, Living area w/Pot-Bellied Stove from Yellowstone National Park, 2 Bedrms, Full Bath & Screened Porch overlooks stream & fire pit. Amish Built Barn with electricity & air conditioning currently used as workshop but can be easily used for car storage. This property needs to be seen to be fully appreciated!
Location
State PA
County Chester
Area East Coventry Twp (10318)
Zoning FR
Rooms
Other Rooms Living Room, Dining Room, Primary Bedroom, Bedroom 2, Kitchen, Family Room, Bedroom 1, In-Law/auPair/Suite, Other, Attic
Basement Full, Outside Entrance, Fully Finished
Interior
Interior Features Kitchen - Island, Butlers Pantry, Ceiling Fan(s), WhirlPool/HotTub, Stove - Wood, Water Treat System, 2nd Kitchen, Stall Shower, Kitchen - Eat-In
Hot Water Oil
Heating Oil, Hot Water
Cooling Central A/C
Flooring Wood, Tile/Brick, Stone
Fireplaces Number 1
Fireplaces Type Stone
Equipment Built-In Range, Oven - Self Cleaning, Disposal, Trash Compactor, Energy Efficient Appliances, Built-In Microwave
Fireplace Y
Window Features Bay/Bow,Energy Efficient,Replacement
Appliance Built-In Range, Oven - Self Cleaning, Disposal, Trash Compactor, Energy Efficient Appliances, Built-In Microwave
Heat Source Oil
Laundry Lower Floor
Exterior
Exterior Feature Patio(s), Porch(es)
Parking Features Garage Door Opener
Garage Spaces 7.0
Utilities Available Cable TV
Roof Type Pitched,Shingle
Accessibility None
Porch Patio(s), Porch(es)
Attached Garage 4
Total Parking Spaces 7
Garage Y
Building
Lot Description Level, Open, Trees/Wooded, Front Yard, Rear Yard, SideYard(s)
Foundation Brick/Mortar
Sewer On Site Septic
Water Well
Architectural Style Ranch/Rambler, Raised Ranch/Rambler
Additional Building Above Grade
New Construction N
Schools
High Schools Owen J Roberts
School District Owen J Roberts
Others
Senior Community No
Tax ID 18-04 -0261
Ownership Fee Simple
Security Features Security System
Acceptable Financing Conventional, FHA 203(b), USDA
Listing Terms Conventional, FHA 203(b), USDA
Financing Conventional,FHA 203(b),USDA
Read Less
Want to know what your home might be worth? Contact us for a FREE valuation!

Our team is ready to help you sell your home for the highest possible price ASAP

Bought with Diane R Cardano-Casacio • CARDANO Realtors





