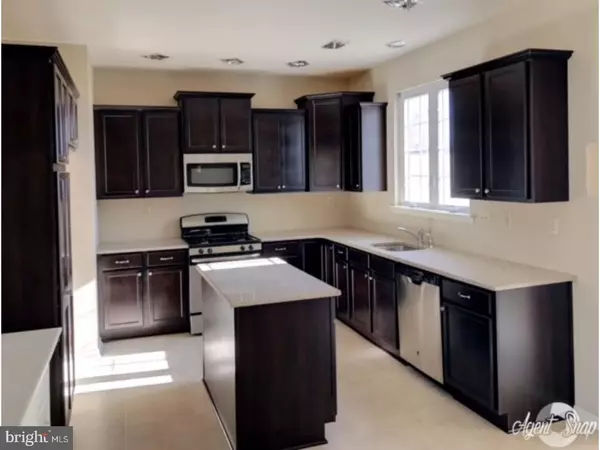$250,000
$250,000
For more information regarding the value of a property, please contact us for a free consultation.
4 LIBBY CT Telford, PA 18969
3 Beds
3 Baths
2,270 SqFt
Key Details
Sold Price $250,000
Property Type Townhouse
Sub Type Interior Row/Townhouse
Listing Status Sold
Purchase Type For Sale
Square Footage 2,270 sqft
Price per Sqft $110
Subdivision Vill At Country View
MLS Listing ID 1000457873
Sold Date 12/08/17
Style Colonial
Bedrooms 3
Full Baths 2
Half Baths 1
HOA Fees $90/qua
HOA Y/N Y
Abv Grd Liv Area 2,270
Originating Board TREND
Year Built 2013
Annual Tax Amount $5,129
Tax Year 2017
Lot Size 836 Sqft
Acres 0.02
Lot Dimensions 22
Property Description
Jefferson Model townhome in Salford Township! This home is three stories with a walkout in the lower level and access to your two car garage. The main level features an open floor plan with large living room, kitchen, dining room and breakfast room. The kitchen has a large center island. Off of the kitchen is a sunroom with sliders that lead to a cozy deck that is perfect for entertaining. Upstairs you'll find the master bedroom that features a tray ceiling and a large walk-in closet with dual sinks in the master bath. The other two bedrooms are nicely sized with plenty of closet space. A hall bathroom and laundry room complete the upper level. This home is situated near routes 563, 309 and the Pennsylvania Turnpike. Priced to sell and in need of some TLC!
Location
State PA
County Montgomery
Area Salford Twp (10644)
Zoning MF
Rooms
Other Rooms Living Room, Dining Room, Primary Bedroom, Bedroom 2, Kitchen, Family Room, Bedroom 1, Laundry, Other, Office
Basement Full, Fully Finished
Interior
Interior Features Kitchen - Island, Ceiling Fan(s), Dining Area
Hot Water Natural Gas
Heating Hot Water
Cooling Central A/C
Flooring Wood, Fully Carpeted, Vinyl, Tile/Brick
Fireplace N
Heat Source Natural Gas
Laundry Upper Floor
Exterior
Exterior Feature Deck(s), Patio(s)
Parking Features Garage Door Opener
Garage Spaces 4.0
Utilities Available Cable TV
Water Access N
Accessibility None
Porch Deck(s), Patio(s)
Total Parking Spaces 4
Garage N
Building
Story 2
Sewer Public Sewer
Water Public
Architectural Style Colonial
Level or Stories 2
Additional Building Above Grade
Structure Type 9'+ Ceilings
New Construction N
Schools
School District Souderton Area
Others
HOA Fee Include Common Area Maintenance,Lawn Maintenance,Snow Removal,Trash
Senior Community No
Tax ID 44-00-00208-081
Ownership Condominium
Acceptable Financing Conventional, VA, FHA 203(b), USDA
Listing Terms Conventional, VA, FHA 203(b), USDA
Financing Conventional,VA,FHA 203(b),USDA
Special Listing Condition Short Sale
Read Less
Want to know what your home might be worth? Contact us for a FREE valuation!

Our team is ready to help you sell your home for the highest possible price ASAP

Bought with Isabelle A Greenberg • Coldwell Banker Realty





