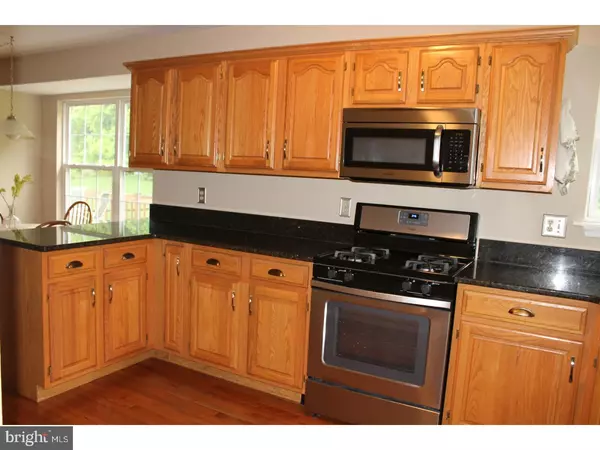$452,000
$454,900
0.6%For more information regarding the value of a property, please contact us for a free consultation.
54 STEEPLECHASE DR Doylestown, PA 18901
3 Beds
3 Baths
2,221 SqFt
Key Details
Sold Price $452,000
Property Type Single Family Home
Sub Type Detached
Listing Status Sold
Purchase Type For Sale
Square Footage 2,221 sqft
Price per Sqft $203
Subdivision Doylestown Hunt
MLS Listing ID 1000453867
Sold Date 09/22/17
Style Colonial
Bedrooms 3
Full Baths 2
Half Baths 1
HOA Y/N N
Abv Grd Liv Area 1,856
Originating Board TREND
Year Built 1992
Annual Tax Amount $6,902
Tax Year 2017
Lot Size 0.431 Acres
Acres 0.43
Lot Dimensions 90X209
Property Description
This fabulous 2 story colonial style home is a short stroll to vibrant restaurants, museums, lovely boutiques and commuter life at the center of Doylestown Boro. This 3br, 2.5ba home welcomes you with a 2-story foyer and hardwood flooring. The spacious kitchen has been updated with granite counter tops and ss appliances, a large pantry and the breakfast area opens to the cozy FR featuring a wood-burning fireplace with brick surround and atrium doors leading to the newly power-washed deck and spacious back yard. The gracious dining room with hardwood floors and nice trim connects to the kitchen through the Butler's Pantry offering plenty of cabinet and counter space. The living room also features hardwood flooring and chair rail. A half bath finishes off the main level. The master bedroom suite is neutral through out, features hardwood flooring, has a walk-in closet and a recently updated full tiled bathroom with double vanity, soaking tub, shower, plantation shutters and new fixtures. Two sunny bedrooms each with with ample closet space share an updated hall bath featuring tile flooring, new vanity, counter top and fixtures. The lower level offers a partially finished basement with a rec room, laundry area, and an unfinished area for storage and inside access to the garage. The oversized side entry garage has stairs leading to the basement and an attic access. There is plenty of space in the fenced-in backyard for outdoor entertaining and playing games. A Most Desirable Home and Location! Top Notch Schools!
Location
State PA
County Bucks
Area Doylestown Twp (10109)
Zoning R4
Rooms
Other Rooms Living Room, Dining Room, Primary Bedroom, Bedroom 2, Kitchen, Game Room, Family Room, Bedroom 1, Other, Attic
Basement Full
Interior
Interior Features Primary Bath(s), Butlers Pantry, Ceiling Fan(s), Stall Shower, Kitchen - Eat-In
Hot Water Electric
Heating Forced Air
Cooling Central A/C
Flooring Wood, Fully Carpeted, Tile/Brick
Fireplaces Number 1
Fireplaces Type Brick
Equipment Oven - Self Cleaning, Dishwasher, Built-In Microwave
Fireplace Y
Appliance Oven - Self Cleaning, Dishwasher, Built-In Microwave
Heat Source Natural Gas
Laundry Basement
Exterior
Exterior Feature Deck(s)
Garage Spaces 5.0
Fence Other
Utilities Available Cable TV
Waterfront N
Water Access N
Roof Type Shingle
Accessibility None
Porch Deck(s)
Parking Type Driveway, Attached Garage
Attached Garage 2
Total Parking Spaces 5
Garage Y
Building
Lot Description Sloping, Front Yard, Rear Yard, SideYard(s)
Story 2
Foundation Concrete Perimeter
Sewer Public Sewer
Water Public
Architectural Style Colonial
Level or Stories 2
Additional Building Above Grade, Below Grade
New Construction N
Schools
Elementary Schools Linden
Middle Schools Lenape
High Schools Central Bucks High School West
School District Central Bucks
Others
Senior Community No
Tax ID 09-062-106
Ownership Fee Simple
Acceptable Financing Conventional, VA, FHA 203(b)
Listing Terms Conventional, VA, FHA 203(b)
Financing Conventional,VA,FHA 203(b)
Read Less
Want to know what your home might be worth? Contact us for a FREE valuation!

Our team is ready to help you sell your home for the highest possible price ASAP

Bought with Leah M D'Angelo • Coldwell Banker Hearthside-Lahaska






