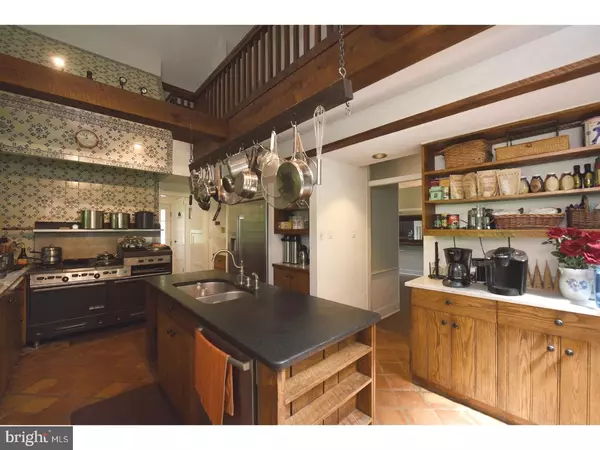$665,000
$699,000
4.9%For more information regarding the value of a property, please contact us for a free consultation.
21 SHEEDER MILL RD Spring City, PA 19475
7 Beds
4 Baths
5,140 SqFt
Key Details
Sold Price $665,000
Property Type Single Family Home
Sub Type Detached
Listing Status Sold
Purchase Type For Sale
Square Footage 5,140 sqft
Price per Sqft $129
Subdivision None Available
MLS Listing ID 1000437867
Sold Date 11/03/17
Style Colonial,Farmhouse/National Folk
Bedrooms 7
Full Baths 3
Half Baths 1
HOA Y/N N
Abv Grd Liv Area 5,140
Originating Board TREND
Year Built 1833
Annual Tax Amount $10,420
Tax Year 2017
Lot Size 12.300 Acres
Acres 12.3
Property Description
Come enjoy a walk back in history to a wonderful stone farmhouse situated on 12 plus acres on French Creek. Lovely old world details: wide-halled entrance, dining room with a walk in fireplace, seven bedrooms, three full baths, one half bath, nine fireplaces, beautiful millwork, random width hardwood flooring, great room opens to the patio, gardens, pool and a view of the lush green fields. The detached three car garage supports a bank of solar panels for electric use in the home with a net meter system selling any unused power to PECO. For those longing to farm, the paddocks are fenced and ready with a two-stall barn. Presently Scottish longhorns and chickens are residents at the farm. The present owner carefully renovated the home: restored and painted, updated the baths and kitchen, added the solar panels on the garage, new roof in 2010, water heater in 2011, AC for the first floor 2014, replaced caste iron pipes in basement, heating system installed in 2015 and landscaped the gardens surrounding the old stone ruins. There is also a small orchard with raspberries, blackberries, peaches, pears, apples, quince, persimmon, cherries, elderberries, currants, plums, walnuts, pecans. Enjoy the history, the gracious old-world style,fly fishing in French Creek, a swim in the salt water pool and horse rides in the countryside. You are a short distance to St Peter's Village Bakery for breakfast or dinner at the Birchrunville Caf . Life is good!
Location
State PA
County Chester
Area East Vincent Twp (10321)
Zoning R1
Rooms
Other Rooms Living Room, Dining Room, Primary Bedroom, Bedroom 2, Bedroom 3, Bedroom 5, Kitchen, Family Room, Library, Bedroom 1, Laundry, Other, Office, Bedroom 6
Basement Full, Unfinished
Interior
Interior Features Primary Bath(s), Kitchen - Island, Skylight(s), Exposed Beams, Stall Shower, Dining Area
Hot Water Electric
Heating Electric, Heat Pump - Electric BackUp, Solar Active/Passive, Hot Water, Radiant
Cooling Central A/C, Wall Unit
Flooring Wood, Tile/Brick
Fireplaces Type Stone
Equipment Built-In Range, Commercial Range, Dishwasher, Refrigerator, Disposal
Fireplace N
Appliance Built-In Range, Commercial Range, Dishwasher, Refrigerator, Disposal
Heat Source Oil, Electric, Solar
Laundry Main Floor
Exterior
Exterior Feature Deck(s), Patio(s)
Garage Spaces 6.0
Pool In Ground
Utilities Available Cable TV
Roof Type Pitched,Shingle
Accessibility None
Porch Deck(s), Patio(s)
Total Parking Spaces 6
Garage Y
Building
Lot Description Sloping, Open, Trees/Wooded, Rear Yard, SideYard(s)
Story 3+
Sewer On Site Septic
Water Well
Architectural Style Colonial, Farmhouse/National Folk
Level or Stories 3+
Additional Building Above Grade, Shed, Barn/Farm Building
Structure Type Cathedral Ceilings,9'+ Ceilings
New Construction N
Schools
High Schools Owen J Roberts
School District Owen J Roberts
Others
Senior Community No
Tax ID 21-07 -0007
Ownership Fee Simple
Acceptable Financing Conventional
Listing Terms Conventional
Financing Conventional
Read Less
Want to know what your home might be worth? Contact us for a FREE valuation!

Our team is ready to help you sell your home for the highest possible price ASAP

Bought with Rory D Burkhart • Keller Williams Realty - Kennett Square





