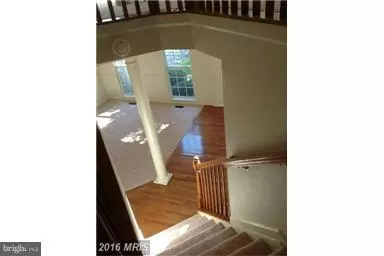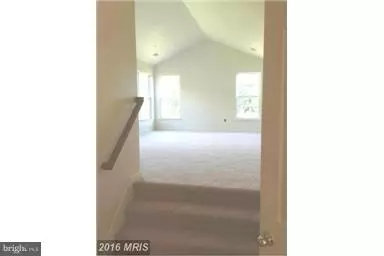$420,000
$420,000
For more information regarding the value of a property, please contact us for a free consultation.
10523 GENTIAN CT Upper Marlboro, MD 20772
5 Beds
4 Baths
0.29 Acres Lot
Key Details
Sold Price $420,000
Property Type Single Family Home
Sub Type Detached
Listing Status Sold
Purchase Type For Sale
Subdivision Melwood Springs
MLS Listing ID 1000033705
Sold Date 12/01/17
Style Colonial
Bedrooms 5
Full Baths 3
Half Baths 1
HOA Fees $25/mo
HOA Y/N Y
Originating Board MRIS
Year Built 2003
Annual Tax Amount $6,366
Tax Year 2016
Lot Size 0.291 Acres
Acres 0.29
Property Description
Reviewing offers. Open Floor Plan! Quiet Cul-de-sac features 2 Master Bedrooms - One on Main Level and One on Upper Level (w/Cathedral Ceilings). Both Master Bedrooms boast a Master Bath each having Double Vanities, Soaking Tubs, and Huge Walk-in Closets! Stainless Steel Appliances; Wall-to-Wall Carpet; Sun Room & Family Room w/Gas Fireplace; and Nice Deck for Outdoor Entertaining.
Location
State MD
County Prince Georges
Zoning RR
Rooms
Basement Connecting Stairway, Rear Entrance, Sump Pump, Unfinished
Main Level Bedrooms 1
Interior
Interior Features Dining Area, Kitchen - Eat-In, Kitchen - Island, Breakfast Area, Primary Bath(s), Chair Railings
Hot Water Natural Gas
Heating Forced Air
Cooling Central A/C
Fireplaces Number 1
Fireplaces Type Screen
Equipment Dishwasher, Disposal, Dryer, Exhaust Fan, Icemaker, Refrigerator, Stove, Washer, Cooktop, Microwave, Intercom
Fireplace Y
Appliance Dishwasher, Disposal, Dryer, Exhaust Fan, Icemaker, Refrigerator, Stove, Washer, Cooktop, Microwave, Intercom
Heat Source Natural Gas
Exterior
Garage Garage Door Opener
Garage Spaces 2.0
Water Access N
Accessibility None
Attached Garage 2
Total Parking Spaces 2
Garage Y
Private Pool N
Building
Story 3+
Sewer Public Sewer
Water Public
Architectural Style Colonial
Level or Stories 3+
New Construction N
Schools
School District Prince George'S County Public Schools
Others
Senior Community No
Tax ID 17153066883
Ownership Fee Simple
Special Listing Condition Standard
Read Less
Want to know what your home might be worth? Contact us for a FREE valuation!

Our team is ready to help you sell your home for the highest possible price ASAP

Bought with Chaunya M Blackwell • RE/MAX Prestige






