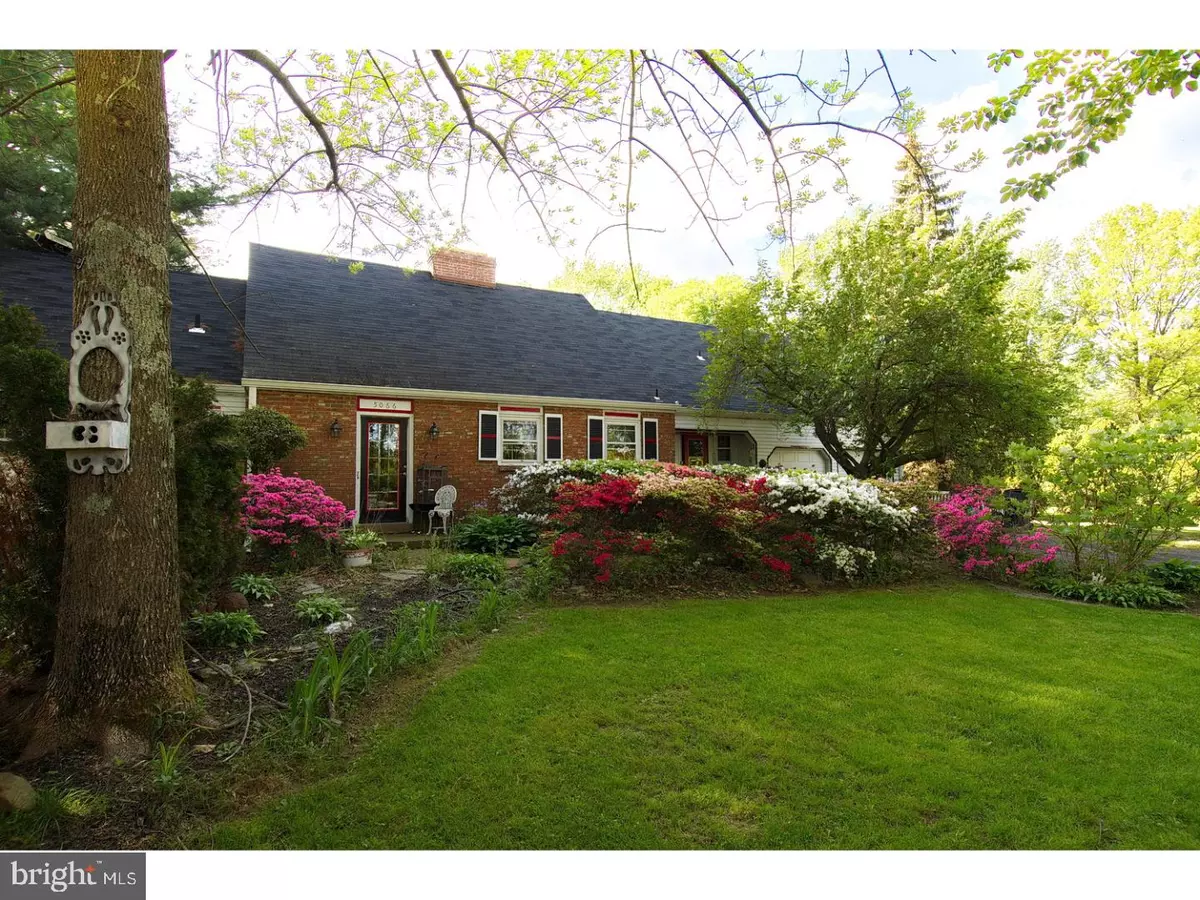$267,500
$325,000
17.7%For more information regarding the value of a property, please contact us for a free consultation.
5066 MECHANICSVILLE RD Mechanicsville, PA 18934
4 Beds
4 Baths
3,170 SqFt
Key Details
Sold Price $267,500
Property Type Single Family Home
Sub Type Detached
Listing Status Sold
Purchase Type For Sale
Square Footage 3,170 sqft
Price per Sqft $84
Subdivision None Available
MLS Listing ID 1000243689
Sold Date 11/07/17
Style Cape Cod
Bedrooms 4
Full Baths 3
Half Baths 1
HOA Y/N N
Abv Grd Liv Area 2,270
Originating Board TREND
Year Built 1977
Annual Tax Amount $6,536
Tax Year 2017
Lot Size 1.482 Acres
Acres 1.48
Lot Dimensions 0X0
Property Description
Welcome to a "gardener's delight"! This lovely 1.5 acre has over 100 azaleas along with various other beautiful trees and shrubs. The back yard has a park like feel just waiting for you to entertain in. The homes has a great flowing floor plan, ready for entertaining as well.Enter through the spacious foyer, large eat in kitchen with a wood burning fireplace, formal dining room with a sliding door to the outside patio. The spacious living room has an embracing fireplace, nice built ins and large windows that offer great views of the back yard. There are two good sized bedrooms on the first floor along with one full bath and one half bath. there is a laundry room/mud room that leads to the over sized attached garage. Upstairs, two more large bedrooms,another full bath and lots of storage. The finished basement provides a family room with a wood burning fireplace and two other rooms along with lots of storage. All of this with central air, central vac and lots of charm. Don't wait make your appointment today!
Location
State PA
County Bucks
Area Buckingham Twp (10106)
Zoning AG
Rooms
Other Rooms Living Room, Dining Room, Primary Bedroom, Bedroom 2, Bedroom 3, Kitchen, Family Room, Foyer, Bedroom 1, Laundry, Other, Attic, Full Bath, Half Bath
Basement Full, Fully Finished
Interior
Interior Features Kitchen - Eat-In
Hot Water Oil
Cooling Central A/C
Flooring Fully Carpeted, Vinyl, Stone
Fireplaces Number 1
Equipment Built-In Range, Oven - Wall, Oven - Self Cleaning, Dishwasher
Fireplace Y
Appliance Built-In Range, Oven - Wall, Oven - Self Cleaning, Dishwasher
Heat Source Oil
Laundry Main Floor
Exterior
Exterior Feature Patio(s)
Garage Spaces 5.0
Water Access N
Accessibility None
Porch Patio(s)
Total Parking Spaces 5
Garage N
Building
Story 1.5
Sewer On Site Septic
Water Well
Architectural Style Cape Cod
Level or Stories 1.5
Additional Building Above Grade, Below Grade
New Construction N
Schools
School District Central Bucks
Others
Senior Community No
Tax ID 06-007-022-001
Ownership Fee Simple
Read Less
Want to know what your home might be worth? Contact us for a FREE valuation!

Our team is ready to help you sell your home for the highest possible price ASAP

Bought with Barbara A Facompre • BHHS Fox & Roach Washington Cr





