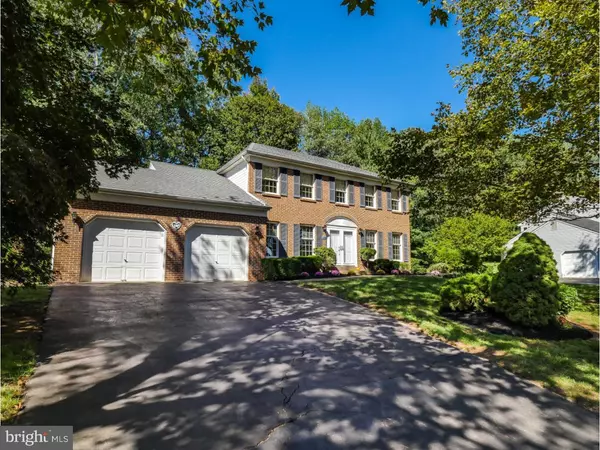$449,900
$449,900
For more information regarding the value of a property, please contact us for a free consultation.
26 STEEPLECHASE DR Doylestown, PA 18901
4 Beds
3 Baths
2,466 SqFt
Key Details
Sold Price $449,900
Property Type Single Family Home
Sub Type Detached
Listing Status Sold
Purchase Type For Sale
Square Footage 2,466 sqft
Price per Sqft $182
Subdivision Doylestown Hunt
MLS Listing ID 1003879421
Sold Date 11/29/16
Style Colonial
Bedrooms 4
Full Baths 2
Half Baths 1
HOA Y/N N
Abv Grd Liv Area 2,466
Originating Board TREND
Year Built 1990
Annual Tax Amount $7,308
Tax Year 2016
Lot Size 0.281 Acres
Acres 0.28
Lot Dimensions 79X122
Property Description
A classic brick colonial, 26 Steeplechase Drive in highly desirable Doylestown Hunt Estates boasts four spacious bedrooms, backs to woods and has a nice flow for entertaining. Evergreen landscaping flanks the walkway, taking you to a double door entry that leads to the large foyer with beautiful hardwood floors. With numerous windows the formal living room creates a lovely atmosphere. It would also make a great office or library. Graced with the hardwood floors the family room enjoys a wood burning brick and stone fireplace with Mercer Tiles and views of the backyard through a bank of windows. The eat in kitchen gives the cook an easy flow and openness for enjoying conversations while preparing meals. Highlights include a center island, vaulted ceilings, skylights, ceiling fan, patio door to backyard and wall of windows overlooking an outdoor space which could be converted to a greenhouse. The garage entrance is nearby and divided glass French Doors lend direct access to the formal dining room. A stately appeal washes over the formal dining room as the crown molding and chair rail add contrasting details to the neutral d cor. The master suite is a vast bedroom area with plenty of space for a sitting area and includes a large walk in closet and a master bath with a soaking tub, separate glass shower and lots of natural light. Three additional bedrooms are all nicely sized, have ample closet space and share the hall bath. The large basement is clean and dry and upstairs has a laundry/mud room that has an outdoor entrance, shower and plenty of storage. This home is within the nationally ranked Central Bucks School District, is just minutes from two golf courses and several parks, along with the cultural attractions of historic Doylestown. Outside a patio backs to a woodsy area and offers a quite respite for enjoying the sun or dining el fresco. Come see 26 Steeplechase Drive in person to appreciate all it has to offer. Call today for you private showing.
Location
State PA
County Bucks
Area Doylestown Twp (10109)
Zoning R1
Rooms
Other Rooms Living Room, Dining Room, Primary Bedroom, Bedroom 2, Bedroom 3, Kitchen, Family Room, Bedroom 1, Laundry, Other
Basement Full, Unfinished
Interior
Interior Features Primary Bath(s), Kitchen - Island, Skylight(s), Ceiling Fan(s), Stall Shower, Kitchen - Eat-In
Hot Water Natural Gas, Electric
Heating Gas, Electric, Forced Air
Cooling Central A/C
Flooring Wood, Fully Carpeted
Fireplaces Number 1
Fireplaces Type Stone
Equipment Dishwasher
Fireplace Y
Appliance Dishwasher
Heat Source Natural Gas, Electric
Laundry Main Floor
Exterior
Exterior Feature Patio(s)
Garage Inside Access, Garage Door Opener
Garage Spaces 4.0
Utilities Available Cable TV
Waterfront N
Water Access N
Accessibility None
Porch Patio(s)
Parking Type Driveway, Attached Garage, Other
Attached Garage 2
Total Parking Spaces 4
Garage Y
Building
Story 2
Sewer Public Sewer
Water Public
Architectural Style Colonial
Level or Stories 2
Additional Building Above Grade
Structure Type Cathedral Ceilings
New Construction N
Schools
School District Central Bucks
Others
Senior Community No
Tax ID 09-062-022
Ownership Fee Simple
Read Less
Want to know what your home might be worth? Contact us for a FREE valuation!

Our team is ready to help you sell your home for the highest possible price ASAP

Bought with Loretta P Curci • Flo Smerconish Realtor






