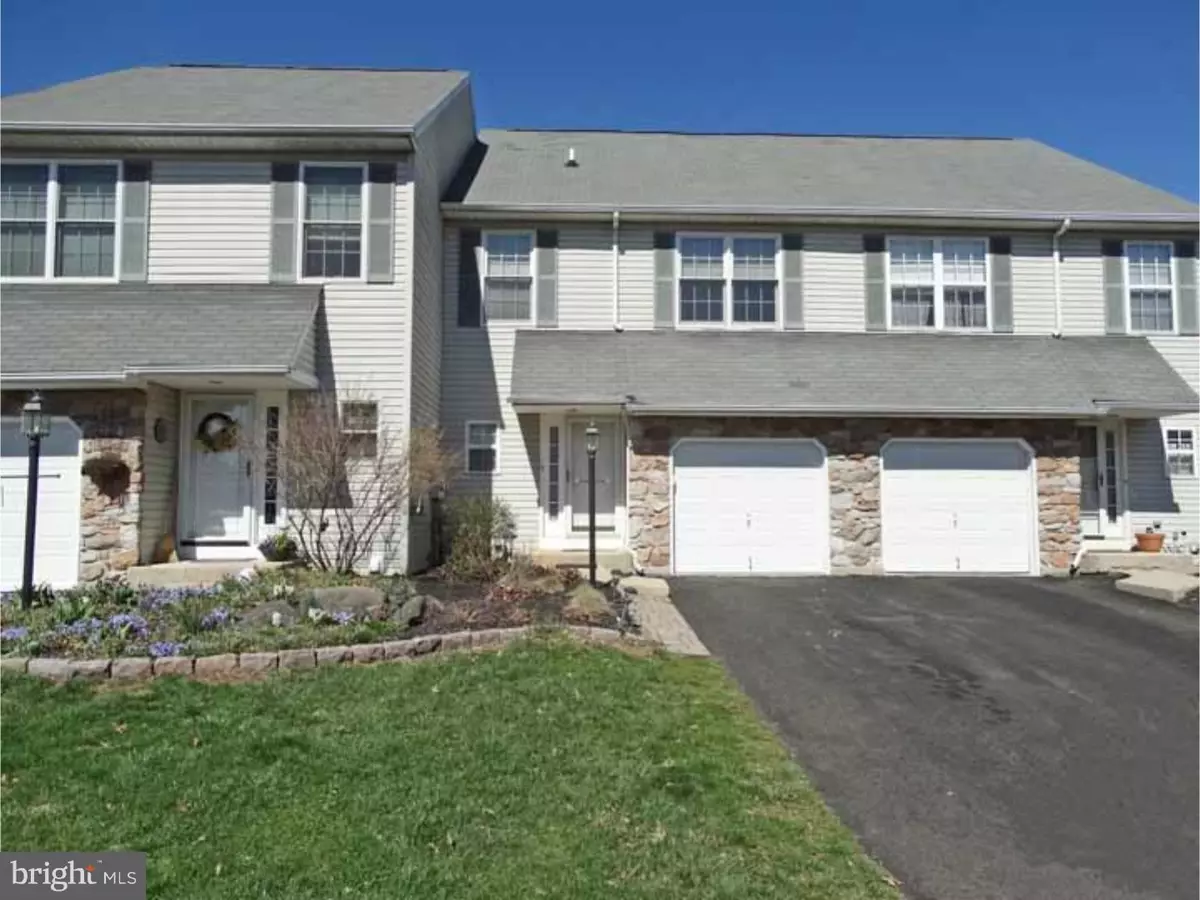$260,000
$259,601
0.2%For more information regarding the value of a property, please contact us for a free consultation.
106 MISTY MDW Perkasie, PA 18944
4 Beds
3 Baths
2,046 SqFt
Key Details
Sold Price $260,000
Property Type Townhouse
Sub Type Interior Row/Townhouse
Listing Status Sold
Purchase Type For Sale
Square Footage 2,046 sqft
Price per Sqft $127
Subdivision Country Roads
MLS Listing ID 1003873193
Sold Date 06/17/16
Style Colonial
Bedrooms 4
Full Baths 2
Half Baths 1
HOA Fees $12/ann
HOA Y/N Y
Abv Grd Liv Area 2,046
Originating Board TREND
Year Built 1997
Annual Tax Amount $4,554
Tax Year 2016
Lot Size 2,860 Sqft
Acres 0.07
Lot Dimensions 22X130
Property Description
WOW..WOW.. WOW..MUST SEE ! Perfectly sited in an ideal location,Perkasie Townhome is well appointed and sparkles inside and out! Welcoming Open floor plan allows for casual or formal living and many furniture options. Added four season multi-purpose sunroom w/ceiling fan,skylights, windows all around is a favorite room for sure! Tastefully UPGRADED throughout, however the Kitchen is one to admire with stainless appliances, tile back splash, pantry closet,breakfast bar, ample counter/cabinet space and all open to the living and dining areas. Extensive Millwork, hardwood flooring, textured carpeting, high hats, ceiling fans, newer windows, Tankless water heater(never run out of water) Wood Burning Fireplace and custom treatments throughout make this home unique and possibly better than anything else! Second floor with master suite, walk in closet and impressive Tile bath. Two additional bedrooms share the hall bath. Convenient hall closet laundry. 4TH Bedroom occupies the third floor-great space!Finished Lower level family room with slider to back covered patio and yard. True pride of ownership is evident throughout, neat, clean, organized and well maintained-- it's all done! Come take a look, you won't want to leave! This one just feels right!
Location
State PA
County Bucks
Area Hilltown Twp (10115)
Zoning CR
Rooms
Other Rooms Living Room, Primary Bedroom, Bedroom 2, Bedroom 3, Kitchen, Family Room, Bedroom 1, Laundry, Other
Basement Full, Outside Entrance, Fully Finished
Interior
Interior Features Primary Bath(s), Skylight(s), Ceiling Fan(s), Stall Shower, Dining Area
Hot Water Other
Heating Gas, Forced Air
Cooling Central A/C
Flooring Wood, Fully Carpeted, Tile/Brick
Fireplaces Number 1
Equipment Built-In Range, Dishwasher, Disposal
Fireplace Y
Window Features Energy Efficient
Appliance Built-In Range, Dishwasher, Disposal
Heat Source Natural Gas
Laundry Upper Floor
Exterior
Parking Features Inside Access, Garage Door Opener
Garage Spaces 3.0
Utilities Available Cable TV
Water Access N
Roof Type Pitched,Shingle
Accessibility None
Attached Garage 1
Total Parking Spaces 3
Garage Y
Building
Lot Description Rear Yard
Story 2
Sewer Public Sewer
Water Public
Architectural Style Colonial
Level or Stories 2
Additional Building Above Grade
Structure Type Cathedral Ceilings,9'+ Ceilings
New Construction N
Schools
Elementary Schools Seylar
Middle Schools Pennridge Central
High Schools Pennridge
School District Pennridge
Others
Pets Allowed Y
Senior Community No
Tax ID 15-016-076
Ownership Fee Simple
Security Features Security System
Pets Allowed Case by Case Basis
Read Less
Want to know what your home might be worth? Contact us for a FREE valuation!

Our team is ready to help you sell your home for the highest possible price ASAP

Bought with Theodore Piotrowicz • RE/MAX Action Realty-Horsham





