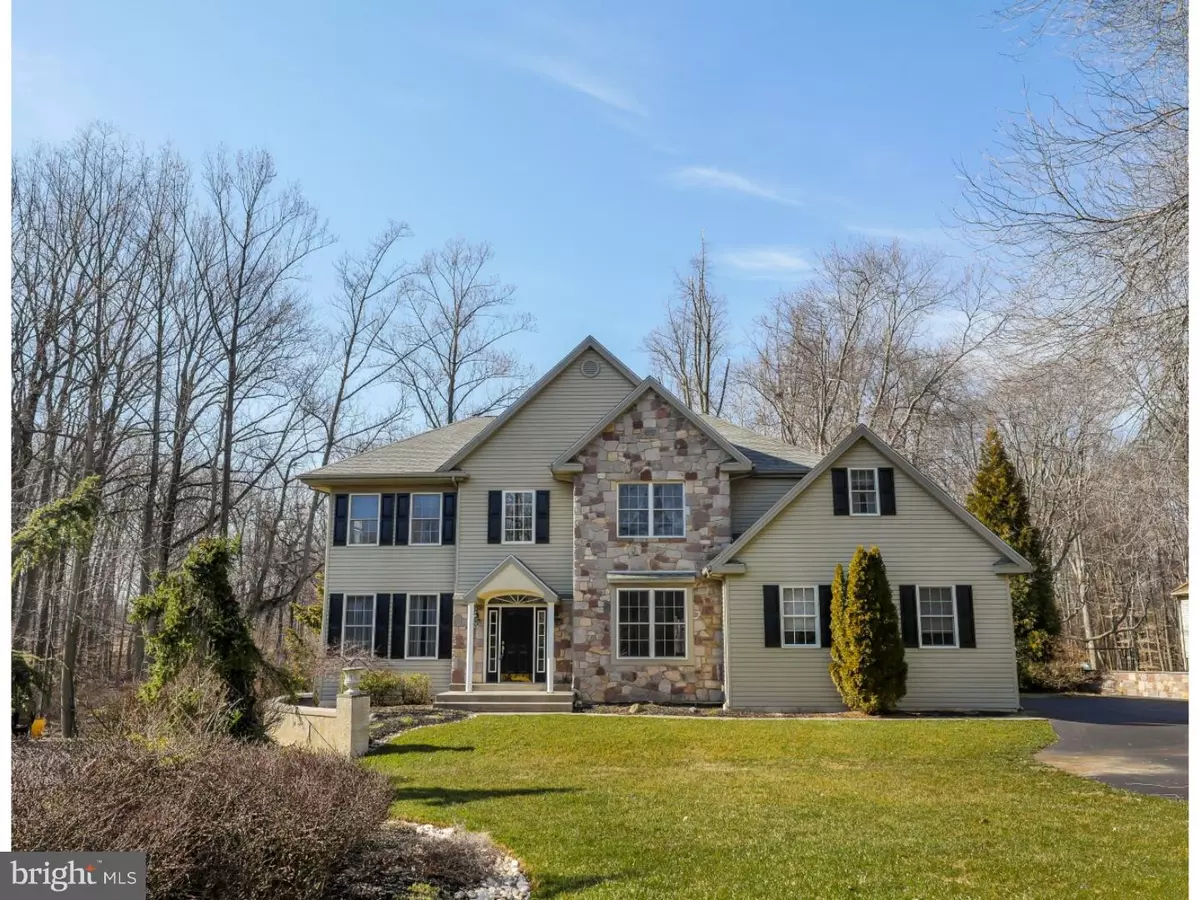$474,000
$497,500
4.7%For more information regarding the value of a property, please contact us for a free consultation.
1440 ESTATE LN Southampton, PA 18966
5 Beds
4 Baths
3,440 SqFt
Key Details
Sold Price $474,000
Property Type Single Family Home
Sub Type Detached
Listing Status Sold
Purchase Type For Sale
Square Footage 3,440 sqft
Price per Sqft $137
Subdivision Springfield
MLS Listing ID 1003872401
Sold Date 08/20/16
Style Colonial
Bedrooms 5
Full Baths 3
Half Baths 1
HOA Y/N N
Abv Grd Liv Area 3,440
Originating Board TREND
Year Built 2002
Annual Tax Amount $9,693
Tax Year 2016
Lot Size 0.720 Acres
Acres 0.72
Lot Dimensions 82X223
Property Description
Situated on three quarters of an acre with a private cul-de-sac setting within a quaint neighborhood this stunning move-in ready five-bedroom colonial backs to beautiful wooded scenery, boasts extensive storage space and many updates including new paint and new carpet. With a turned staircase the two-story foyer welcomes you inside. This sunlit space dons gleaming hardwood floors and divided by French doors that open to a versatile space that connects to one of two possible master suites. The first floor master could also be a good in-law suite. This bedroom suite is oversized sunlit and overlooks the backyard with wooded views and has a massive walk-in closet. The spacious master bath boasts a double vanity, glass shower enclosure and a separate tub. The space flows through to the front room, ideal for a sitting room or convenient office. The formal dining room is spacious and offers a stately appeal with layered chair rail and gorgeous hardwood floor. Kitchen features a brand new granite counter top, a center island with barstool seating, cherry cabinetry, stainless appliances including a five-burner stove, and a softly contrasting tiled backsplash. The great room surrounds you with a relaxed ambiance as the soaring ceiling and grand stone fireplace create a true spaciousness, as two hinged doors to the deck with windows above bring in the natural views. A catwalk style upper hall opens to the foyer and great room below as it leads to a second master suite. A large bedroom with numerous windows, extremely large closets, and a private bath with elongated double vanity, shower and soaking tub with tile surround. Three additional bedrooms are all generously sized with huge closets, ceiling fans, nice light and share a tiled hall bath with double sinks and beveled mirrors. There is also a walk out basement that is rough plumbed with nine-foot ceiling and five large windows that's like a blank canvas waiting for the finishing touches to suit your family needs. Welcoming you to sit and relax as you take in the serene sights and sounds of the babbling creek that crosses the edge of the property, the deck is the perfect place to see songbirds and take in the star-filled night sky. BONUS-No Flood Insurance required!
Location
State PA
County Bucks
Area Upper Southampton Twp (10148)
Zoning R1
Rooms
Other Rooms Living Room, Dining Room, Primary Bedroom, Bedroom 2, Bedroom 3, Kitchen, Family Room, Bedroom 1, Laundry, Other
Basement Full, Unfinished, Outside Entrance
Interior
Interior Features Kitchen - Island, Butlers Pantry, Kitchen - Eat-In
Hot Water Natural Gas
Heating Gas, Forced Air
Cooling Central A/C
Flooring Wood
Fireplaces Number 1
Fireplaces Type Stone
Equipment Dishwasher
Fireplace Y
Appliance Dishwasher
Heat Source Natural Gas
Laundry Main Floor
Exterior
Exterior Feature Deck(s)
Garage Spaces 5.0
Roof Type Pitched
Accessibility None
Porch Deck(s)
Attached Garage 2
Total Parking Spaces 5
Garage Y
Building
Lot Description Cul-de-sac, Open, Front Yard, Rear Yard
Story 2
Sewer Public Sewer
Water Well
Architectural Style Colonial
Level or Stories 2
Additional Building Above Grade
New Construction N
Schools
Middle Schools Eugene Klinger
High Schools William Tennent
School District Centennial
Others
Senior Community No
Tax ID 48-028-001-009
Ownership Fee Simple
Acceptable Financing Conventional
Listing Terms Conventional
Financing Conventional
Read Less
Want to know what your home might be worth? Contact us for a FREE valuation!

Our team is ready to help you sell your home for the highest possible price ASAP

Bought with Concetta Stefani • Coldwell Banker Hearthside





