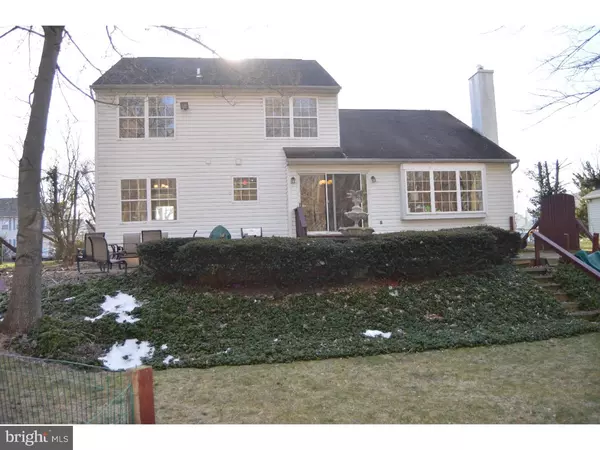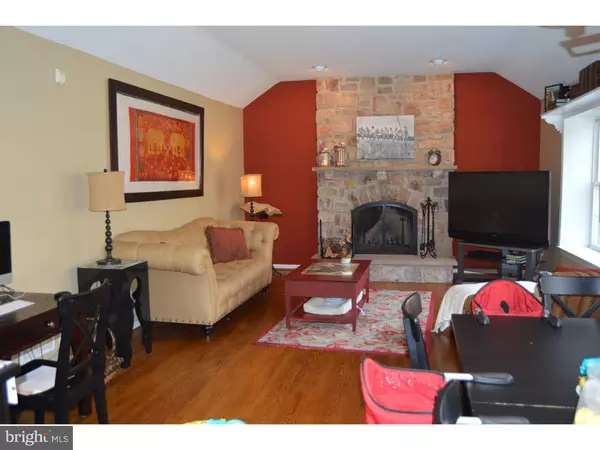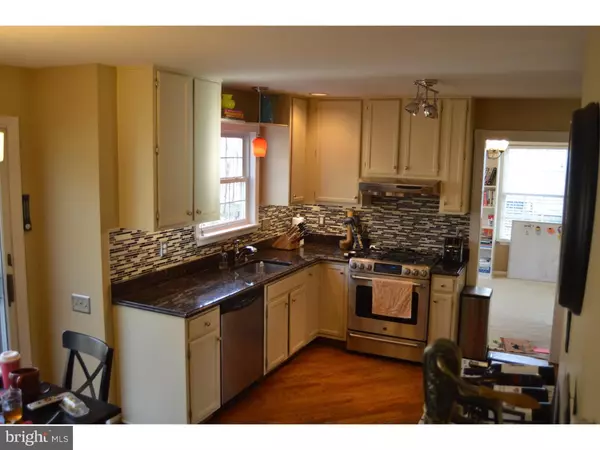$405,000
$419,990
3.6%For more information regarding the value of a property, please contact us for a free consultation.
230 TETHER WAY Doylestown, PA 18901
3 Beds
3 Baths
1,839 SqFt
Key Details
Sold Price $405,000
Property Type Single Family Home
Sub Type Detached
Listing Status Sold
Purchase Type For Sale
Square Footage 1,839 sqft
Price per Sqft $220
Subdivision Doylestown Hunt
MLS Listing ID 1003871767
Sold Date 05/26/16
Style Colonial
Bedrooms 3
Full Baths 2
Half Baths 1
HOA Y/N N
Abv Grd Liv Area 1,839
Originating Board TREND
Year Built 1992
Annual Tax Amount $5,941
Tax Year 2016
Lot Size 9,900 Sqft
Acres 0.23
Lot Dimensions 90X110
Property Description
Fantastic home, beautiful lot on small street in Doylestown Hunt! Backing to woods this home offers hardwood floor entry, kitchen and family room. Large eat in kitchen with sliders overlooking the bluestone patio and gorgeous wooded backdrop. Updated kitchen features granite counters, glass tile backsplash and stainless appliances. Family room features a stone wood burning fireplace, vaulted ceilings and large boxed windows. Laundry room, powder room, a formal dining area opens to the living room completing this level. Upstairs three bedrooms all with new carpeting and freshly painted, hall bath, master suite with soaking tub updated vanity and toilet. Finished basement with ample storage space gives you added living space. Central Bucks Schools, walk to Doylestown Borough, close to SEPTA and bus to NYC, everything you want and more at an incredible price!! Don't hesitate on this one, make it yours!
Location
State PA
County Bucks
Area Doylestown Twp (10109)
Zoning R4
Rooms
Other Rooms Living Room, Dining Room, Primary Bedroom, Bedroom 2, Kitchen, Family Room, Bedroom 1
Basement Full
Interior
Interior Features Kitchen - Eat-In
Hot Water Natural Gas
Heating Gas
Cooling Central A/C
Flooring Wood
Fireplaces Number 1
Fireplaces Type Stone
Fireplace Y
Window Features Bay/Bow
Heat Source Natural Gas
Laundry Main Floor
Exterior
Exterior Feature Patio(s), Porch(es)
Garage Inside Access, Garage Door Opener
Garage Spaces 2.0
Waterfront N
Water Access N
Accessibility None
Porch Patio(s), Porch(es)
Parking Type Driveway, Attached Garage, Other
Attached Garage 2
Total Parking Spaces 2
Garage Y
Building
Lot Description Trees/Wooded
Story 2
Foundation Concrete Perimeter
Sewer Public Sewer
Water Public
Architectural Style Colonial
Level or Stories 2
Additional Building Above Grade
Structure Type Cathedral Ceilings
New Construction N
Schools
Elementary Schools Linden
Middle Schools Lenape
High Schools Central Bucks High School West
School District Central Bucks
Others
Senior Community No
Tax ID 09-062-139
Ownership Fee Simple
Acceptable Financing Conventional
Listing Terms Conventional
Financing Conventional
Read Less
Want to know what your home might be worth? Contact us for a FREE valuation!

Our team is ready to help you sell your home for the highest possible price ASAP

Bought with Michael H Dalmati • EveryHome Realtors






