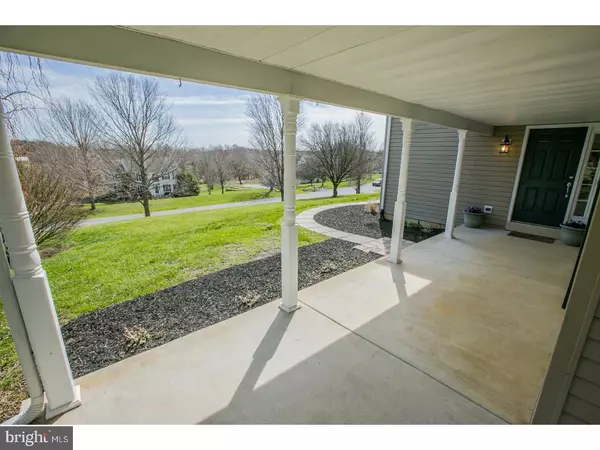$375,000
$375,000
For more information regarding the value of a property, please contact us for a free consultation.
233 OWENWOOD DR Lincoln University, PA 19352
4 Beds
3 Baths
3,128 SqFt
Key Details
Sold Price $375,000
Property Type Single Family Home
Sub Type Detached
Listing Status Sold
Purchase Type For Sale
Square Footage 3,128 sqft
Price per Sqft $119
Subdivision Ashleigh Greene
MLS Listing ID 1003649349
Sold Date 04/28/17
Style Colonial
Bedrooms 4
Full Baths 2
Half Baths 1
HOA Y/N N
Abv Grd Liv Area 3,128
Originating Board TREND
Year Built 1996
Annual Tax Amount $5,917
Tax Year 2017
Lot Size 1.000 Acres
Acres 1.0
Lot Dimensions 0 X 0
Property Description
Absolutely beautiful, move-in ready home on one-acre lot with numerous updates. Enticing covered front porch with hillside views of 25-acre horse farm. Rocking chair and a cup of coffee in the morning? Foyer entrance leads to stunning Bellawood Brazilian cherry hardwood floors throughout living room, family room and staircase. Remodeled, custom kitchen with 42"raised panel cherry cabinets with soft close doors and drawers, oversized island with seating for four, granite countertops, deep sink, stylish 18"diagonal tile flooring and tile back splash. French doors lead to huge deck with stairs to landscaped back yard and paver patio. Remodel included opening kitchen to comfy and spacious dining room. Entertainers will delight at this improved layout. Adjacent two-story family room has palladium windows, wood burning fireplace and dramatic views of open staircase. Second floor offers a master retreat with a palladium window, walk-in closet and master bathroom with dual sink vanity, tile floors, separate shower and a relaxing jetted tub. There are three additional, generously-sized bedrooms, a tile hall bath, laundry closet plus all new carpeting throughout. Take advantage of the finished basement offering loads of additional living space with brand new carpet, large storage closet and utility area with even more storage options. Other features include: recess lights in many rooms including basement, second floor laundry, turned two-car garage with paver walkway to back deck, all appliances and Avon Grove schools. Simply a wonderful home.
Location
State PA
County Chester
Area New London Twp (10371)
Zoning R2
Rooms
Other Rooms Living Room, Dining Room, Primary Bedroom, Bedroom 2, Bedroom 3, Kitchen, Family Room, Bedroom 1, Other, Attic
Basement Full, Drainage System, Fully Finished
Interior
Interior Features Primary Bath(s), Kitchen - Island, Ceiling Fan(s), Water Treat System, Kitchen - Eat-In
Hot Water Propane
Heating Propane, Forced Air
Cooling Central A/C
Flooring Wood, Fully Carpeted, Tile/Brick
Fireplaces Number 1
Fireplaces Type Stone
Equipment Built-In Range, Oven - Self Cleaning, Dishwasher, Refrigerator, Built-In Microwave
Fireplace Y
Appliance Built-In Range, Oven - Self Cleaning, Dishwasher, Refrigerator, Built-In Microwave
Heat Source Bottled Gas/Propane
Laundry Upper Floor
Exterior
Exterior Feature Deck(s), Patio(s), Porch(es)
Garage Inside Access, Garage Door Opener
Garage Spaces 5.0
Waterfront N
Water Access N
Roof Type Pitched,Shingle
Accessibility None
Porch Deck(s), Patio(s), Porch(es)
Parking Type Driveway, Attached Garage, Other
Attached Garage 2
Total Parking Spaces 5
Garage Y
Building
Lot Description Sloping, Open, Front Yard, Rear Yard, SideYard(s)
Story 2
Foundation Concrete Perimeter
Sewer On Site Septic
Water Well
Architectural Style Colonial
Level or Stories 2
Additional Building Above Grade
Structure Type Cathedral Ceilings
New Construction N
Schools
Elementary Schools Penn London
Middle Schools Fred S. Engle
High Schools Avon Grove
School District Avon Grove
Others
Senior Community No
Tax ID 71-03 -0099
Ownership Fee Simple
Acceptable Financing Conventional, VA, FHA 203(b)
Listing Terms Conventional, VA, FHA 203(b)
Financing Conventional,VA,FHA 203(b)
Read Less
Want to know what your home might be worth? Contact us for a FREE valuation!

Our team is ready to help you sell your home for the highest possible price ASAP

Bought with Christina L Reid • RE/MAX Town & Country






