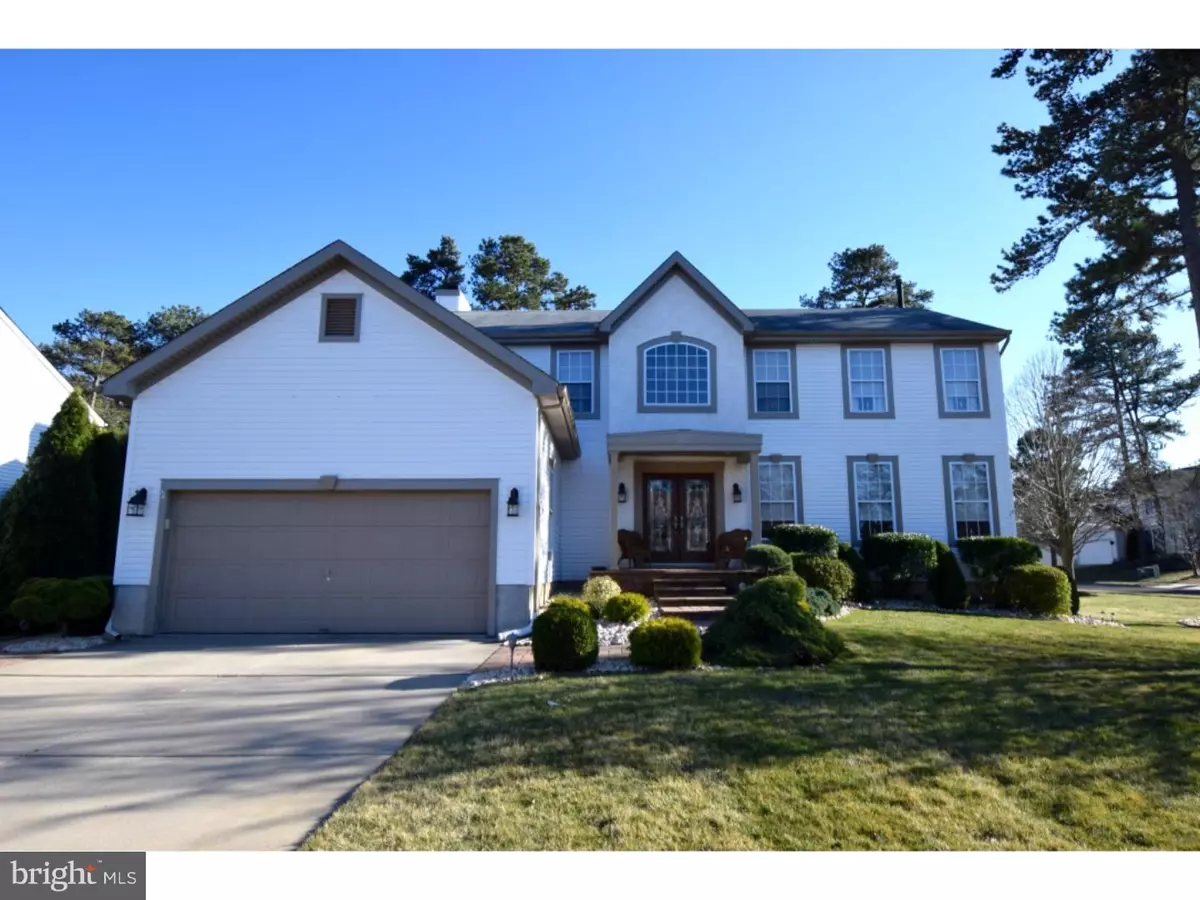$284,500
$284,500
For more information regarding the value of a property, please contact us for a free consultation.
1 WOOD THRUSH AVE Erial, NJ 08081
4 Beds
3 Baths
2,500 SqFt
Key Details
Sold Price $284,500
Property Type Single Family Home
Sub Type Detached
Listing Status Sold
Purchase Type For Sale
Square Footage 2,500 sqft
Price per Sqft $113
Subdivision Forest Ridge
MLS Listing ID 1003648863
Sold Date 05/31/17
Style Colonial,Traditional
Bedrooms 4
Full Baths 2
Half Baths 1
HOA Y/N N
Abv Grd Liv Area 2,500
Originating Board TREND
Year Built 2000
Annual Tax Amount $8,985
Tax Year 2016
Lot Size 0.265 Acres
Acres 0.27
Lot Dimensions 110X105
Property Description
Pride of ownership is what you find when you step inside this stunning home in Gloucester Township. This beautiful 4 bedroom 2 and 1/2 bath home with 2 car garage and basement has been immaculately maintained and is neutral throughout. From the welcoming front porch with brand new double door entry you step into a stunning home with loads of architectural interest. A soaring wood staircase is a dramatic start to the tour of this expanded Newport model. In addition to the 9' ceilings, the homeowner also added an additional 2 feet to the family room laundry,master bedroom and bath. What a dramatic difference this makes! The bright and sunny family room is highlighted by a gas fireplace with custom moldings accented with 2 floor to ceiling windows allowing lots of natural light in. New carpeting and large slider glass door add to the list of amenities in this spacious room. Continue on to the kitchen, you are greeted by ceramic flooring, granite counter tops, stainless steel appliances, 42" inch cabinets and a stone backsplash. The bay window allows for extra space. The center island is a great gathering spot in the warm space. The dining room also has a bay window giving the space depth and allows for great family dinners. The hardwood flooring and custom columns and moldings adds beauty and elegance to this lovely room. Recline in the living room adorned with crown moldings after a family dinner in the dining room. This spacious room has a great view of the open staircase leading to the 2nd floor. Make you way up to the 2nd level. The luxurious master suite framed with custom molding,cathedral ceiling and recessed lighting allows for a great retreat after a long day. The master bath boasts new shower doors, Jacuzzi tub, ceramic flooring, spacious double vanity sink area with granite counter tops. 3 additional bedrooms a lovely main bath with new faucets and light fixtures complete this lovely 2nd level. The basement has an additional block ready for finishing giving the desired extra height To complete this tour step out on a lovely 15' x 35' deck that leads to a cozy gazebo. This outdoor living space overlooks a lush landscaped yard with natural privacy. 2 Sheds allow for great storage keeping the spacious 2 car garage clutter free. Adding to the value of this great home is a Christmas light package and a Solar Energy system. Seller is generously offering a 2-10 HOME BUYER'S WARRANTY.. Don't miss out. This won't last
Location
State NJ
County Camden
Area Gloucester Twp (20415)
Zoning R3
Rooms
Other Rooms Living Room, Dining Room, Primary Bedroom, Bedroom 2, Bedroom 3, Kitchen, Family Room, Bedroom 1
Basement Full, Unfinished
Interior
Interior Features Primary Bath(s), Kitchen - Island, Butlers Pantry, Ceiling Fan(s), Sprinkler System, Stall Shower, Kitchen - Eat-In
Hot Water Natural Gas
Heating Gas, Forced Air
Cooling Central A/C
Fireplaces Number 1
Equipment Oven - Self Cleaning, Disposal
Fireplace Y
Window Features Bay/Bow
Appliance Oven - Self Cleaning, Disposal
Heat Source Natural Gas
Laundry Main Floor
Exterior
Exterior Feature Deck(s)
Garage Spaces 7.0
Utilities Available Cable TV
Accessibility None
Porch Deck(s)
Total Parking Spaces 7
Garage N
Building
Lot Description Corner
Story 2
Sewer Public Sewer
Water Public
Architectural Style Colonial, Traditional
Level or Stories 2
Additional Building Above Grade
Structure Type 9'+ Ceilings
New Construction N
Schools
High Schools Timber Creek
School District Black Horse Pike Regional Schools
Others
Senior Community No
Tax ID 15-17907-00008
Ownership Fee Simple
Security Features Security System
Read Less
Want to know what your home might be worth? Contact us for a FREE valuation!

Our team is ready to help you sell your home for the highest possible price ASAP

Bought with Non Subscribing Member • Non Member Office





