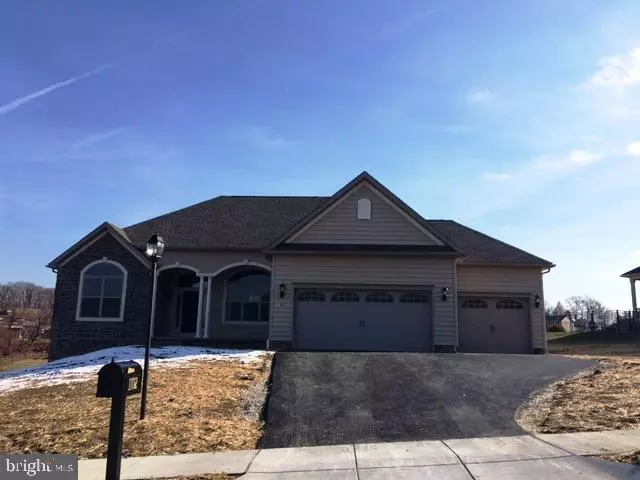$430,000
$430,000
For more information regarding the value of a property, please contact us for a free consultation.
1102 BRIAN LN #17 Hanover, PA 17331
3 Beds
3 Baths
2,413 SqFt
Key Details
Sold Price $430,000
Property Type Single Family Home
Sub Type Detached
Listing Status Sold
Purchase Type For Sale
Square Footage 2,413 sqft
Price per Sqft $178
Subdivision Thornbury Hunt
MLS Listing ID 1000791797
Sold Date 12/15/17
Style Ranch/Rambler
Bedrooms 3
Full Baths 2
Half Baths 1
HOA Fees $12/ann
HOA Y/N Y
Abv Grd Liv Area 2,413
Originating Board RAYAC
Year Built 2017
Lot Size 0.730 Acres
Acres 0.73
Property Description
New stylish rancher is Thornbury Hunt. Located on a spacious lot, this home features h/w floors in all living areas, ceramic floors in baths, cathedral and tray ceilings, three car garage, stone, dryvit and beaded siding exterior, walk-out basement, stone gas fireplace, composite deck, generous owner's suite with sitting area and spa like bathroom, first floor laundry and beautiful kitchen with sunny breakfast area.
Location
State PA
County York
Area Penn Twp (15244)
Zoning RESIDENTIAL
Rooms
Other Rooms Dining Room, Bedroom 2, Bedroom 3, Kitchen, Family Room, Den, Foyer, Bedroom 1, Laundry, Other
Basement Poured Concrete, Sump Pump, Full, Walkout Level, Workshop
Main Level Bedrooms 3
Interior
Interior Features Kitchen - Island, Breakfast Area, Dining Area, Entry Level Bedroom, Upgraded Countertops, Formal/Separate Dining Room
Hot Water Natural Gas
Heating Forced Air
Cooling Central A/C
Flooring Tile/Brick, Wood, Carpet
Fireplaces Number 1
Fireplaces Type Gas/Propane
Equipment Stainless Steel Appliances, Disposal, Dishwasher, Built-In Microwave, Refrigerator, Oven - Single
Fireplace Y
Appliance Stainless Steel Appliances, Disposal, Dishwasher, Built-In Microwave, Refrigerator, Oven - Single
Heat Source Natural Gas
Laundry Main Floor, Hookup
Exterior
Exterior Feature Porch(es), Deck(s)
Parking Features Garage Door Opener
Garage Spaces 3.0
Community Features Restrictions, Covenants
Water Access N
Roof Type Shingle
Accessibility 32\"+ wide Doors
Porch Porch(es), Deck(s)
Attached Garage 3
Total Parking Spaces 3
Garage Y
Building
Lot Description Cleared
Story 1
Foundation Passive Radon Mitigation
Sewer Public Sewer
Water Public
Architectural Style Ranch/Rambler
Level or Stories 1
Additional Building Above Grade, Below Grade
Structure Type Dry Wall,Tray Ceilings
New Construction Y
Schools
High Schools South Western
School District South Western
Others
HOA Fee Include Other
Tax ID 67440004000170000000
Ownership Fee Simple
SqFt Source Estimated
Security Features Smoke Detector,Carbon Monoxide Detector(s)
Horse Property N
Read Less
Want to know what your home might be worth? Contact us for a FREE valuation!

Our team is ready to help you sell your home for the highest possible price ASAP

Bought with Colleen M Rosso • Joseph A Myers Real Estate, Inc.

