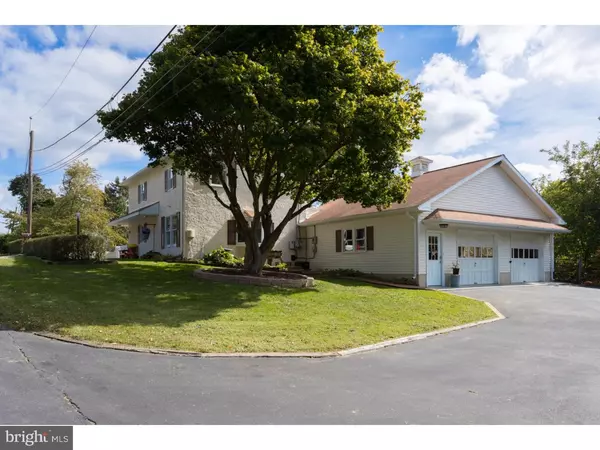$319,000
$319,000
For more information regarding the value of a property, please contact us for a free consultation.
90 W TOWNSHIP LINE RD Exton, PA 19341
2 Beds
2 Baths
1,712 SqFt
Key Details
Sold Price $319,000
Property Type Single Family Home
Sub Type Detached
Listing Status Sold
Purchase Type For Sale
Square Footage 1,712 sqft
Price per Sqft $186
Subdivision None Available
MLS Listing ID 1003579227
Sold Date 02/23/17
Style Colonial
Bedrooms 2
Full Baths 2
HOA Y/N N
Abv Grd Liv Area 1,712
Originating Board TREND
Year Built 1790
Annual Tax Amount $5,061
Tax Year 2017
Lot Size 0.510 Acres
Acres 0.51
Property Description
Old charm, an abundance of natural light, hardwood floors and modern updates await you in this small 226-year-old home conveniently located near shopping, Pa Turnpike, Eagleview Industrial Park, and SEPTA's Paoli-Thorndale Line etc. This unique property is suitable as a small starter home, condo replacement, or for those who wish to downsize but want a bit more space. The home was originally built in 1790 as a log cabin. This Property was expanded and served as a residence and a Cooper Shop providing barrels for grain shipping to England. Original stone wall with horsehair plaster is preserved and displayed in living room with hardwood floors, bay window and built-in corner cupboard. Dining Room with skylight and views of nature from every window. Kitchen is well-functioning, newer cabinets, stainless steel appliances, pantry, hardwood floors and peninsula counter for added workspace. There is a flue in the stone fireplace (originally part of the Cooper Shop) which could be made functional again. European style heat pump installed in wall to serve the main floor. Upstairs two bedrooms and hall bath with a full bath and laundry on the first floor. 7,000KW solar panels provides power, most months the electric bill is only the meter charge. They produce enough power for credits on cloudy days. Attached Garage/Shop, constructed the 80's, has been plumbed with air and water and is fitted with chimney for wood stove to make it the ultimate workshop. The 1921 outhouse is still functional and equipped with WIFI for weather monitoring. Deck, stone patios, large fenced-in yard has plenty of room for gardening, picnics and parties, etc. Shed has electricity, the Green House has electricity and running water. Surrounding land is Open Space or Storm Water Management and cannot be built on. Conveniently located in Downingtown School District. A must-see property!
Location
State PA
County Chester
Area Uwchlan Twp (10333)
Zoning PCID
Rooms
Other Rooms Living Room, Dining Room, Primary Bedroom, Kitchen, Bedroom 1, Attic
Basement Full, Unfinished, Outside Entrance
Interior
Interior Features Kitchen - Island, Butlers Pantry, Skylight(s), Stall Shower, Kitchen - Eat-In
Hot Water S/W Changeover
Heating Heat Pump - Oil BackUp, Hot Water
Cooling Wall Unit
Flooring Wood
Fireplaces Number 1
Fireplaces Type Stone
Fireplace Y
Window Features Bay/Bow,Energy Efficient
Laundry Main Floor
Exterior
Exterior Feature Deck(s)
Garage Spaces 5.0
Utilities Available Cable TV
Waterfront N
Water Access N
Roof Type Pitched,Shingle
Accessibility None
Porch Deck(s)
Parking Type Driveway, Attached Garage
Attached Garage 2
Total Parking Spaces 5
Garage Y
Building
Lot Description Level, Open, Front Yard, Rear Yard, SideYard(s)
Story 2
Foundation Stone
Sewer Public Sewer
Water Well
Architectural Style Colonial
Level or Stories 2
Additional Building Above Grade, Greenhouse, Shed
New Construction N
Schools
School District Downingtown Area
Others
Senior Community No
Tax ID 33-01 -0034
Ownership Fee Simple
Read Less
Want to know what your home might be worth? Contact us for a FREE valuation!

Our team is ready to help you sell your home for the highest possible price ASAP

Bought with Kelly Kendrat • Keller Williams Real Estate-Blue Bell






