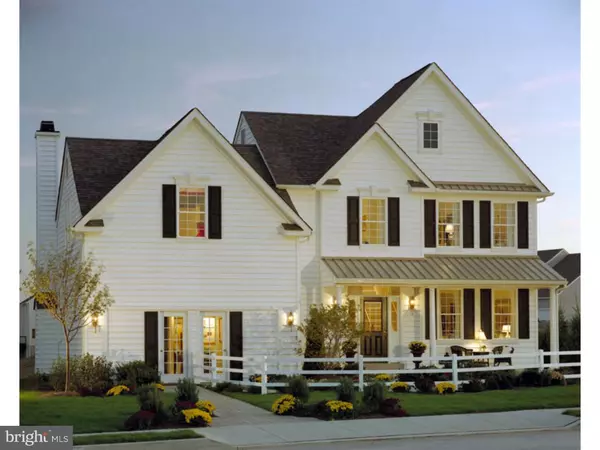$299,872
$258,990
15.8%For more information regarding the value of a property, please contact us for a free consultation.
415 HIGHLAND CT Oxford, PA 19363
4 Beds
3 Baths
2,216 SqFt
Key Details
Sold Price $299,872
Property Type Single Family Home
Sub Type Detached
Listing Status Sold
Purchase Type For Sale
Square Footage 2,216 sqft
Price per Sqft $135
Subdivision The Estates At Tweed
MLS Listing ID 1003578995
Sold Date 05/11/17
Style Traditional
Bedrooms 4
Full Baths 2
Half Baths 1
HOA Fees $33/mo
HOA Y/N Y
Abv Grd Liv Area 2,216
Originating Board TREND
Year Built 2016
Tax Year 2016
Lot Size 0.350 Acres
Acres 0.35
Property Description
Now is the time to choose one of the few remaining Choice Home Sites at The Estates at Tweed Crossing, another enduring, vibrant community brought to life by Rouse Chamberlin Homes. Discover the small town charm of Oxford, PA and live life surrounded by the beautiful rolling farmland of Southern Chester County, yet be close enough to work, convenient shopping, and entertainment. The Woodbine Select is a fabulous 4 bedroom home. It offers open concept living which allows for beautiful sight lines from room to room, and is a great way to build equity. Choose from six great floor plans and build your own Dream Home at The Estates at Tweed Crossing, but hurry! Only a few Home Sites remain. A Rouse Chamberlin Home brings loved ones together. Call and Visit the Model Home today!(Photos are of previously built home and may show options. Acreage is approximate as each lot is of varying size.)
Location
State PA
County Chester
Area East Nottingham Twp (10369)
Zoning RESID
Rooms
Other Rooms Living Room, Dining Room, Primary Bedroom, Bedroom 2, Bedroom 3, Kitchen, Family Room, Bedroom 1, Laundry
Basement Full
Interior
Interior Features Kitchen - Island, Dining Area
Hot Water Electric
Heating Gas
Cooling Central A/C
Fireplace N
Heat Source Natural Gas
Laundry Main Floor
Exterior
Garage Spaces 2.0
Waterfront N
Water Access N
Roof Type Shingle
Accessibility None
Parking Type Driveway
Total Parking Spaces 2
Garage N
Building
Story 2
Sewer Public Sewer
Water Public
Architectural Style Traditional
Level or Stories 2
Additional Building Above Grade
New Construction Y
Schools
School District Oxford Area
Others
Senior Community No
Ownership Fee Simple
Read Less
Want to know what your home might be worth? Contact us for a FREE valuation!

Our team is ready to help you sell your home for the highest possible price ASAP

Bought with Edward Kane • Windtree Real Estate






