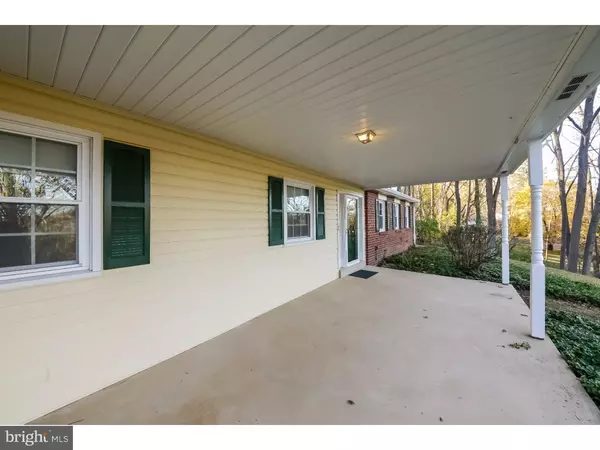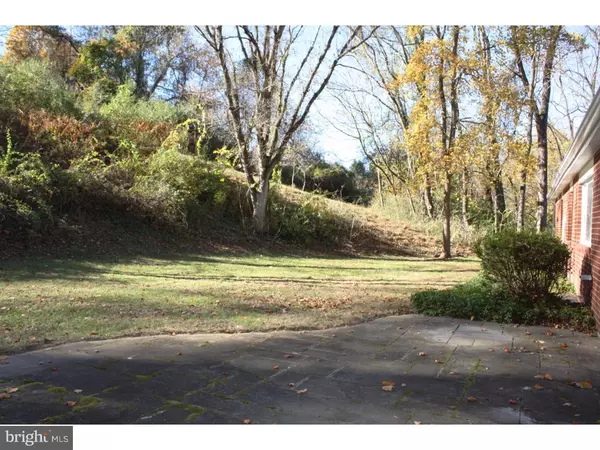$370,000
$370,000
For more information regarding the value of a property, please contact us for a free consultation.
1903 BRINTONS BRIDGE RD West Chester, PA 19382
4 Beds
2 Baths
2,267 SqFt
Key Details
Sold Price $370,000
Property Type Single Family Home
Sub Type Detached
Listing Status Sold
Purchase Type For Sale
Square Footage 2,267 sqft
Price per Sqft $163
Subdivision Chandler Ridge
MLS Listing ID 1003578687
Sold Date 06/30/17
Style Ranch/Rambler
Bedrooms 4
Full Baths 2
HOA Y/N N
Abv Grd Liv Area 2,267
Originating Board TREND
Year Built 1968
Annual Tax Amount $7,381
Tax Year 2017
Lot Size 2.200 Acres
Acres 2.2
Lot Dimensions REGULAR
Property Description
This must-see private 2.2 private acre home is a rare find in the prestigious Unionville-Chadds Ford School District and located in an area steeped rich in our revolutionary war and American history. The Wyeth family compound is within view with the Battle of the Brandywine National Historic Landmark nearby. The natural beauty of the landscape is all around you and you don't have to look far to see the subjects of many of Andrew Wyeth's paintings. An amazing home awaits you with so many charming appointments. The large kitchen has a large breakfast room that opens to the family room, perfect for gathering and creating memories. The large entry and living room boasts a wood burning fireplace and plenty of room to spread your wings. Each of the 4 bedrooms has plenty of closet space, and the owner's quarters have an ensuite with hers and his closets and bath with stall shower. The second bathroom has a large bath perfect for soaking. The house has been freshly painted and has full unfinished walkout basement. There are Hardwood Floors throughout the home. Don't wait on this one - Come sit on your front porch overlooking the idyllic views of the Railroad and Brandywine River. Minutes from Longwood Gardens & 30 minutes from Philadelphia International Airport
Location
State PA
County Chester
Area Pennsbury Twp (10364)
Zoning R1
Rooms
Other Rooms Living Room, Dining Room, Primary Bedroom, Bedroom 2, Bedroom 3, Kitchen, Family Room, Bedroom 1, Laundry, Other, Attic
Basement Full, Unfinished
Interior
Interior Features Primary Bath(s), Ceiling Fan(s), Kitchen - Eat-In
Hot Water Electric
Heating Oil, Hot Water, Baseboard
Cooling Central A/C
Flooring Wood, Fully Carpeted, Vinyl, Tile/Brick
Fireplaces Number 1
Equipment Built-In Range, Dishwasher
Fireplace Y
Window Features Replacement
Appliance Built-In Range, Dishwasher
Heat Source Oil
Laundry Basement
Exterior
Exterior Feature Patio(s), Porch(es)
Parking Features Inside Access, Garage Door Opener
Garage Spaces 4.0
Utilities Available Cable TV
Water Access N
Roof Type Shingle
Accessibility None
Porch Patio(s), Porch(es)
Attached Garage 2
Total Parking Spaces 4
Garage Y
Building
Lot Description Trees/Wooded
Story 1
Foundation Brick/Mortar
Sewer On Site Septic
Water Well
Architectural Style Ranch/Rambler
Level or Stories 1
Additional Building Above Grade
Structure Type 9'+ Ceilings
New Construction N
Schools
Elementary Schools Hillendale
Middle Schools Charles F. Patton
High Schools Unionville
School District Unionville-Chadds Ford
Others
Senior Community No
Tax ID 64-03 -0064.0200
Ownership Fee Simple
Acceptable Financing Conventional
Listing Terms Conventional
Financing Conventional
Read Less
Want to know what your home might be worth? Contact us for a FREE valuation!

Our team is ready to help you sell your home for the highest possible price ASAP

Bought with Joseph M. Robins • RE/MAX Direct





