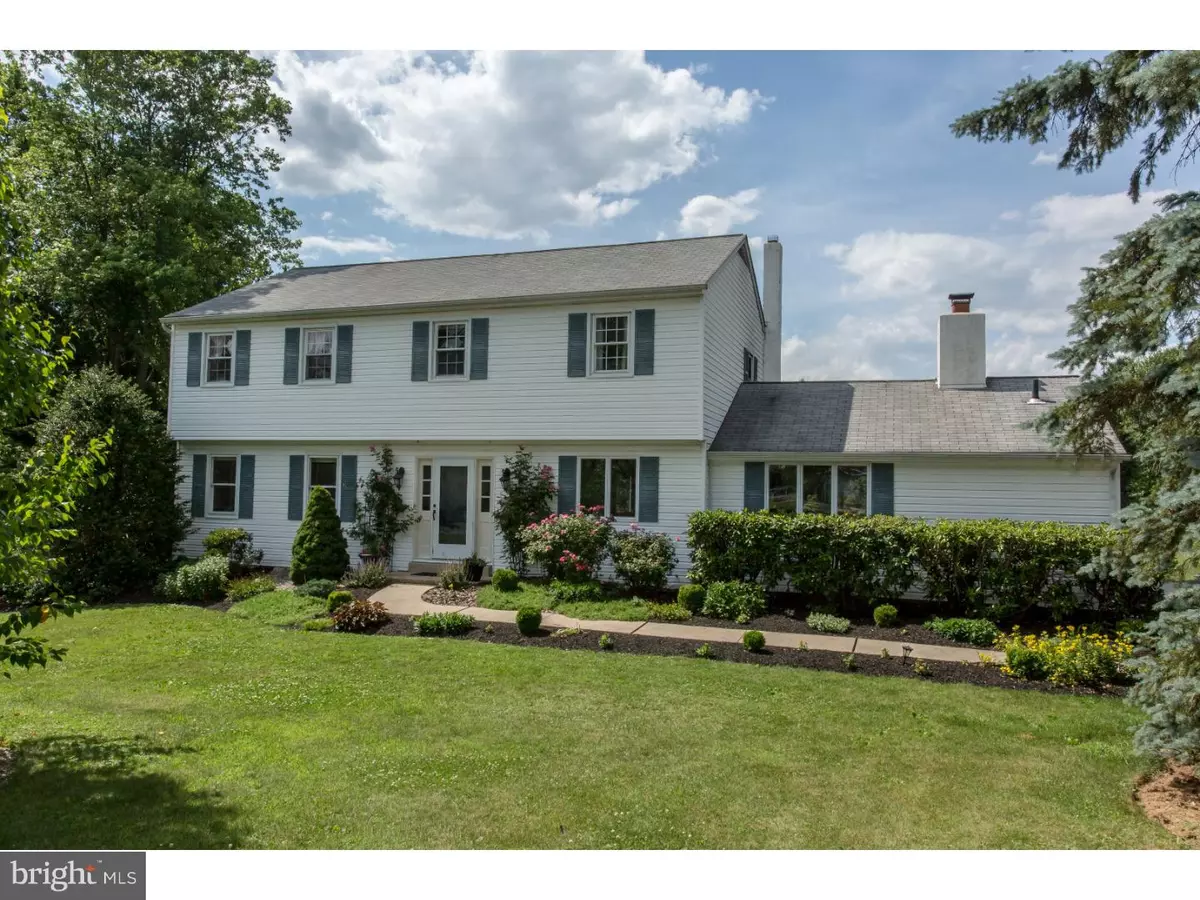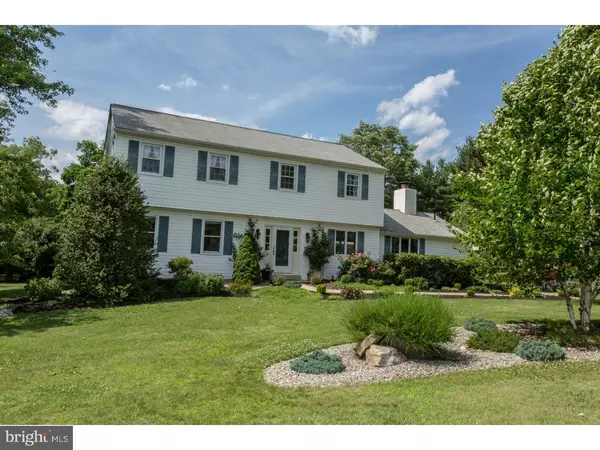$485,000
$499,900
3.0%For more information regarding the value of a property, please contact us for a free consultation.
608 LONDONDERRY DR West Chester, PA 19382
4 Beds
3 Baths
2,120 SqFt
Key Details
Sold Price $485,000
Property Type Single Family Home
Sub Type Detached
Listing Status Sold
Purchase Type For Sale
Square Footage 2,120 sqft
Price per Sqft $228
Subdivision Pennwood
MLS Listing ID 1003575743
Sold Date 08/15/16
Style Colonial
Bedrooms 4
Full Baths 2
Half Baths 1
HOA Y/N N
Abv Grd Liv Area 2,120
Originating Board TREND
Year Built 1975
Annual Tax Amount $5,616
Tax Year 2016
Lot Size 1.000 Acres
Acres 1.0
Lot Dimensions UNKNOWN
Property Description
608 Londonderry Drive - PRICE REDUCTION - MOTIVATED SELLERS! Buyers look no further! This is the home you've been waiting for. Absolute move-in ready, 4BR, 2 1/2 BA Colonial in sought after Pennwood Park, Westtown Township. Gorgeous light filled home with many updates. Eat in kitchen with granite counters opens to Great Room with custom fireplace, great for entertaining, gatherings, etc. First floor also features laundry/mud room with powder room. Rear deck overlooking beautifully landscaped yard with established trees and plantings, and waterfall/fountain feature provides endless opportunities for outside entertaining, relaxing, and fun. Large corner lot affords abundance of privacy and space. The second story features 4 BR and 2 full BA, including walk-in closet and dressing area in Master Bedroom. Finished basement with daylight windows provides even more options for entertaining, playroom, 'man cave' or exercise room. Wonderful community with too many activities and features to mention.
Location
State PA
County Chester
Area Westtown Twp (10367)
Zoning R1
Rooms
Other Rooms Living Room, Primary Bedroom, Bedroom 2, Bedroom 3, Kitchen, Family Room, Bedroom 1, Attic
Basement Full, Fully Finished
Interior
Interior Features Ceiling Fan(s), Kitchen - Eat-In
Hot Water Electric
Heating Oil, Hot Water
Cooling Central A/C
Fireplaces Number 1
Fireplace Y
Heat Source Oil
Laundry Main Floor
Exterior
Exterior Feature Deck(s)
Garage Spaces 3.0
Utilities Available Cable TV
Water Access N
Accessibility None
Porch Deck(s)
Total Parking Spaces 3
Garage N
Building
Story 2
Sewer Public Sewer
Water Public
Architectural Style Colonial
Level or Stories 2
Additional Building Above Grade
New Construction N
Schools
Elementary Schools Penn Wood
Middle Schools Stetson
High Schools West Chester Bayard Rustin
School District West Chester Area
Others
Senior Community No
Tax ID 67-02H-0071
Ownership Fee Simple
Read Less
Want to know what your home might be worth? Contact us for a FREE valuation!

Our team is ready to help you sell your home for the highest possible price ASAP

Bought with William Festa • William Festa Realty





