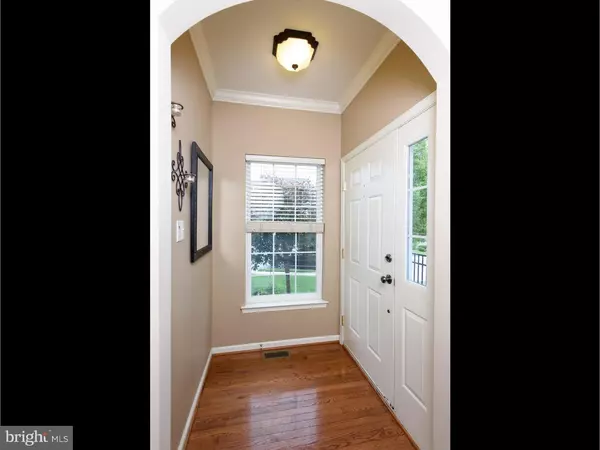$327,000
$325,000
0.6%For more information regarding the value of a property, please contact us for a free consultation.
52 LINCOLN DR Downingtown, PA 19335
3 Beds
3 Baths
2,208 SqFt
Key Details
Sold Price $327,000
Property Type Townhouse
Sub Type Interior Row/Townhouse
Listing Status Sold
Purchase Type For Sale
Square Footage 2,208 sqft
Price per Sqft $148
Subdivision Chase At Bell Tave
MLS Listing ID 1003574757
Sold Date 08/01/16
Style Colonial
Bedrooms 3
Full Baths 2
Half Baths 1
HOA Fees $68/qua
HOA Y/N Y
Abv Grd Liv Area 2,208
Originating Board TREND
Year Built 2005
Annual Tax Amount $5,289
Tax Year 2016
Lot Size 4,008 Sqft
Acres 0.09
Property Description
Beautiful & Updated Townhome on Premium Lot in the sought after Chase at Bell Tavern community is available and waiting for you! A former model home, this well appointed and well maintained home with attractive floor plan has beautiful upgrades and is one of the most desirable units in the community! Enter through an elegant arched entry to a comfortable living room and formal dining room with 9 ft+ ceilings, crown molding, and stately columns. Head in to the bright 2 story family room with large, picturesque palladium windows surrounding the upgraded marble gas fireplace with Hastings Mantle. Enjoy an open floor plan with family room adjacent to upgraded eat-in kitchen, featuring plenty of Windmere Cherry Cabinets with crown molding, Corian counter space, large sink, pantry, and breakfast bar. Off the breakfast room (with skylights) is a deck backing to open space -great for entertaining on starry summer nights and easy access to the grassy community common area. A powder room and garage access complete the main level. Head upstairs to the beautiful master bedroom with large, organized walk in closet as well as additional closet, cathedral ceiling and ceiling fan. The master en suite bath features large soaking tub, dual sink vanity with upgraded cherry cabinetry, and stall shower. Two additional spacious bedrooms, an upgraded hall bath, linen closet, and laundry area complete the upper level of this home. The unfinished lower level and one car garage offer additional storage space. HOA manages lawncare, trash, and sidewalk snow removal. The location is just right - Chase at Bell Tavern community is adjacent to Bell Tavern Park with tennis, basketball, walking trail, and playground, as well as easy access to major roadways (RT30,RT100,RT113,RT202,I76) and close proximity to 8 shopping centers and multiple eateries and locales, including walking distance to Wegman's, PJ Whelihans, Wawa, Home Depot, Best Buy, among others. Welcome Home! OPEN HOUSE on SATURDAY, May 7th from 1-3pm.
Location
State PA
County Chester
Area East Caln Twp (10340)
Zoning R3
Rooms
Other Rooms Living Room, Dining Room, Primary Bedroom, Bedroom 2, Kitchen, Family Room, Bedroom 1
Basement Full, Unfinished
Interior
Interior Features Primary Bath(s), Kitchen - Island, Butlers Pantry, Ceiling Fan(s), Sprinkler System, Kitchen - Eat-In
Hot Water Natural Gas
Heating Gas, Forced Air
Cooling Central A/C
Flooring Fully Carpeted
Fireplaces Number 1
Fireplaces Type Gas/Propane
Equipment Built-In Range, Dishwasher, Disposal, Built-In Microwave
Fireplace Y
Appliance Built-In Range, Dishwasher, Disposal, Built-In Microwave
Heat Source Natural Gas
Laundry Upper Floor
Exterior
Exterior Feature Deck(s)
Parking Features Inside Access, Garage Door Opener
Garage Spaces 2.0
Utilities Available Cable TV
Water Access N
Accessibility None
Porch Deck(s)
Attached Garage 1
Total Parking Spaces 2
Garage Y
Building
Lot Description Rear Yard
Story 2
Sewer Public Sewer
Water Public
Architectural Style Colonial
Level or Stories 2
Additional Building Above Grade
Structure Type 9'+ Ceilings
New Construction N
Schools
Elementary Schools East Ward
Middle Schools Lionville
High Schools Downingtown High School East Campus
School District Downingtown Area
Others
HOA Fee Include Common Area Maintenance,Lawn Maintenance,Snow Removal,Parking Fee
Senior Community No
Tax ID 40-02 -1254
Ownership Fee Simple
Acceptable Financing Conventional, VA, FHA 203(b)
Listing Terms Conventional, VA, FHA 203(b)
Financing Conventional,VA,FHA 203(b)
Read Less
Want to know what your home might be worth? Contact us for a FREE valuation!

Our team is ready to help you sell your home for the highest possible price ASAP

Bought with Edward M Harbold • BHHS Fox & Roach-Malvern





