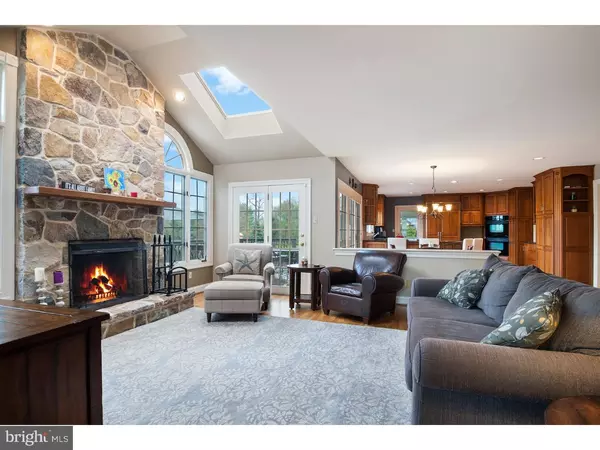$613,000
$625,000
1.9%For more information regarding the value of a property, please contact us for a free consultation.
1102 SAINT FINEGAN DR West Chester, PA 19382
4 Beds
3 Baths
3,319 SqFt
Key Details
Sold Price $613,000
Property Type Single Family Home
Sub Type Detached
Listing Status Sold
Purchase Type For Sale
Square Footage 3,319 sqft
Price per Sqft $184
Subdivision The Moors At Radleyr
MLS Listing ID 1003574645
Sold Date 01/17/17
Style Traditional
Bedrooms 4
Full Baths 2
Half Baths 1
HOA Y/N N
Abv Grd Liv Area 3,319
Originating Board TREND
Year Built 1991
Annual Tax Amount $8,874
Tax Year 2016
Lot Size 1.000 Acres
Acres 1.0
Lot Dimensions 1.00
Property Description
Welcome to The Moors of Radley Run! You'll love this Megill-built beauty brimming with updates on an acre of rolling lawn. First floor features formal living room and a dramatic family room with soaring ceilings, open to the fully-renovated kitchen boasting natural cherry cabinets, granite counters, tile back splash, subzero fridge and double ovens. Custom study features built-in bookcases and desk with sweeping yard views. Upstairs find four bedrooms and two gorgeously remodeled bathrooms, with luxury finishes and smart storage. Fully-finished walk-out basement has storage galore, a secondary study, and enormous entertainment and play space. Freshly painted basement, family room, and office. Enjoy the outdoors on the multi-tiered deck and inside the screened-in porch. Extended driveway and three-car garage round out this impressive home. Owners must relocate and can accommodate a quick settlement. That's the only reason this beauty is available! Don't miss it.
Location
State PA
County Chester
Area East Bradford Twp (10351)
Zoning R2
Rooms
Other Rooms Living Room, Dining Room, Primary Bedroom, Bedroom 2, Bedroom 3, Kitchen, Family Room, Bedroom 1
Basement Full, Fully Finished
Interior
Interior Features Kitchen - Eat-In
Hot Water Natural Gas
Heating Heat Pump - Electric BackUp
Cooling Central A/C
Fireplaces Number 2
Fireplace Y
Laundry Main Floor
Exterior
Garage Spaces 6.0
Water Access N
Accessibility None
Attached Garage 3
Total Parking Spaces 6
Garage Y
Building
Story 2
Sewer On Site Septic
Water Public
Architectural Style Traditional
Level or Stories 2
Additional Building Above Grade
New Construction N
Schools
School District West Chester Area
Others
Senior Community No
Tax ID 51-07 -0040.0300
Ownership Fee Simple
Read Less
Want to know what your home might be worth? Contact us for a FREE valuation!

Our team is ready to help you sell your home for the highest possible price ASAP

Bought with Elizabeth M Newcomb • RE/MAX Main Line-Paoli





